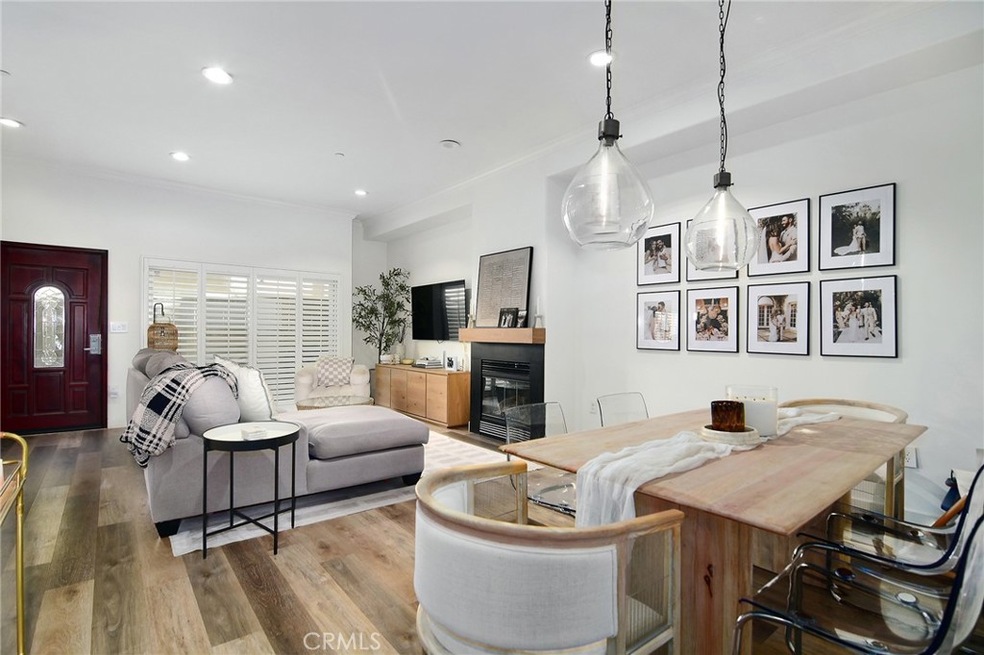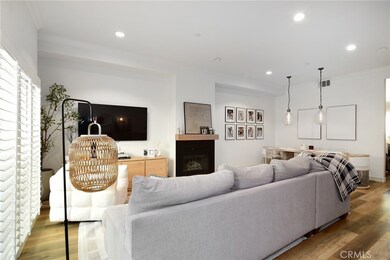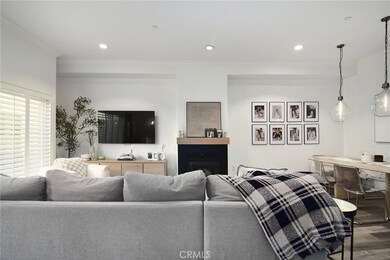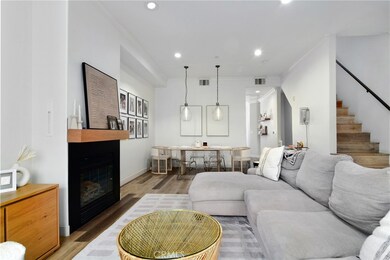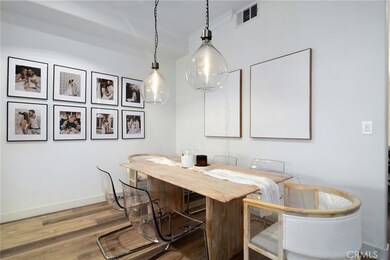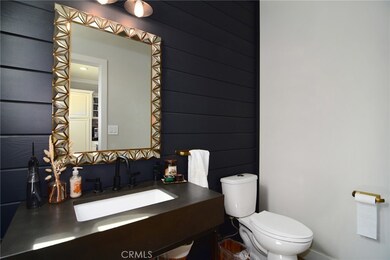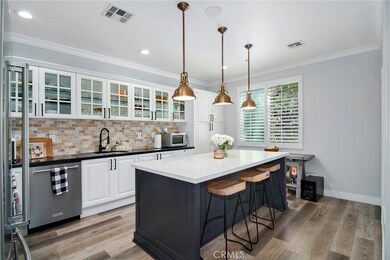13360 Burbank Blvd Unit 16 Sherman Oaks, CA 91401
Estimated payment $5,599/month
Highlights
- 0.62 Acre Lot
- High Ceiling
- Balcony
- Ulysses S. Grant Senior High School Rated A-
- Courtyard Views
- 2 Car Attached Garage
About This Home
Looking to make a dazzling upgrade to your current living situation? You've hit the jackpot w/this rear of the complex located Sherman Falls townhome! 2 BEDROOMS + BONUS ROOM. Walk in & you're greeted by high ceilings, upgraded wide plank Oak style flooring, recessed LED lighting & a dazzling gas fireplace. A mesmerizing kitchen affords you a grand sized center-island w/QUARTZ counters, newer high-end stainless appliances, spacious pantry & real wood cabinets w/soft close drawers. Conveniently located HALF BATH downstairs featuring a concrete vanity & Kohler fixtures. Venture upstairs to discover DUAL MASTER SUITES & a spacious laundry room with SIDE by SIDE washer & dryer! The smaller suite still offers plenty of space and the same high ceilings and recessed lighting from downstairs. In addition, a spacious closet w/built-ins, wainscoting accent wall, oversized bathroom barn door, double pane windows and beautiful plantation shutters. The en-suite bath features a Kohler soaking tub & fixtures, custom glass shower door, imported Spanish hexagon tile & marvelous wall mounted floating concrete sink. The true MASTER SUITE is magazine worthy! Rejuvenating ceiling fan, a glass slider to a Juliette balcony, reclaimed wood barn door and more. The bathroom offers a skylight, 8' walk-in completely custom shower w/dual shower heads w/separate controls & linear drain. In addition, floor to ceiling tile, frameless shower panels, double vanity sinks offering wall mounted Kohler fixtures and Restoration Hardware pendant lights! Finally, make your way downstairs to discover 2 SIDE BY SIDE parking spaces w/direct access to the garage, a dedicated TESLA charger just for your unit, in addition to a spacious BONUS ROOM off the garage, perfect for a home office, gym, guest room, storage, etc.
Listing Agent
Rodeo Realty Brokerage Phone: 818-312-3164 License #01948062 Listed on: 09/30/2025

Townhouse Details
Home Type
- Townhome
Est. Annual Taxes
- $10,552
Year Built
- Built in 2006
Lot Details
- 1 Common Wall
- Density is up to 1 Unit/Acre
HOA Fees
- $500 Monthly HOA Fees
Parking
- 2 Car Attached Garage
- Parking Available
- Side by Side Parking
- Assigned Parking
Home Design
- Entry on the 1st floor
Interior Spaces
- 1,450 Sq Ft Home
- 3-Story Property
- High Ceiling
- Living Room with Fireplace
- Courtyard Views
- Kitchen Island
Bedrooms and Bathrooms
- 2 Bedrooms
- All Upper Level Bedrooms
Laundry
- Laundry Room
- Laundry on upper level
Additional Features
- Balcony
- Central Heating and Cooling System
Listing and Financial Details
- Tax Lot 1
- Tax Tract Number 60146
- Assessor Parcel Number 2344014100
Community Details
Overview
- Master Insurance
- 22 Units
- HOA Organizers Association, Phone Number (818) 778-3331
- Maintained Community
Pet Policy
- Pets Allowed
Security
- Controlled Access
Map
Home Values in the Area
Average Home Value in this Area
Tax History
| Year | Tax Paid | Tax Assessment Tax Assessment Total Assessment is a certain percentage of the fair market value that is determined by local assessors to be the total taxable value of land and additions on the property. | Land | Improvement |
|---|---|---|---|---|
| 2025 | $10,552 | $865,943 | $519,566 | $346,377 |
| 2024 | $10,432 | $848,965 | $509,379 | $339,586 |
| 2023 | $10,228 | $832,320 | $499,392 | $332,928 |
| 2022 | $9,745 | $816,000 | $489,600 | $326,400 |
| 2021 | $6,583 | $541,351 | $312,016 | $229,335 |
| 2020 | $6,647 | $535,801 | $308,817 | $226,984 |
| 2019 | $6,384 | $525,296 | $302,762 | $222,534 |
| 2018 | $6,341 | $514,997 | $296,826 | $218,171 |
| 2016 | $6,053 | $495,000 | $285,300 | $209,700 |
| 2015 | $5,785 | $479,483 | $282,762 | $196,721 |
| 2014 | $5,413 | $438,000 | $258,000 | $180,000 |
Property History
| Date | Event | Price | List to Sale | Price per Sq Ft | Prior Sale |
|---|---|---|---|---|---|
| 11/17/2025 11/17/25 | Pending | -- | -- | -- | |
| 09/30/2025 09/30/25 | For Sale | $799,000 | -0.1% | $551 / Sq Ft | |
| 04/26/2021 04/26/21 | Sold | $800,000 | +3.2% | $552 / Sq Ft | View Prior Sale |
| 04/05/2021 04/05/21 | Pending | -- | -- | -- | |
| 04/05/2021 04/05/21 | Price Changed | $775,000 | +6.9% | $534 / Sq Ft | |
| 03/31/2021 03/31/21 | For Sale | $725,000 | +46.5% | $500 / Sq Ft | |
| 10/14/2015 10/14/15 | Sold | $495,000 | -3.3% | $341 / Sq Ft | View Prior Sale |
| 08/28/2015 08/28/15 | Pending | -- | -- | -- | |
| 07/07/2015 07/07/15 | For Sale | $512,000 | -- | $353 / Sq Ft |
Purchase History
| Date | Type | Sale Price | Title Company |
|---|---|---|---|
| Grant Deed | $495,000 | None Available | |
| Interfamily Deed Transfer | -- | Title365 | |
| Interfamily Deed Transfer | -- | None Available | |
| Grant Deed | $447,500 | First American Title Company |
Mortgage History
| Date | Status | Loan Amount | Loan Type |
|---|---|---|---|
| Open | $441,000 | New Conventional | |
| Previous Owner | $344,900 | New Conventional | |
| Previous Owner | $358,000 | Purchase Money Mortgage |
Source: California Regional Multiple Listing Service (CRMLS)
MLS Number: SR25228451
APN: 2344-014-100
- 13340 Burbank Blvd Unit 2
- 13238 Cumpston St
- 5449 Allott Ave
- 13211 Cumpston St
- 5417 Allott Ave
- 5503 Ventura Canyon Ave
- 13157 Chandler Blvd
- 13627 Chandler Blvd
- 5514 Woodman Ave
- 13405 Tiara St
- 5831 Buffalo Ave
- 13521 Magnolia Blvd
- 5732 Mammoth Ave
- 5446 Matilija Ave
- 13232 Magnolia Blvd
- 13117 Magnolia Blvd
- 13111 Magnolia Blvd
- 13239 Oxnard St
- 5116 Sunnyslope Ave
- 5110 Greenbush Ave
