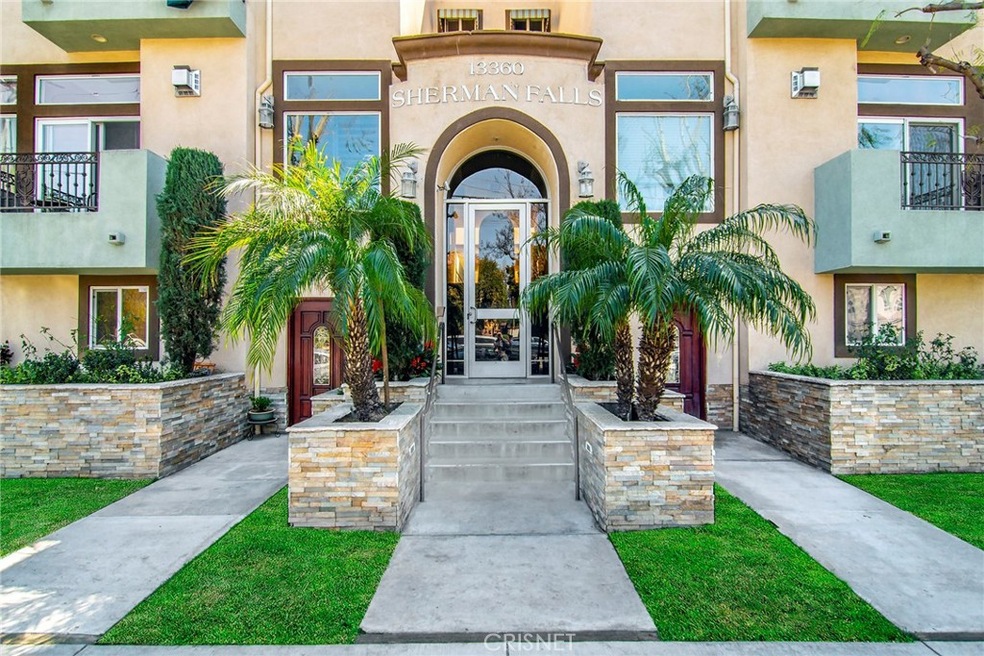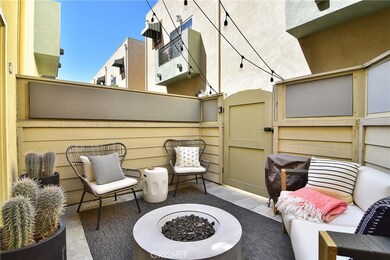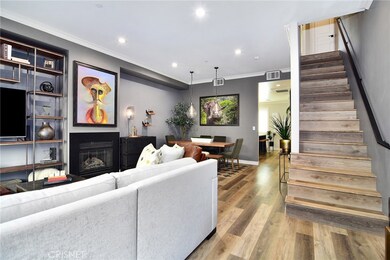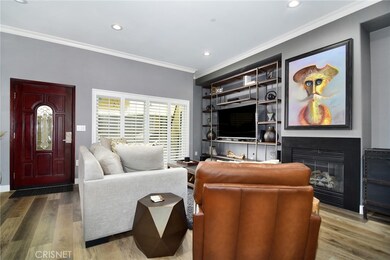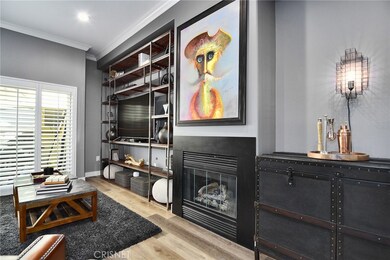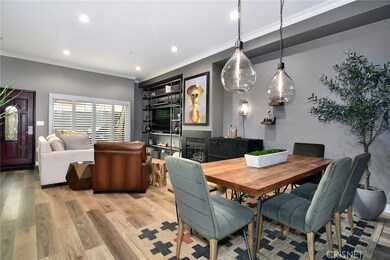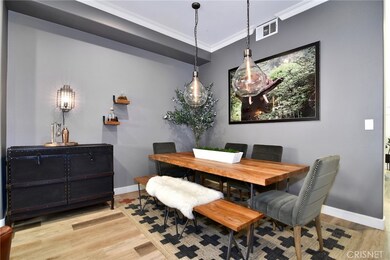
13360 Burbank Blvd Unit 16 Sherman Oaks, CA 91401
Highlights
- 0.62 Acre Lot
- High Ceiling
- Balcony
- Ulysses S. Grant Senior High School Rated A-
- Courtyard Views
- 2 Car Attached Garage
About This Home
As of April 2021Looking to make a dazzling upgrade to your current living situation? You've hit the jackpot w/this rear of the complex located Sherman Falls townhome! 2 BEDROOMS + BONUS ROOM. Walk in & you're greeted by high ceilings, new wide plank flooring, recessed LED lighting & a distinctive gas fireplace & custom steel & redwood entertainment center. A mesmerizing kitchen affords a grand sized center-island w/QUARTZ counters, new high-end stainless appliances, walk-in pantry & real wood cabinets w/soft close drawers. Conveniently located HALF BATH downstairs featuring concrete vanity & Kohler fixtures. Venture upstairs to DUAL MASTER SUITES & SIDE by SIDE LAUNDRY! The smaller suite still offers plenty of space and the same high ceilings and recessed lighting from downstairs. In addition, a spacious closet w/built-ins, double pane windows and beautiful plantation shutters. The en-suite bath features a Kohler soaking tub & fixtures, custom glass shower door, imported Spanish hexagon tile & marvelous wall mounted floating concrete sink. The true MASTER is magazine worthy! Rejuvenating ceiling fan, glass slider to Juliette balcony, reclaimed wood barn door and more. The bathroom offers a skylight, 8' walk-in completely custom shower w/dual shower heads & separate controls. In addition, floor to ceiling tile, frameless shower panels, Kohler fixtures and Restoration Hardware pendant lights! Two side by side parking spaces w/direct access inside as well as a spacious BONUS ROOM off the garage
Townhouse Details
Home Type
- Townhome
Est. Annual Taxes
- $10,432
Year Built
- Built in 2006
Lot Details
- 1 Common Wall
- Density is up to 1 Unit/Acre
HOA Fees
- $423 Monthly HOA Fees
Parking
- 2 Car Attached Garage
- Parking Available
- Side by Side Parking
- Assigned Parking
Interior Spaces
- 1,450 Sq Ft Home
- High Ceiling
- Living Room with Fireplace
- Courtyard Views
- Kitchen Island
Bedrooms and Bathrooms
- 2 Bedrooms
- All Upper Level Bedrooms
Laundry
- Laundry Room
- Laundry on upper level
Additional Features
- Balcony
- Central Heating and Cooling System
Listing and Financial Details
- Tax Lot 1
- Tax Tract Number 60146
- Assessor Parcel Number 2344014100
Community Details
Overview
- Master Insurance
- 22 Units
- HOA Organizers Association, Phone Number (818) 778-3331
- Maintained Community
Pet Policy
- Pets Allowed
Security
- Controlled Access
Ownership History
Purchase Details
Home Financials for this Owner
Home Financials are based on the most recent Mortgage that was taken out on this home.Purchase Details
Home Financials for this Owner
Home Financials are based on the most recent Mortgage that was taken out on this home.Purchase Details
Home Financials for this Owner
Home Financials are based on the most recent Mortgage that was taken out on this home.Purchase Details
Purchase Details
Home Financials for this Owner
Home Financials are based on the most recent Mortgage that was taken out on this home.Similar Homes in the area
Home Values in the Area
Average Home Value in this Area
Purchase History
| Date | Type | Sale Price | Title Company |
|---|---|---|---|
| Grant Deed | $800,000 | Progressive Title Company | |
| Grant Deed | $495,000 | None Available | |
| Interfamily Deed Transfer | -- | Title365 | |
| Interfamily Deed Transfer | -- | None Available | |
| Grant Deed | $447,500 | First American Title Company |
Mortgage History
| Date | Status | Loan Amount | Loan Type |
|---|---|---|---|
| Open | $548,250 | New Conventional | |
| Previous Owner | $441,000 | New Conventional | |
| Previous Owner | $344,900 | New Conventional | |
| Previous Owner | $358,000 | Purchase Money Mortgage |
Property History
| Date | Event | Price | Change | Sq Ft Price |
|---|---|---|---|---|
| 04/26/2021 04/26/21 | Sold | $800,000 | +3.2% | $552 / Sq Ft |
| 04/05/2021 04/05/21 | Pending | -- | -- | -- |
| 04/05/2021 04/05/21 | Price Changed | $775,000 | +6.9% | $534 / Sq Ft |
| 03/31/2021 03/31/21 | For Sale | $725,000 | +46.5% | $500 / Sq Ft |
| 10/14/2015 10/14/15 | Sold | $495,000 | -3.3% | $341 / Sq Ft |
| 08/28/2015 08/28/15 | Pending | -- | -- | -- |
| 07/07/2015 07/07/15 | For Sale | $512,000 | -- | $353 / Sq Ft |
Tax History Compared to Growth
Tax History
| Year | Tax Paid | Tax Assessment Tax Assessment Total Assessment is a certain percentage of the fair market value that is determined by local assessors to be the total taxable value of land and additions on the property. | Land | Improvement |
|---|---|---|---|---|
| 2025 | $10,432 | $865,943 | $519,566 | $346,377 |
| 2024 | $10,432 | $848,965 | $509,379 | $339,586 |
| 2023 | $10,228 | $832,320 | $499,392 | $332,928 |
| 2022 | $9,745 | $816,000 | $489,600 | $326,400 |
| 2021 | $6,583 | $541,351 | $312,016 | $229,335 |
| 2020 | $6,647 | $535,801 | $308,817 | $226,984 |
| 2019 | $6,384 | $525,296 | $302,762 | $222,534 |
| 2018 | $6,341 | $514,997 | $296,826 | $218,171 |
| 2016 | $6,053 | $495,000 | $285,300 | $209,700 |
| 2015 | $5,785 | $479,483 | $282,762 | $196,721 |
| 2014 | $5,413 | $438,000 | $258,000 | $180,000 |
Agents Affiliated with this Home
-

Seller's Agent in 2021
Shane Nichols
Rodeo Realty
(818) 999-2030
4 in this area
127 Total Sales
-
J
Buyer's Agent in 2021
Jonathan Apoian
Powers Realty, Inc.
(310) 938-1504
1 in this area
1 Total Sale
-

Seller's Agent in 2015
Daniel Adelson
Berkshire Hathaway HomeServices California Properties
(818) 528-3200
2 in this area
16 Total Sales
-

Seller Co-Listing Agent in 2015
Meredith Howse
Berkshire Hathaway HomeServices California Properties
(818) 528-3200
3 in this area
14 Total Sales
-

Buyer's Agent in 2015
Stacy Alvarado
Premier Realty Associates
(818) 501-4800
1 Total Sale
Map
Source: California Regional Multiple Listing Service (CRMLS)
MLS Number: SR21065638
APN: 2344-014-100
- 13340 Burbank Blvd Unit 2
- 5657 Fulton Ave
- 5432 Fulton Ave
- 5748 Hillview Park Ave
- 5539 Ventura Canyon Ave
- 13624 Burbank Blvd
- 13157 Chandler Blvd
- 5616 Buffalo Ave
- 5626 Buffalo Ave
- 5328 Allott Ave
- 5514 Woodman Ave
- 5305 Allott Ave
- 5635 Woodman Ave Unit D
- 13021 Killion St
- 5754 Woodman Ave
- 13521 Magnolia Blvd
- 5940 Varna Ave
- 5263 Buffalo Ave
- 5846 Woodman Ave
- 5625 Matilija Ave
