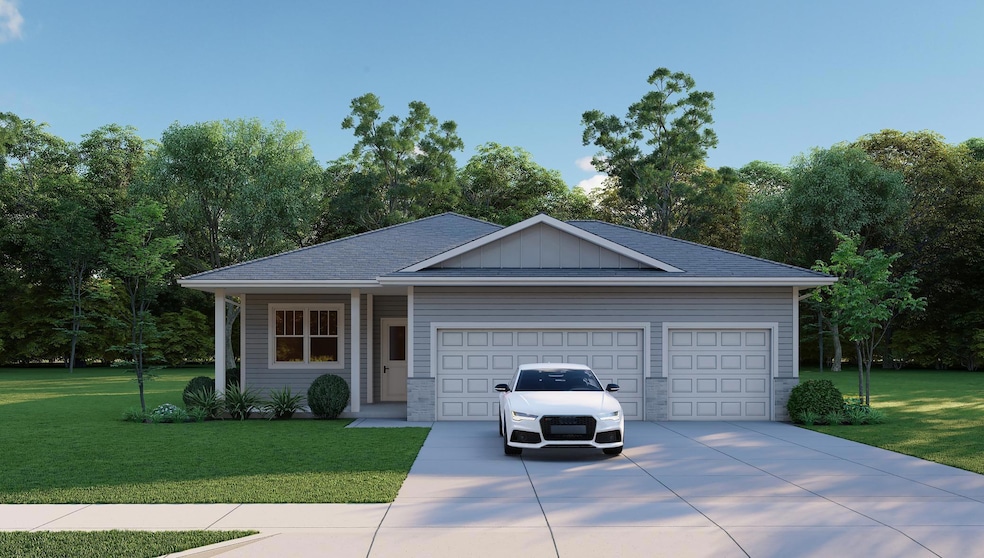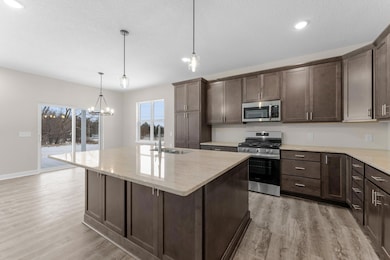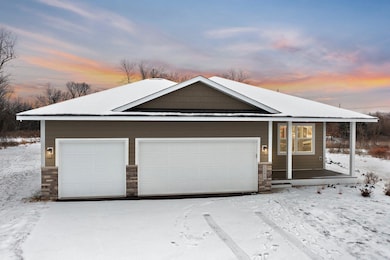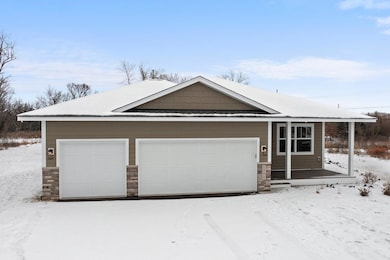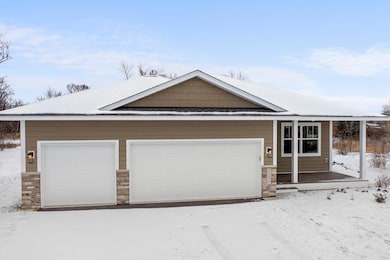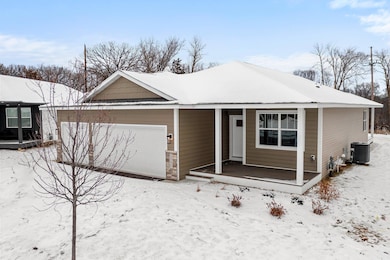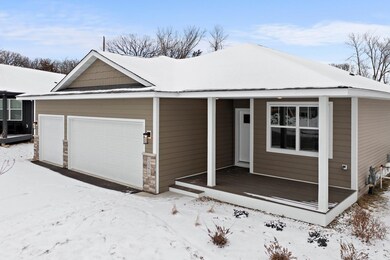13360 Cadogan Way Rosemount, MN 55068
Estimated payment $2,707/month
Highlights
- New Construction
- Great Room
- Stainless Steel Appliances
- Red Pine Elementary School Rated A
- No HOA
- The kitchen features windows
About This Home
New construction one-level living in the perfect location in Dunmore of Rosemount! Centrally located on the West side of County Rd 3, it's close to top-rated District 196 schools: Red Pine Elementary, Rosemount Middle & Rosemount Highschool plus all the shopping and entertainment around. Top QUALITY construction and stunning layout. GreenPath Certified energy efficient builder! Welcoming covered front porch. Generous 3-stall garage. Open, one-level floorplan with everything you need on the ground floor and no stairs. Well-appointed kitchen with big center island Owner's suite with private bath including dual sink vanity, large shower & walk-in closet. Well built, custom designed and crafted, energy efficient & BRAND new with warranties! Custom builder can modify this plan to spec. Ask about other lots in this neighborhood and others, floorplans & BUILDER FINANCE INCENTIVES! Visit our model located at 13341 Cadogan Way for features at finishes!
This home is TO-BE-BUILT. Photos and renderings are of a similar floorplan for example purposes.
Home Details
Home Type
- Single Family
Est. Annual Taxes
- $1,580
Year Built
- Built in 2025 | New Construction
Lot Details
- 8,276 Sq Ft Lot
- Lot Dimensions are 60x140x60x140
Parking
- 3 Car Attached Garage
Home Design
- Architectural Shingle Roof
- Vinyl Siding
Interior Spaces
- 1,316 Sq Ft Home
- 1-Story Property
- Electric Fireplace
- Entrance Foyer
- Great Room
- Dining Room
- Unfinished Basement
- Basement Fills Entire Space Under The House
Kitchen
- Range
- Microwave
- Dishwasher
- Stainless Steel Appliances
- Disposal
- The kitchen features windows
Bedrooms and Bathrooms
- 2 Bedrooms
- Walk-In Closet
Laundry
- Laundry Room
- Washer and Dryer Hookup
Eco-Friendly Details
- Air Exchanger
Utilities
- Forced Air Heating and Cooling System
- Vented Exhaust Fan
- 150 Amp Service
Community Details
- No Home Owners Association
- Built by BELLEPAR HOMES LLC
- Dunmore Third Addition Community
- Dunmore Third Add Subdivision
Listing and Financial Details
- Assessor Parcel Number 341840202030
Map
Home Values in the Area
Average Home Value in this Area
Tax History
| Year | Tax Paid | Tax Assessment Tax Assessment Total Assessment is a certain percentage of the fair market value that is determined by local assessors to be the total taxable value of land and additions on the property. | Land | Improvement |
|---|---|---|---|---|
| 2024 | $1,122 | $111,300 | $111,300 | -- |
| 2023 | $1,122 | $112,600 | $112,600 | -- |
| 2022 | $120 | $112,100 | $112,100 | $0 |
| 2021 | $516 | $8,900 | $8,900 | $0 |
Property History
| Date | Event | Price | List to Sale | Price per Sq Ft |
|---|---|---|---|---|
| 09/04/2025 09/04/25 | For Sale | $499,900 | -- | $380 / Sq Ft |
Source: NorthstarMLS
MLS Number: 6783609
- 13370 Cadogan Way
- 13380 Cadogan Way
- 13371 Cadogan Way
- 13381 Cadogan Way
- 13351 Cadogan Way
- 13341 Cadogan Way
- 2610 133rd St W Unit 402
- 13701 Brookside Path
- 13670 Carrach Ave Unit 308
- 2894 138th St W Unit 48
- 3275 Coleshire Path Unit 24
- 13668 Corcoran Ave Unit 35
- 2373 136th Ct W
- 2300 136th Ct W
- 3324 137th St W
- 3348 137th St W
- 2337 136th Ct W
- 2301 136th St W
- 13566 Birdsong Path
- 14200 Belfast Ct
- 2894 138th St W Unit 48
- 14397 Banyan Ln
- 2800 145th St W
- 14589 S Robert Trail
- 2930 146th St W
- 13652 Kaylemore Trail
- 14595-14599 Cimarron Ave
- 14635 Dodd Blvd
- 14546 Cobalt Ave
- 14060 Ailesbury Ave
- 13853 Kaylemore Trail
- 14211 Akron Ave
- 14504 Abbeyfield Ave
- 14215 Adalyn Ave
- 1203 Lower 143rd St E
- 1003 148th St W
- 14982 Adare Way
- 3967 156th St W
- 14913 Echo Way
- 5520 W 142nd St W
Ask me questions while you tour the home.
