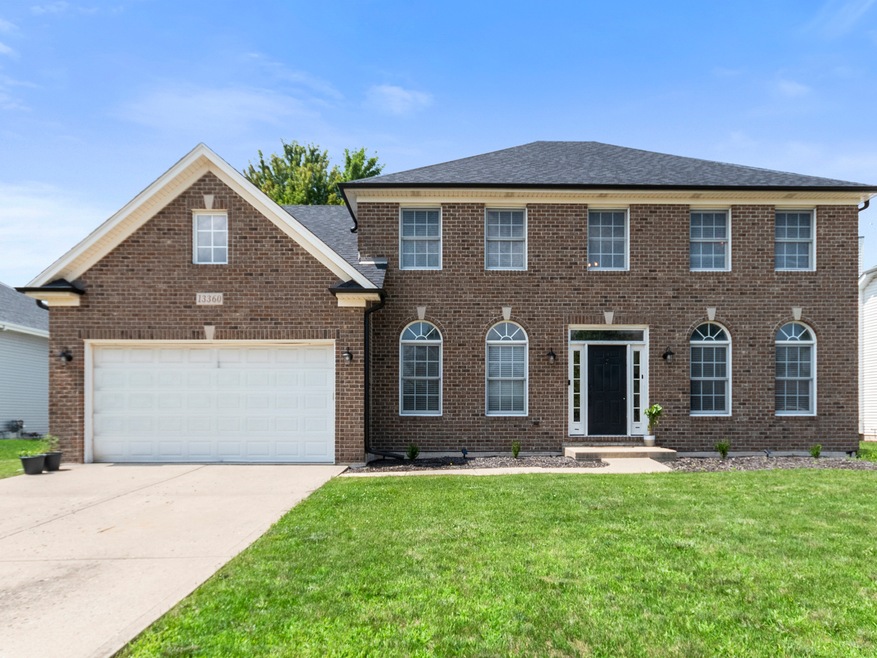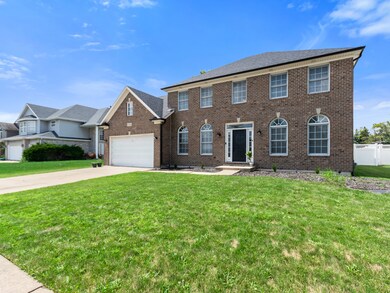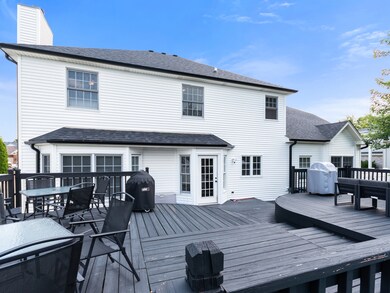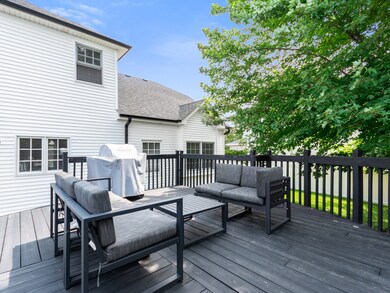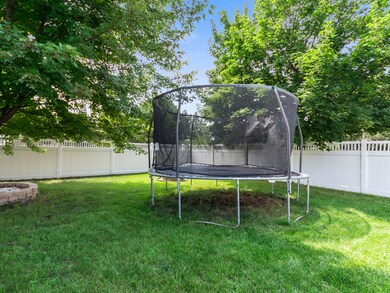
13360 Ione St Plainfield, IL 60585
North Plainfield NeighborhoodHighlights
- Above Ground Pool
- Deck
- Wood Flooring
- Eagle Pointe Elementary School Rated A-
- Traditional Architecture
- Whirlpool Bathtub
About This Home
As of February 2024Take advantage of the assumable mortgage opportunity with this home!....Discover this stunning 4-bedroom brick home that welcomes you with a vaulted 2-story foyer and gleaming hardwood floors, leading to a gorgeous living room and dining room. Both spaces are adorned with arched entryways, transom windows, custom millwork, trim, and crown molding. The living room features a tray ceiling, while the dining room boasts hardwood floors, white wainscoting, and access to a Butler's Pantry, complete with beautiful custom cabinetry, wine rack, and double door pantry. The expansive kitchen shines with hardwood floors, stainless steel appliances, custom cabinets, granite countertops, and a breakfast bar that seamlessly transitions into a spacious eating area and a large family room with a cozy fireplace. On the first floor, find a generous den and laundry room. The master suite is a true retreat with a sitting area, walk-in closet, and luxurious master bath equipped with a whirlpool. A full basement offers plumbing for an additional bathroom, already roughed in. Outside, enjoy a large fenced backyard and a huge newly refinished deck. This fabulous home is within the award-winning Plainfield 202 school district, including Plainfield North High School, and is priced to move and ready for you! Recent updates enhance the home's appeal: - New roof and siding (2022) - New sump pump and water heater (2020) - Deck refinished (2022) - New pool liner, filter, and pump - New floors and countertops (2020) Don't miss out on this fabulous opportunity at a fabulous price! Move-in ready and waiting for you!
Last Agent to Sell the Property
Real Broker LLC License #475175881 Listed on: 01/24/2024

Home Details
Home Type
- Single Family
Est. Annual Taxes
- $8,857
Year Built
- Built in 2003
Lot Details
- 10,454 Sq Ft Lot
- Lot Dimensions are 75x140
- Fenced Yard
- Paved or Partially Paved Lot
HOA Fees
- $21 Monthly HOA Fees
Parking
- 2 Car Attached Garage
- Garage Transmitter
- Garage Door Opener
- Driveway
- Parking Included in Price
Home Design
- Traditional Architecture
- Asphalt Roof
- Concrete Perimeter Foundation
Interior Spaces
- 2,597 Sq Ft Home
- 2-Story Property
- Ceiling Fan
- Wood Burning Fireplace
- Fireplace With Gas Starter
- Family Room with Fireplace
- Breakfast Room
- Formal Dining Room
- Den
- Wood Flooring
- Carbon Monoxide Detectors
Kitchen
- Range
- Microwave
- Dishwasher
- Disposal
Bedrooms and Bathrooms
- 4 Bedrooms
- 4 Potential Bedrooms
- Dual Sinks
- Whirlpool Bathtub
- Separate Shower
Laundry
- Laundry on main level
- Dryer
- Washer
Unfinished Basement
- Basement Fills Entire Space Under The House
- Sump Pump
- Rough-In Basement Bathroom
Outdoor Features
- Above Ground Pool
- Deck
Schools
- Eagle Pointe Elementary School
- Heritage Grove Middle School
- Plainfield North High School
Utilities
- Forced Air Heating and Cooling System
- Humidifier
- Heating System Uses Natural Gas
- 200+ Amp Service
- Cable TV Available
Community Details
- Bronk Estates Subdivision
Listing and Financial Details
- Homeowner Tax Exemptions
Ownership History
Purchase Details
Purchase Details
Home Financials for this Owner
Home Financials are based on the most recent Mortgage that was taken out on this home.Purchase Details
Home Financials for this Owner
Home Financials are based on the most recent Mortgage that was taken out on this home.Purchase Details
Home Financials for this Owner
Home Financials are based on the most recent Mortgage that was taken out on this home.Purchase Details
Home Financials for this Owner
Home Financials are based on the most recent Mortgage that was taken out on this home.Purchase Details
Home Financials for this Owner
Home Financials are based on the most recent Mortgage that was taken out on this home.Similar Homes in the area
Home Values in the Area
Average Home Value in this Area
Purchase History
| Date | Type | Sale Price | Title Company |
|---|---|---|---|
| Deed | -- | None Listed On Document | |
| Warranty Deed | $505,000 | Carrington Title Partners | |
| Warranty Deed | $340,000 | First American Title | |
| Interfamily Deed Transfer | -- | K&M Title Llc | |
| Warranty Deed | $347,000 | Attorneys Title Guaranty Fun | |
| Warranty Deed | $293,000 | Chicago Title Insurance Co |
Mortgage History
| Date | Status | Loan Amount | Loan Type |
|---|---|---|---|
| Previous Owner | $28,646 | FHA | |
| Previous Owner | $328,652 | FHA | |
| Previous Owner | $323,822 | FHA | |
| Previous Owner | $342,549 | FHA | |
| Previous Owner | $337,487 | FHA | |
| Previous Owner | $280,000 | Unknown | |
| Previous Owner | $35,000 | Stand Alone Second | |
| Previous Owner | $277,600 | Purchase Money Mortgage | |
| Previous Owner | $75,000 | Credit Line Revolving | |
| Previous Owner | $63,000 | Credit Line Revolving | |
| Previous Owner | $236,900 | Purchase Money Mortgage | |
| Closed | $44,427 | No Value Available |
Property History
| Date | Event | Price | Change | Sq Ft Price |
|---|---|---|---|---|
| 02/29/2024 02/29/24 | Sold | $505,000 | -1.9% | $194 / Sq Ft |
| 02/05/2024 02/05/24 | Pending | -- | -- | -- |
| 01/29/2024 01/29/24 | For Sale | $514,900 | 0.0% | $198 / Sq Ft |
| 01/25/2024 01/25/24 | Pending | -- | -- | -- |
| 01/24/2024 01/24/24 | For Sale | $514,900 | +51.4% | $198 / Sq Ft |
| 10/25/2019 10/25/19 | Sold | $340,000 | -2.8% | $131 / Sq Ft |
| 03/11/2019 03/11/19 | Pending | -- | -- | -- |
| 03/05/2019 03/05/19 | Price Changed | $349,900 | -2.0% | $135 / Sq Ft |
| 02/04/2019 02/04/19 | For Sale | $357,000 | -- | $137 / Sq Ft |
Tax History Compared to Growth
Tax History
| Year | Tax Paid | Tax Assessment Tax Assessment Total Assessment is a certain percentage of the fair market value that is determined by local assessors to be the total taxable value of land and additions on the property. | Land | Improvement |
|---|---|---|---|---|
| 2023 | $9,967 | $128,052 | $32,134 | $95,918 |
| 2022 | $9,321 | $120,769 | $30,399 | $90,370 |
| 2021 | $8,857 | $115,018 | $28,951 | $86,067 |
| 2020 | $8,850 | $113,195 | $28,492 | $84,703 |
| 2019 | $8,716 | $110,005 | $27,689 | $82,316 |
| 2018 | $8,636 | $106,989 | $27,080 | $79,909 |
| 2017 | $8,591 | $104,227 | $26,381 | $77,846 |
| 2016 | $8,611 | $101,983 | $25,813 | $76,170 |
| 2015 | $8,630 | $98,060 | $24,820 | $73,240 |
| 2014 | $8,630 | $97,306 | $24,820 | $72,486 |
| 2013 | $8,630 | $97,306 | $24,820 | $72,486 |
Agents Affiliated with this Home
-

Seller's Agent in 2024
Michael Bempah
Real Broker LLC
(630) 863-3139
4 in this area
290 Total Sales
-
B
Buyer's Agent in 2024
Brian LaGiglia
Crosstown Realtors, Inc.
(708) 949-4373
1 in this area
33 Total Sales
-

Seller's Agent in 2019
Jean Hoyle
@ Properties
53 Total Sales
Map
Source: Midwest Real Estate Data (MRED)
MLS Number: 11966667
APN: 01-33-452-077
- 13531 Golden Eagle Cir
- 24231 Eagle Chase Dr Unit 1
- 24209 Lavergne St
- 13130 Brooklands Ln
- 12965 S Twin Pines Ln
- 24106 W Pheasant Chase Dr
- 12901 S Twin Pines Ln
- 24725 Hanover Ct
- 13723 S Mallard Dr
- 12854 S Sydney Cir
- 12942 S Beckham Dr
- 12953 Stockton Ave Unit 1
- 12938 S Beckham Dr
- 24117 Nottingham Ave Unit 3
- 12962 S Sydney Cir
- 24850 Michele Dr
- 12910 Bradford Ln Unit 2
- 24610 W Alexis Ln
- 24606 W Alexis Ln
- 24901 Michele Dr Unit 2
