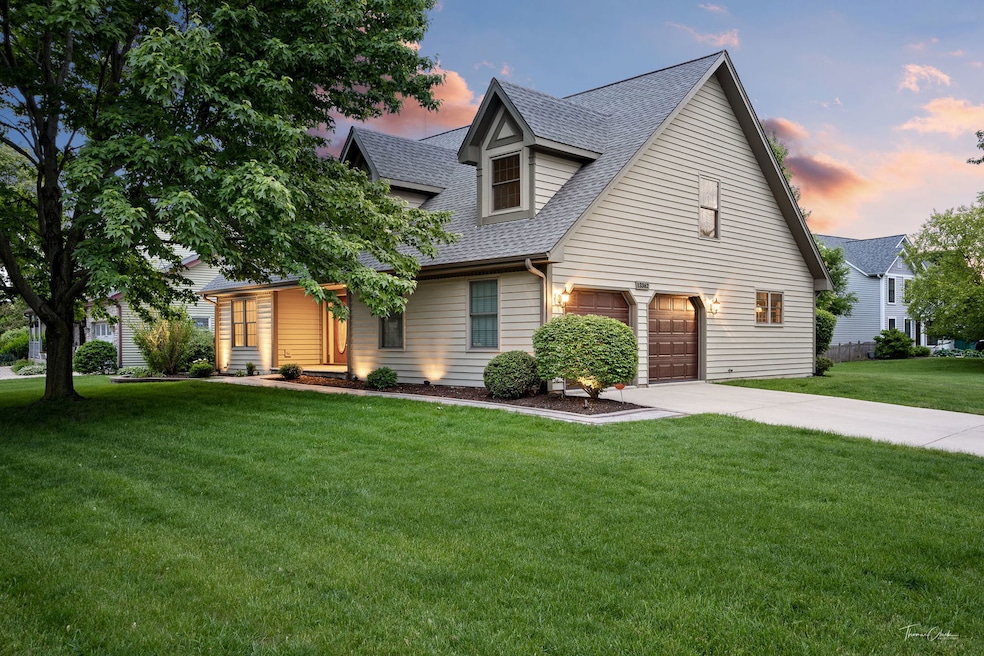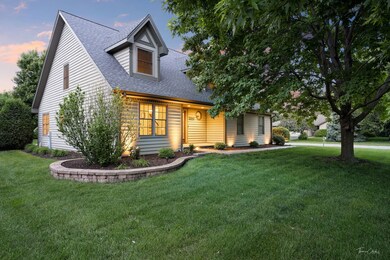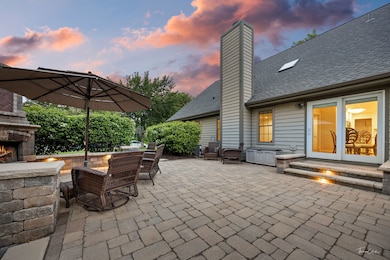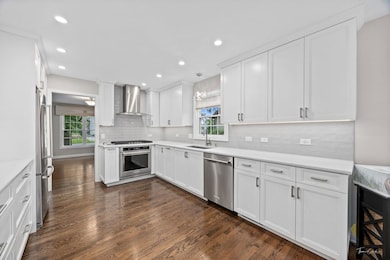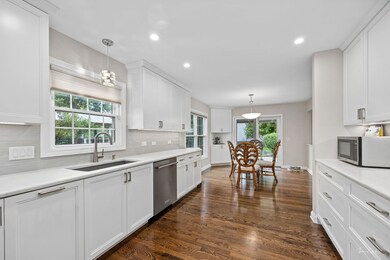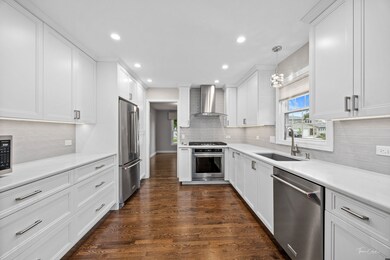
13362 S Golden Meadow Dr Plainfield, IL 60585
North Plainfield NeighborhoodHighlights
- Open Floorplan
- Wood Flooring
- Loft
- Eagle Pointe Elementary School Rated A-
- Main Floor Bedroom
- Corner Lot
About This Home
As of July 2025Imagine coming home to this sun-filled, impeccably maintained retreat in Golden Meadow Estates, perfectly located on a corner lot within the highly rated Plainfield North school district. This beautifully updated 3-bedroom, 2.5-bath home-with a versatile bonus room-offers the perfect blend of luxury, comfort, and modern function. Step inside to find refinished hardwood floors (2021), a chef's kitchen with quartz countertops, soft-close white maple wood cabinets, and premium KitchenAid appliances. The spacious main-level primary suite is a true escape, featuring a large bedroom, an oversized walk-in closet, and a spa-like bath with double vanity, granite countertops, and a walk-in shower. A private powder room completes the main level. Upstairs, you'll find two generously sized bedrooms, a full bath with a deep soaking tub enclosed in glass, and a stunning open loft with its own walk-in closet-ideal as a home office, playroom, or easily convertible to a fourth bedroom. The laundry room also boasts granite countertops for added style. High-end touches are found throughout, including solid core doors, custom trim, Hunter Douglas blinds, a whole-house audio system with premium B&W speakers, and major updates like a new roof and gutters (2020), windows (2019), HVAC, tankless water heater (2020), and air quality systems. The full basement is spotless, spanning the entire footprint of the home-ideal for finishing to your needs-with a large, clean crawl space for extra storage. Step outside to a private backyard oasis with a custom paver patio, gas fireplace, and ambient lighting-perfect for relaxing or entertaining. Truly move-in ready, this home offers the lifestyle you've been waiting for.
Last Agent to Sell the Property
Coldwell Banker Realty License #475193016 Listed on: 05/31/2025

Home Details
Home Type
- Single Family
Est. Annual Taxes
- $9,140
Year Built
- Built in 1992 | Remodeled in 2020
Lot Details
- 0.28 Acre Lot
- Lot Dimensions are 81x142x131x97
- Corner Lot
HOA Fees
- $15 Monthly HOA Fees
Parking
- 2.5 Car Garage
- Driveway
- Parking Included in Price
Home Design
- Asphalt Roof
- Concrete Perimeter Foundation
Interior Spaces
- 3,400 Sq Ft Home
- 2-Story Property
- Open Floorplan
- Skylights
- Fireplace With Gas Starter
- Entrance Foyer
- Family Room with Fireplace
- Living Room
- Family or Dining Combination
- Loft
- Wood Flooring
- Basement Fills Entire Space Under The House
Kitchen
- Microwave
- High End Refrigerator
- Dishwasher
- Stainless Steel Appliances
- Granite Countertops
Bedrooms and Bathrooms
- 3 Bedrooms
- 3 Potential Bedrooms
- Main Floor Bedroom
- Walk-In Closet
- Bathroom on Main Level
- Dual Sinks
- Soaking Tub
- European Shower
- Shower Body Spray
Laundry
- Laundry Room
- Dryer
- Washer
Accessible Home Design
- Accessibility Features
- Doors are 32 inches wide or more
Outdoor Features
- Patio
- Outdoor Grill
Schools
- Eagle Pointe Elementary School
- Heritage Grove Middle School
- Plainfield North High School
Utilities
- Central Air
- Heating System Uses Natural Gas
- 200+ Amp Service
Community Details
Overview
- Golden Meadows Subdivision, 2 Story Traditional Floorplan
Amenities
- Laundry Facilities
Similar Homes in Plainfield, IL
Home Values in the Area
Average Home Value in this Area
Mortgage History
| Date | Status | Loan Amount | Loan Type |
|---|---|---|---|
| Closed | $575,000 | Commercial | |
| Closed | $57,500 | Unknown | |
| Closed | $100,000 | Credit Line Revolving | |
| Closed | $100,000 | Unknown | |
| Closed | $195,000 | New Conventional | |
| Closed | $203,500 | New Conventional | |
| Closed | $204,000 | New Conventional | |
| Closed | $50,000 | Credit Line Revolving | |
| Closed | $225,000 | Credit Line Revolving | |
| Closed | $39,000 | Credit Line Revolving | |
| Closed | $55,153 | Credit Line Revolving | |
| Closed | $174,000 | Unknown | |
| Closed | $150,000 | Unknown | |
| Closed | $35,000 | Credit Line Revolving | |
| Closed | $175,000 | Unknown |
Property History
| Date | Event | Price | Change | Sq Ft Price |
|---|---|---|---|---|
| 07/18/2025 07/18/25 | Sold | $485,000 | +4.3% | $143 / Sq Ft |
| 06/04/2025 06/04/25 | Pending | -- | -- | -- |
| 05/31/2025 05/31/25 | For Sale | $465,000 | -- | $137 / Sq Ft |
Tax History Compared to Growth
Tax History
| Year | Tax Paid | Tax Assessment Tax Assessment Total Assessment is a certain percentage of the fair market value that is determined by local assessors to be the total taxable value of land and additions on the property. | Land | Improvement |
|---|---|---|---|---|
| 2023 | $9,776 | $125,728 | $27,369 | $98,359 |
| 2022 | $8,236 | $108,769 | $25,892 | $82,877 |
| 2021 | $7,928 | $103,589 | $24,659 | $78,930 |
| 2020 | $7,921 | $101,947 | $24,268 | $77,679 |
| 2019 | $7,800 | $99,074 | $23,584 | $75,490 |
| 2018 | $7,834 | $97,604 | $23,065 | $74,539 |
| 2017 | $7,601 | $95,085 | $22,470 | $72,615 |
| 2016 | $7,613 | $93,038 | $21,986 | $71,052 |
| 2015 | $7,145 | $89,459 | $21,140 | $68,319 |
| 2014 | $7,145 | $84,908 | $21,140 | $63,768 |
| 2013 | $7,145 | $82,732 | $21,140 | $61,592 |
Agents Affiliated with this Home
-
Karolina Klinowski

Seller's Agent in 2025
Karolina Klinowski
Coldwell Banker Realty
(708) 704-1225
1 in this area
182 Total Sales
-
Kevin Casey
K
Seller Co-Listing Agent in 2025
Kevin Casey
Coldwell Banker Realty
(847) 800-4996
12 Total Sales
-
Steven Gregor
S
Buyer's Agent in 2025
Steven Gregor
Core Realty & Investments Inc.
(224) 235-4336
21 Total Sales
Map
Source: Midwest Real Estate Data (MRED)
MLS Number: 12359704
APN: 07-01-33-451-007
- 24231 Eagle Chase Dr Unit 1
- 13531 Golden Eagle Cir
- 24209 Lavergne St
- 24106 W Pheasant Chase Dr
- 13130 Brooklands Ln
- 13723 S Mallard Dr
- 24117 Nottingham Ave Unit 3
- 12965 S Twin Pines Ln
- 12901 S Twin Pines Ln
- 23931 Greenfield Ct
- 12909 S Twin Pines Ln
- 12939 S Twin Pines Ln
- 12942 S Beckham Dr
- 12854 S Sydney Cir
- 12938 S Beckham Dr
- 24725 Hanover Ct
- 24610 W Alexis Ln
- 24606 W Alexis Ln
- 24359 W Alexis Ln
- 24357 W Alexis Ln
