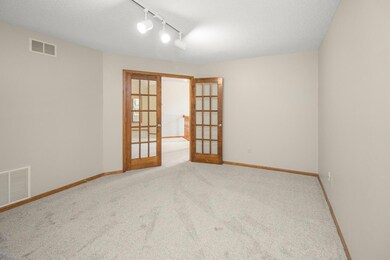
13363 Huntington Cir Saint Paul, MN 55124
Alimagnet NeighborhoodHighlights
- 1 Fireplace
- Porch
- Living Room
- Bonus Room
- 3 Car Attached Garage
- 1-Story Property
About This Home
As of January 2025Discover your ideal home in the sought-after Rodeo Hills neighborhood of Apple Valley, MN. This charming ranch-style townhome features an open-concept layout bathed in natural light, a gourmet kitchen with a gas range, and a sunroom that enhances the bright, airy ambiance. Enjoy the outdoors on your private deck or unwind in the walkout basement with versatile space for your needs. With two bonus rooms, a spacious 3-car garage, and proximity to local amenities, parks, and top-rated schools, this home perfectly blends comfort and convenience. Schedule your showing today!
Townhouse Details
Home Type
- Townhome
Est. Annual Taxes
- $4,216
Year Built
- Built in 1990
HOA Fees
- $397 Monthly HOA Fees
Parking
- 3 Car Attached Garage
Interior Spaces
- 1-Story Property
- 1 Fireplace
- Family Room
- Living Room
- Bonus Room
Kitchen
- Range
- Microwave
- Dishwasher
- Disposal
Bedrooms and Bathrooms
- 2 Bedrooms
Laundry
- Dryer
- Washer
Finished Basement
- Walk-Out Basement
- Sump Pump
- Drain
- Basement Window Egress
Additional Features
- Porch
- 4,356 Sq Ft Lot
- Forced Air Heating and Cooling System
Community Details
- Association fees include maintenance structure, lawn care, professional mgmt, trash, snow removal
- Rowcal Association, Phone Number (651) 233-1307
- Rodeo Hills Subdivision
Listing and Financial Details
- Assessor Parcel Number 016450001210
Ownership History
Purchase Details
Home Financials for this Owner
Home Financials are based on the most recent Mortgage that was taken out on this home.Purchase Details
Purchase Details
Purchase Details
Purchase Details
Purchase Details
Home Financials for this Owner
Home Financials are based on the most recent Mortgage that was taken out on this home.Purchase Details
Similar Homes in Saint Paul, MN
Home Values in the Area
Average Home Value in this Area
Purchase History
| Date | Type | Sale Price | Title Company |
|---|---|---|---|
| Deed | $387,500 | -- | |
| Deed | $307,877 | -- | |
| Sheriffs Deed | $12,576 | None Available | |
| Sheriffs Deed | $10,000 | Titlesmart Inc | |
| Sheriffs Deed | $6,895 | None Available | |
| Warranty Deed | $256,500 | Burnet Title | |
| Warranty Deed | $259,900 | -- |
Mortgage History
| Date | Status | Loan Amount | Loan Type |
|---|---|---|---|
| Open | $247,500 | New Conventional | |
| Previous Owner | $248,800 | New Conventional |
Property History
| Date | Event | Price | Change | Sq Ft Price |
|---|---|---|---|---|
| 01/10/2025 01/10/25 | Sold | $387,500 | -2.9% | $131 / Sq Ft |
| 11/27/2024 11/27/24 | Pending | -- | -- | -- |
| 08/01/2024 08/01/24 | For Sale | $399,000 | -- | $135 / Sq Ft |
Tax History Compared to Growth
Tax History
| Year | Tax Paid | Tax Assessment Tax Assessment Total Assessment is a certain percentage of the fair market value that is determined by local assessors to be the total taxable value of land and additions on the property. | Land | Improvement |
|---|---|---|---|---|
| 2023 | $4,850 | $427,400 | $105,700 | $321,700 |
| 2022 | $3,866 | $397,400 | $105,300 | $292,100 |
| 2021 | $4,086 | $336,900 | $91,600 | $245,300 |
| 2020 | $4,080 | $347,300 | $87,200 | $260,100 |
| 2019 | $3,520 | $337,100 | $83,100 | $254,000 |
| 2018 | $3,576 | $306,400 | $76,900 | $229,500 |
| 2017 | $3,824 | $298,200 | $71,300 | $226,900 |
| 2016 | $3,426 | $301,800 | $67,800 | $234,000 |
| 2015 | $3,040 | $257,387 | $63,323 | $194,064 |
| 2014 | -- | $229,265 | $57,574 | $171,691 |
| 2013 | -- | $193,295 | $50,449 | $142,846 |
Agents Affiliated with this Home
-
Johnny Tran
J
Seller's Agent in 2025
Johnny Tran
Dwell Realty Group LLC
(507) 202-6125
1 in this area
33 Total Sales
-
Alex Brainard

Seller Co-Listing Agent in 2025
Alex Brainard
Harbor Realty & Management Group LLC
(507) 800-3012
1 in this area
139 Total Sales
-
Misty May

Buyer's Agent in 2025
Misty May
Coldwell Banker Burnet
(612) 425-7389
3 in this area
77 Total Sales
Map
Source: NorthstarMLS
MLS Number: 6578378
APN: 01-64500-01-210
- 8460 134th Street Ct
- 8618 134th St W
- 8445 135th St W
- 13565 Henna Ave
- 8800 134th St W
- 8762 Highwood Way
- 13599 Hollybrook Dr
- 13609 Hollybrook Dr
- 13613 Hollybrook Dr
- 13617 Hollybrook Dr
- 13627 Hollybrook Dr
- 13633 Hollybrook Dr
- 13637 Hollybrook Dr
- 13641 Hollybrook Dr
- 13731 Hollybrook Cir
- 13727 Hollybrook Cir
- 8320 Upper 138th Ct
- 8372 Lower 138th Ct
- 14132 Heywood Path
- 13611 Parkwood Dr






