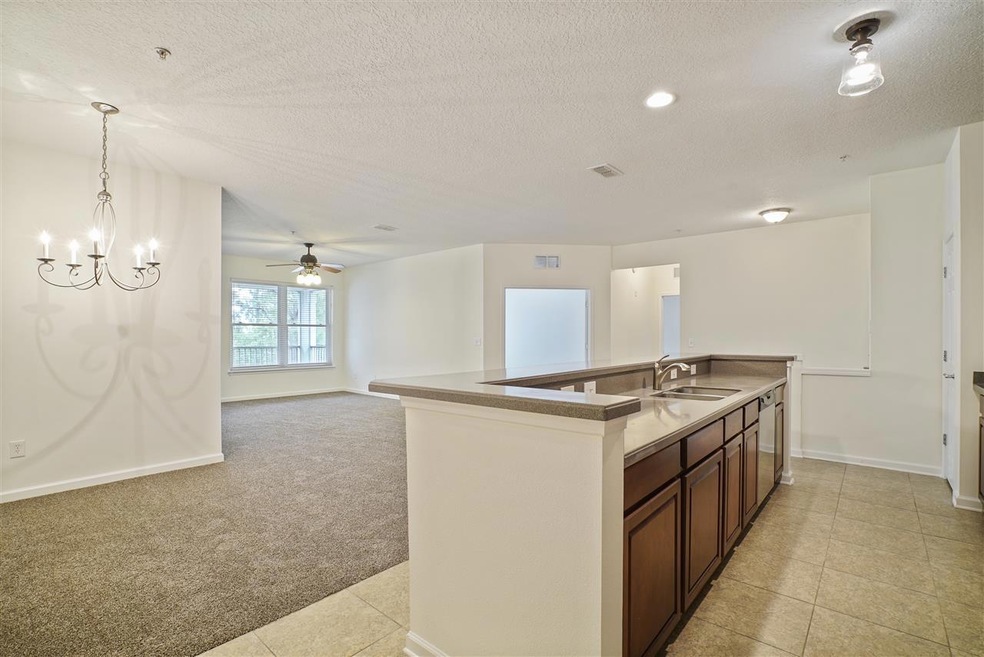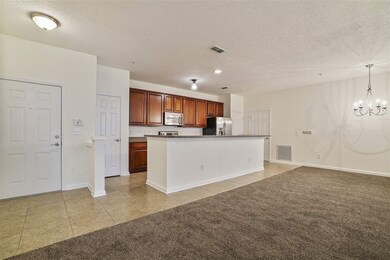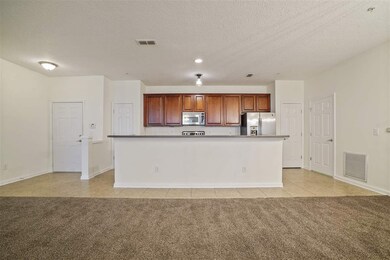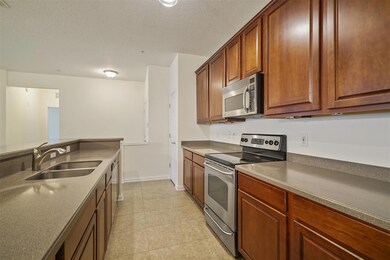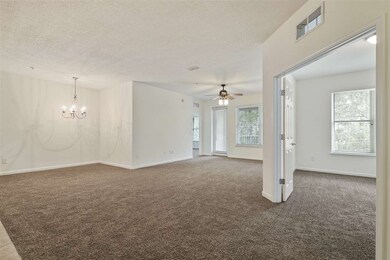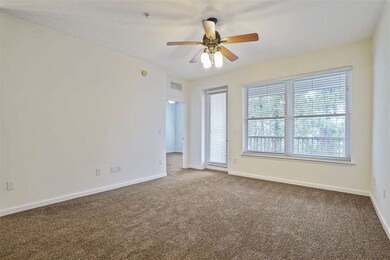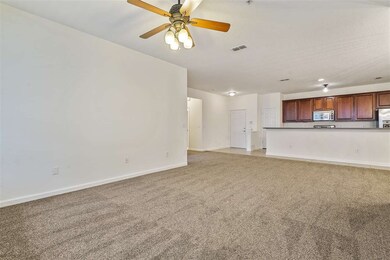
Wolf Creek Condominiums 13364 Beach Blvd Jacksonville, FL 32224
Beach and Hodges NeighborhoodHighlights
- Gated Community
- Clubhouse
- Elevator
- Chet's Creek Elementary School Rated A-
- Exercise Course
- Concrete Block With Brick
About This Home
As of July 2019Conveniently located on the corner of Hodges & Beach Blvd. This condo is over 1700 sq ft, freshly painted & brand new carpet throughout the 3 bed, 2 bath & office/den. Definite tiling in foyer, kitchen, & bathrooms. Corian kitchen countertops w/ 42' cabinetry. Located on the fourth floor of Bldg One w/ wooded views & screened in lanai. Building & community features include an elevator, concrete block construction, gated entrance, security guard, club pool, house, exercise room, & vehicle wash.
Last Buyer's Agent
NON MLS NON MLS
Non Member Office
Property Details
Home Type
- Condominium
Est. Annual Taxes
- $2,685
Year Built
- Built in 2006
HOA Fees
- $250 Monthly HOA Fees
Parking
- Unassigned Parking
Home Design
- Concrete Block With Brick
- Shingle Roof
Interior Spaces
- 1,711 Sq Ft Home
- 4-Story Property
- Window Treatments
- Security Gate
- Washer and Dryer
Kitchen
- Range
- Microwave
- Dishwasher
- Disposal
Flooring
- Carpet
- Tile
Bedrooms and Bathrooms
- 3 Bedrooms
- 2 Full Bathrooms
- Primary Bathroom includes a Walk-In Shower
Utilities
- Central Heating and Cooling System
Listing and Financial Details
- Assessor Parcel Number 167067-2346
Community Details
Overview
- Association fees include community maintained, maintenance exterior, security, sewer, water
Amenities
- Clubhouse
- Elevator
Recreation
- Exercise Course
Security
- Gated Community
Similar Homes in Jacksonville, FL
Home Values in the Area
Average Home Value in this Area
Property History
| Date | Event | Price | Change | Sq Ft Price |
|---|---|---|---|---|
| 12/17/2023 12/17/23 | Off Market | $140,000 | -- | -- |
| 12/17/2023 12/17/23 | Off Market | $120,401 | -- | -- |
| 12/17/2023 12/17/23 | Off Market | $1,200 | -- | -- |
| 07/26/2019 07/26/19 | Sold | $197,000 | -3.9% | $141 / Sq Ft |
| 06/26/2019 06/26/19 | Pending | -- | -- | -- |
| 06/17/2019 06/17/19 | For Sale | $205,000 | -4.7% | $147 / Sq Ft |
| 05/16/2019 05/16/19 | Sold | $215,000 | 0.0% | $126 / Sq Ft |
| 04/19/2019 04/19/19 | Pending | -- | -- | -- |
| 04/16/2019 04/16/19 | For Sale | $215,000 | +77.7% | $126 / Sq Ft |
| 09/23/2014 09/23/14 | Sold | $121,000 | -13.6% | $107 / Sq Ft |
| 08/15/2014 08/15/14 | Sold | $140,000 | +12.1% | $100 / Sq Ft |
| 08/05/2014 08/05/14 | Pending | -- | -- | -- |
| 07/28/2014 07/28/14 | For Sale | $124,900 | -16.7% | $111 / Sq Ft |
| 07/25/2014 07/25/14 | Pending | -- | -- | -- |
| 07/14/2014 07/14/14 | For Sale | $149,900 | +24.5% | $108 / Sq Ft |
| 03/05/2014 03/05/14 | Sold | $120,401 | -7.4% | $86 / Sq Ft |
| 12/23/2013 12/23/13 | Pending | -- | -- | -- |
| 12/17/2013 12/17/13 | For Sale | $130,000 | 0.0% | $93 / Sq Ft |
| 08/07/2012 08/07/12 | Rented | $1,200 | -7.7% | -- |
| 07/31/2012 07/31/12 | Under Contract | -- | -- | -- |
| 06/05/2012 06/05/12 | For Rent | $1,300 | -- | -- |
Tax History Compared to Growth
Agents Affiliated with this Home
-
C
Seller's Agent in 2019
COMP AGENT
Comp Office-Sold
-
C
Seller's Agent in 2019
Christina Welch
Keller Williams Realty Atlantic Partners Realty Southside, LLC
-
N
Buyer's Agent in 2019
NON MLS NON MLS
Non Member Office
-
S
Seller's Agent in 2014
STACEY ANDERSON
WATERMARKE MANAGEMENT GROUP LLC
-
Dianne Pittman

Seller's Agent in 2014
Dianne Pittman
iHeart Realty, Inc
(904) 540-9644
3 Total Sales
-
R
Seller's Agent in 2014
Robert Sinclair
100% REAL ESTATE, INC.
About Wolf Creek Condominiums
Map
Source: St. Augustine and St. Johns County Board of REALTORS®
MLS Number: 186540
- 13364 Beach Blvd Unit 638
- 13364 Beach Blvd Unit 728
- 13364 Beach Blvd Unit 539
- 13364 Beach Blvd Unit 823
- 13364 Beach Blvd Unit 139
- 13364 Beach Blvd Unit 420
- 13409 Isla Vista Dr
- 13529 Stone Pond Dr
- 13501 Stone Pond Dr
- 13439 Stone Pond Dr
- 13527 Isla Vista Dr
- 3724 Windmaker Way
- 13177 Cricket Cove Rd N
- 3583 Nightscape Cir
- 3581 Nightscape Cir
- 13253 Stone Pond Dr
- 13301 Stone Pond Dr
- 3775 Casitas Dr
- 3545 Nightscape Cir
- 13113 Cricket Cove Rd N
