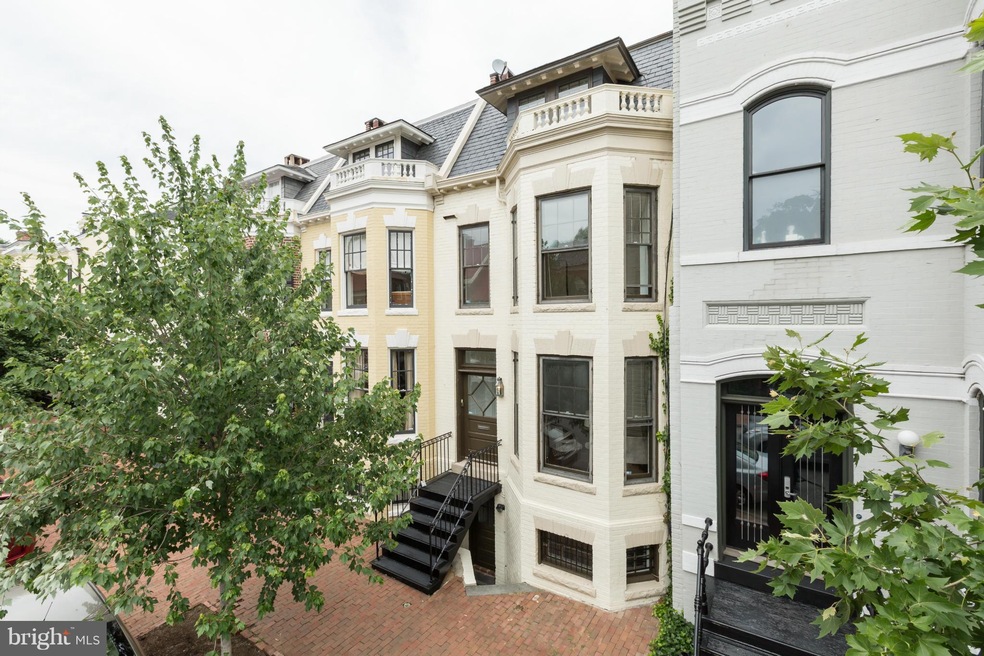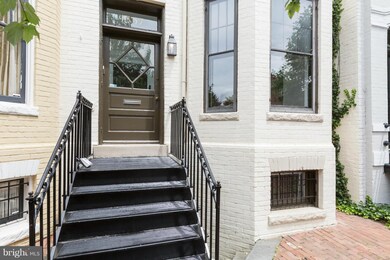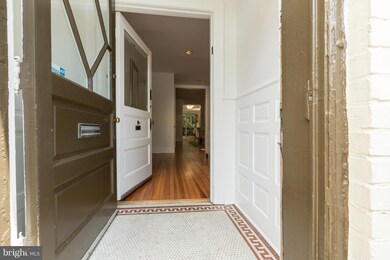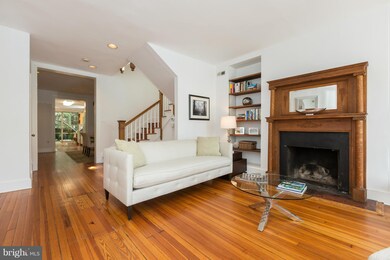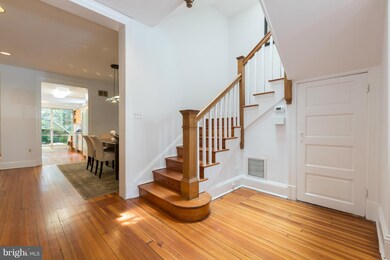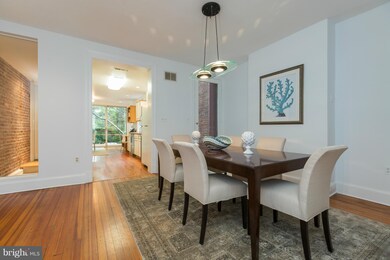
1337 30th St NW Washington, DC 20007
Georgetown NeighborhoodHighlights
- Victorian Architecture
- 2 Fireplaces
- Eat-In Kitchen
- Hyde Addison Elementary School Rated A
- No HOA
- Forced Air Heating and Cooling System
About This Home
As of April 2018Fantastic East Village town house with over 3,400 sq ft (est). 4 bedrooms and 4.5 bathrooms. High ceilings, hardwood floors, a spacious master suite with studio or office. Skylights bring natural light throughout. Eat-in kitchen with floor to ceiling glass doors opening to large garden. English basement with kitchen and tremendous storage space.
Last Agent to Sell the Property
TTR Sotheby's International Realty Listed on: 06/23/2016

Townhouse Details
Home Type
- Townhome
Est. Annual Taxes
- $12,055
Year Built
- Built in 1900
Lot Details
- 2,088 Sq Ft Lot
- Two or More Common Walls
Parking
- On-Street Parking
Home Design
- Victorian Architecture
- Brick Exterior Construction
Interior Spaces
- Property has 3 Levels
- 2 Fireplaces
- Eat-In Kitchen
Bedrooms and Bathrooms
- 4 Bedrooms
- 4.5 Bathrooms
Basement
- English Basement
- Connecting Stairway
- Front Basement Entry
Schools
- Hyde-Addison Elementary School
- Hardy Middle School
- Jackson-Reed High School
Utilities
- Forced Air Heating and Cooling System
- Natural Gas Water Heater
- Public Septic
Community Details
- No Home Owners Association
- Georgetown Subdivision
Listing and Financial Details
- Tax Lot 127
- Assessor Parcel Number 1241//0127
Ownership History
Purchase Details
Home Financials for this Owner
Home Financials are based on the most recent Mortgage that was taken out on this home.Purchase Details
Home Financials for this Owner
Home Financials are based on the most recent Mortgage that was taken out on this home.Purchase Details
Home Financials for this Owner
Home Financials are based on the most recent Mortgage that was taken out on this home.Purchase Details
Home Financials for this Owner
Home Financials are based on the most recent Mortgage that was taken out on this home.Similar Homes in Washington, DC
Home Values in the Area
Average Home Value in this Area
Purchase History
| Date | Type | Sale Price | Title Company |
|---|---|---|---|
| Special Warranty Deed | $2,200,000 | None Available | |
| Special Warranty Deed | $1,805,000 | Stewart Title Group Llc | |
| Quit Claim Deed | -- | -- | |
| Quit Claim Deed | -- | -- |
Mortgage History
| Date | Status | Loan Amount | Loan Type |
|---|---|---|---|
| Open | $586,000 | Credit Line Revolving | |
| Open | $1,712,000 | New Conventional | |
| Closed | $1,740,000 | Adjustable Rate Mortgage/ARM | |
| Closed | $1,760,000 | New Conventional | |
| Previous Owner | $412,000 | Adjustable Rate Mortgage/ARM | |
| Previous Owner | $417,000 | New Conventional | |
| Previous Owner | $417,000 | New Conventional | |
| Previous Owner | $200,000 | Credit Line Revolving | |
| Previous Owner | $417,000 | New Conventional | |
| Previous Owner | $417,000 | New Conventional |
Property History
| Date | Event | Price | Change | Sq Ft Price |
|---|---|---|---|---|
| 04/11/2018 04/11/18 | Sold | $2,200,000 | -8.1% | $958 / Sq Ft |
| 04/11/2018 04/11/18 | Pending | -- | -- | -- |
| 04/11/2018 04/11/18 | For Sale | $2,395,000 | +32.7% | $1,043 / Sq Ft |
| 08/11/2016 08/11/16 | Sold | $1,805,000 | -4.7% | $786 / Sq Ft |
| 07/22/2016 07/22/16 | Pending | -- | -- | -- |
| 06/23/2016 06/23/16 | For Sale | $1,895,000 | -- | $825 / Sq Ft |
Tax History Compared to Growth
Tax History
| Year | Tax Paid | Tax Assessment Tax Assessment Total Assessment is a certain percentage of the fair market value that is determined by local assessors to be the total taxable value of land and additions on the property. | Land | Improvement |
|---|---|---|---|---|
| 2024 | $17,692 | $2,168,470 | $978,750 | $1,189,720 |
| 2023 | $17,435 | $2,135,140 | $968,100 | $1,167,040 |
| 2022 | $17,158 | $2,097,270 | $948,010 | $1,149,260 |
| 2021 | $16,949 | $2,070,370 | $929,260 | $1,141,110 |
| 2020 | $16,564 | $2,024,450 | $884,440 | $1,140,010 |
| 2019 | $15,163 | $1,858,780 | $880,110 | $978,670 |
| 2018 | $13,648 | $1,781,430 | $0 | $0 |
| 2017 | $12,415 | $1,532,980 | $0 | $0 |
| 2016 | $12,692 | $1,493,140 | $0 | $0 |
| 2015 | $12,055 | $1,418,240 | $0 | $0 |
| 2014 | $11,745 | $1,381,820 | $0 | $0 |
Agents Affiliated with this Home
-
Nancy Taylor Bubes

Seller's Agent in 2018
Nancy Taylor Bubes
Washington Fine Properties
(202) 256-2164
204 in this area
414 Total Sales
-
Jamie Peva

Buyer's Agent in 2018
Jamie Peva
Washington Fine Properties
(202) 258-5050
56 in this area
63 Total Sales
-
Russell Firestone

Seller's Agent in 2016
Russell Firestone
TTR Sotheby's International Realty
(202) 333-1212
39 in this area
109 Total Sales
-
Mansour Abu-Rahmeh

Buyer's Agent in 2016
Mansour Abu-Rahmeh
TTR Sotheby's International Realty
(202) 423-8332
1 in this area
257 Total Sales
Map
Source: Bright MLS
MLS Number: 1001370397
APN: 1241-0127
- 2912 Dumbarton St NW
- 1305 30th St NW Unit 303
- 1314 28th St NW
- 3043 P St NW
- 2805 P St NW
- 1228 30th St NW
- 1527 30th St NW Unit B11
- 2715 N St NW
- 2709 N St NW Unit 102
- 1250 31st St NW
- 1218 28th St NW
- 1220 28th St NW
- 1537 28th St NW
- 3023 Q St NW
- 2724 Olive St NW
- 2807 Q St NW
- 1601 28th St NW
- 1529 27th St NW
- 1062 | 1064 Thomas Jefferson St NW
- 3251 Prospect St NW Unit 402
