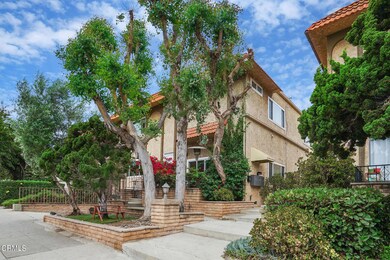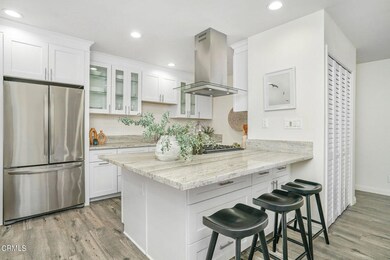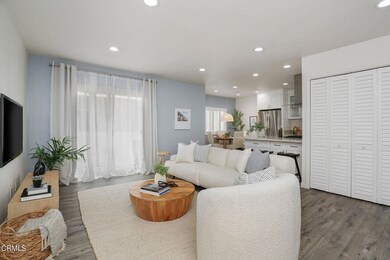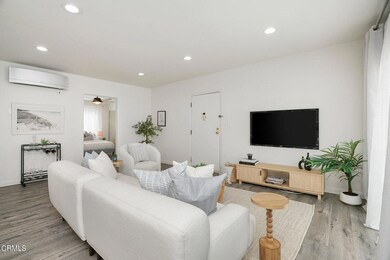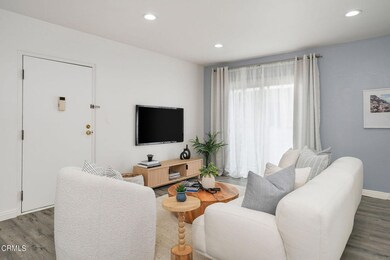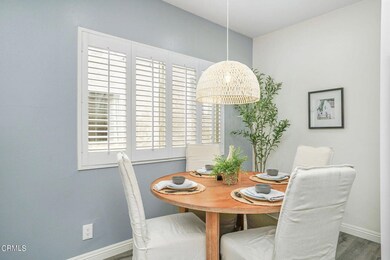
1337 Berkeley St Unit 5 Santa Monica, CA 90404
Mid-City Santa Monica NeighborhoodHighlights
- No Units Above
- Updated Kitchen
- Breakfast Area or Nook
- McKinley Elementary School Rated A
- Open Floorplan
- Living Room Balcony
About This Home
As of November 2024Welcome to this bright and top-level residence in one of most peaceful and desirable areas of Santa Monica. Come and enjoy this modern living home that is thoughtfully designed and offering extra comfort and style.Step inside to a welcoming living room that opens to the tastefully renovated kitchen. The kitchen features newer and stainless steel appliances, elegant yet fun countertops, timeless cabinetry, plentiful storage, making it perfect for culinary enthusiasts. Adjacent to the kitchen is an adorable dining area/breakfast nook/bar area - whatever your heart desires. The kitchen island also opens up to the living room, turning it into such an ideal space to entertain friends and family.The home is filled with natural light and offers a ductless HVAC system that ensures year-round comfort. Enjoy the convenience of newer flooring throughout and dual-paned windows throughout with shutters on most. The primary bedroom includes a spacious custom closet offering ample storage solutions. The updated bathroom boasts contemporary fixtures in a fresh design. You'll appreciate the practicality of a washer and dryer conveniently located within the unit. Extra storage area in the carport area is included.Located centrally, this home provides easy access to all that Santa Monica has to offer, from dining, coffee shops, bike lanes, outdoor activities, shopping to entertainment. Short distances to Paderia Bakehouse, Cafe Levi, Erewhon, Bristol Farms, Milo & Olive, Cafe Ruisseau. 10 mins drive to the beach and the Promenade, or 15 mins to downtown Culver City. Don't miss the opportunity to make this lovely condo your new home. Schedule a viewing today and experience the best of coastal living in this prime Santa Monica location!
Property Details
Home Type
- Condominium
Est. Annual Taxes
- $8,565
Year Built
- Built in 1972 | Remodeled
Lot Details
- No Units Above
- Glass Fence
- Fence is in good condition
- No Sprinklers
HOA Fees
- $450 Monthly HOA Fees
Interior Spaces
- 937 Sq Ft Home
- 1-Story Property
- Open Floorplan
- Ceiling Fan
- Recessed Lighting
- Double Pane Windows
- Family Room Off Kitchen
- Living Room
- Storage
Kitchen
- Updated Kitchen
- Breakfast Area or Nook
- Open to Family Room
- Gas Oven
- Gas Range
- Range Hood
- Microwave
- Freezer
- Dishwasher
- Kitchen Island
- Tile Countertops
- Self-Closing Drawers and Cabinet Doors
Bedrooms and Bathrooms
- 2 Bedrooms
- Remodeled Bathroom
- 1 Full Bathroom
- Low Flow Toliet
- Bathtub
- Walk-in Shower
Laundry
- Laundry Room
- Stacked Washer and Dryer
Parking
- 1 Parking Space
- 1 Carport Space
- Parking Available
- Assigned Parking
Outdoor Features
- Living Room Balcony
- Patio
Utilities
- Ductless Heating Or Cooling System
- Heating Available
Additional Features
- Accessible Parking
- Urban Location
Listing and Financial Details
- Tax Lot 1
- Assessor Parcel Number 4267013038
Community Details
Overview
- 7 Units
- HOA Fee Includes Water, Trash, Exterior Maintenanc Association, Phone Number (310) 463-1150
Amenities
- Community Storage Space
Ownership History
Purchase Details
Home Financials for this Owner
Home Financials are based on the most recent Mortgage that was taken out on this home.Purchase Details
Home Financials for this Owner
Home Financials are based on the most recent Mortgage that was taken out on this home.Purchase Details
Home Financials for this Owner
Home Financials are based on the most recent Mortgage that was taken out on this home.Purchase Details
Home Financials for this Owner
Home Financials are based on the most recent Mortgage that was taken out on this home.Purchase Details
Purchase Details
Home Financials for this Owner
Home Financials are based on the most recent Mortgage that was taken out on this home.Similar Homes in Santa Monica, CA
Home Values in the Area
Average Home Value in this Area
Purchase History
| Date | Type | Sale Price | Title Company |
|---|---|---|---|
| Grant Deed | $769,000 | Chicago Title Company | |
| Grant Deed | $620,000 | Stewart Title Company | |
| Interfamily Deed Transfer | -- | Lawyers Title Sd | |
| Interfamily Deed Transfer | -- | First American Title Ins Co | |
| Interfamily Deed Transfer | -- | First American Title Ins Co | |
| Interfamily Deed Transfer | -- | -- | |
| Grant Deed | $130,000 | United Title Company |
Mortgage History
| Date | Status | Loan Amount | Loan Type |
|---|---|---|---|
| Open | $614,400 | New Conventional | |
| Previous Owner | $546,000 | New Conventional | |
| Previous Owner | $546,500 | Stand Alone Refi Refinance Of Original Loan | |
| Previous Owner | $546,500 | Stand Alone Refi Refinance Of Original Loan | |
| Previous Owner | $558,000 | New Conventional | |
| Previous Owner | $87,700 | New Conventional | |
| Previous Owner | $50,000 | Credit Line Revolving | |
| Previous Owner | $106,500 | Unknown | |
| Previous Owner | $133,000 | No Value Available | |
| Previous Owner | $118,547 | Unknown | |
| Previous Owner | $20,000 | Credit Line Revolving | |
| Previous Owner | $119,700 | Unknown | |
| Previous Owner | $123,500 | No Value Available |
Property History
| Date | Event | Price | Change | Sq Ft Price |
|---|---|---|---|---|
| 11/04/2024 11/04/24 | Sold | $768,000 | -0.9% | $820 / Sq Ft |
| 10/08/2024 10/08/24 | Pending | -- | -- | -- |
| 09/26/2024 09/26/24 | For Sale | $775,000 | +25.0% | $827 / Sq Ft |
| 10/11/2017 10/11/17 | Sold | $620,000 | -1.3% | $662 / Sq Ft |
| 10/06/2017 10/06/17 | Pending | -- | -- | -- |
| 08/24/2017 08/24/17 | For Sale | $628,000 | -- | $670 / Sq Ft |
Tax History Compared to Growth
Tax History
| Year | Tax Paid | Tax Assessment Tax Assessment Total Assessment is a certain percentage of the fair market value that is determined by local assessors to be the total taxable value of land and additions on the property. | Land | Improvement |
|---|---|---|---|---|
| 2024 | $8,565 | $691,616 | $512,800 | $178,816 |
| 2023 | $8,424 | $678,056 | $502,746 | $175,310 |
| 2022 | $8,307 | $664,762 | $492,889 | $171,873 |
| 2021 | $8,085 | $651,728 | $483,225 | $168,503 |
| 2019 | $7,939 | $632,400 | $468,894 | $163,506 |
| 2018 | $7,471 | $620,000 | $459,700 | $160,300 |
| 2016 | $2,592 | $184,437 | $57,029 | $127,408 |
| 2015 | $2,556 | $181,668 | $56,173 | $125,495 |
| 2014 | $2,534 | $178,110 | $55,073 | $123,037 |
Agents Affiliated with this Home
-
Kristine Ng

Seller's Agent in 2024
Kristine Ng
COMPASS
(213) 400-7383
1 in this area
37 Total Sales
-
Jackie Smith

Buyer Co-Listing Agent in 2024
Jackie Smith
Compass
(213) 494-7736
1 in this area
76 Total Sales
-

Seller's Agent in 2017
Susan Stone
Beverly and Company, Inc.
(818) 634-8502
25 Total Sales
Map
Source: Pasadena-Foothills Association of REALTORS®
MLS Number: P1-19399
APN: 4267-013-038
- 1327 Stanford St Unit 3
- 1315 Stanford St Unit 7
- 1242 Berkeley St Unit 13
- 1430 Franklin St Unit A
- 1419 Franklin St
- 1457 Stanford St Unit 1
- 1453 Centinela Ave
- 1524 Franklin St Unit C
- 1524 Franklin St Unit B
- 1541 Franklin St Unit 5
- 1541 Franklin St Unit 4
- 1541 Franklin St Unit 3
- 1541 Franklin St Unit 2
- 1541 Franklin St Unit 1
- 3017 Colorado Ave
- 1524 Yale St Unit 2
- 1186 Mcclellan Dr
- 1424 Amherst Ave Unit 207
- 1209 Amherst Ave Unit 201
- 1339 26th St Unit 1

