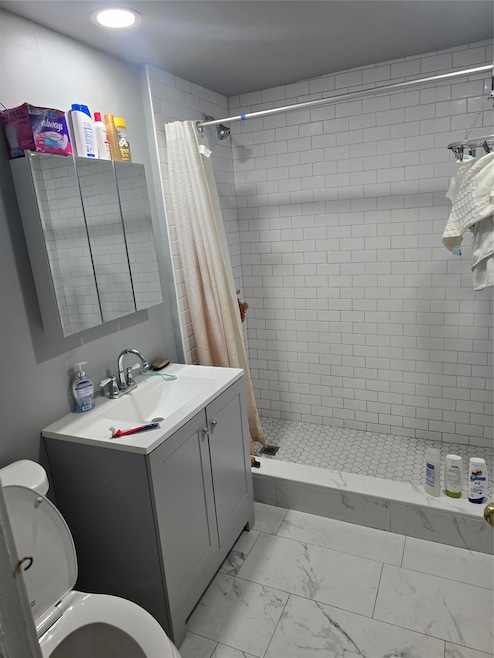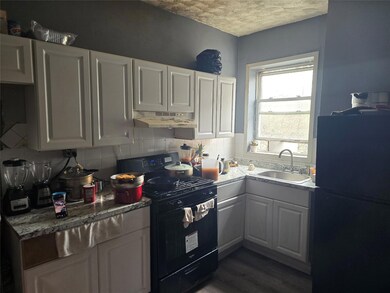1337 Bushwick Ave Unit 2nd floor Brooklyn, NY 11207
Bushwick Neighborhood
3
Beds
2
Baths
1,200
Sq Ft
1,500
Sq Ft Lot
Highlights
- Eat-In Kitchen
- En-Suite Primary Bedroom
- Baseboard Heating
- Entrance Foyer
- Ceiling Fan
- 2-minute walk to Evergreen Playground
About This Home
Beautifully recently renovated 3 Br apartment. Large Master suite with private bath. Home office. Close to transportation, restaurants, school, and laundry. Highly rated school by greatschools.org . Won't last.
Property Details
Home Type
- Multi-Family
Year Built
- Built in 1925 | Remodeled in 2019
Lot Details
- 1,500 Sq Ft Lot
- Lot Dimensions are 20x75
- 1 Common Wall
Home Design
- Apartment
- Brick Exterior Construction
- Vinyl Siding
Interior Spaces
- 1,200 Sq Ft Home
- Ceiling Fan
- Entrance Foyer
Kitchen
- Eat-In Kitchen
- Convection Oven
- Cooktop
- Freezer
Bedrooms and Bathrooms
- 3 Bedrooms
- En-Suite Primary Bedroom
- 2 Full Bathrooms
Schools
- Contact Agent Elementary And Middle School
- Contact Agent High School
Utilities
- No Cooling
- Baseboard Heating
- Cable TV Available
Community Details
- Pet Size Limit
- Breed Restrictions
Listing and Financial Details
- Rent includes heat, hot water, sewer, water
- Legal Lot and Block 1 / 3421
- Assessor Parcel Number 03421-0001
Map
Source: OneKey® MLS
MLS Number: 858402
Nearby Homes
- 67 Schaefer St
- 1330 Bushwick Ave
- 40 Schaefer St Unit 1R
- 40 Schaefer St Unit 4F
- 40 Schaefer St Unit 3R
- 40 Schaefer St Unit 2R
- 39 Covert St
- 30 Covert St
- 1370 Bushwick Ave Unit 2B
- 68 Eldert St Unit 3 B
- 68 Eldert St Unit 2 A
- 68 Eldert St Unit 4-C
- 78 Eldert St
- 50 Eldert St
- 71 Cooper St Unit 3-A
- 1076 Decatur St
- 1288 Bushwick Ave
- 79 Eldert St
- 87 Cooper St Unit 3F
- 87 Cooper St Unit 1 R


