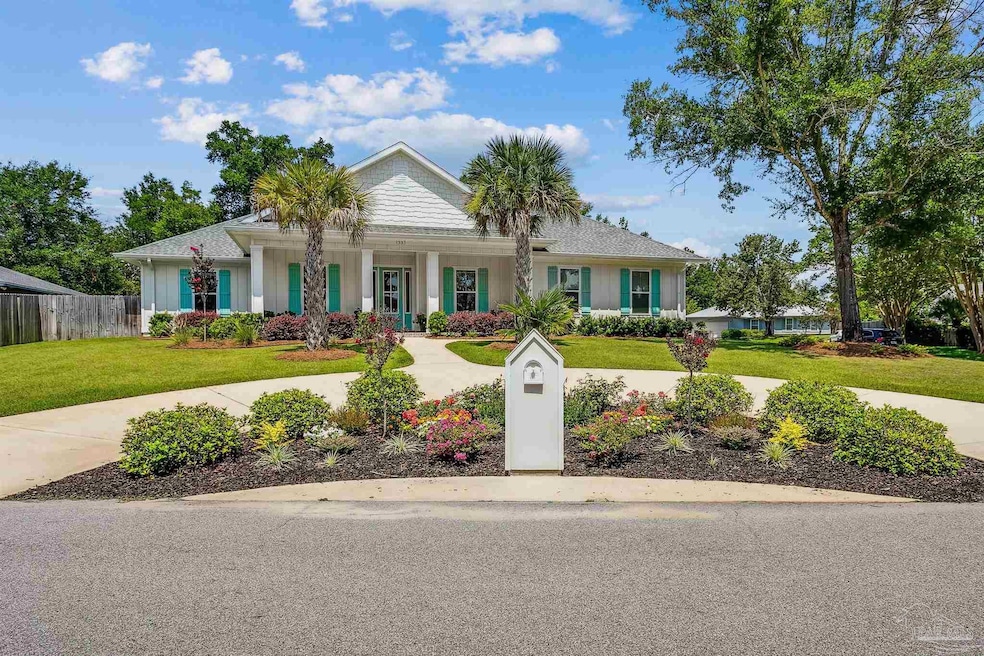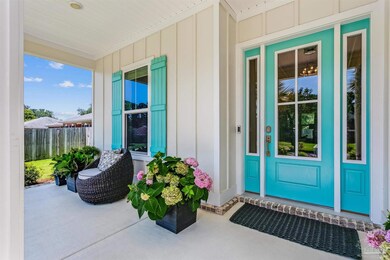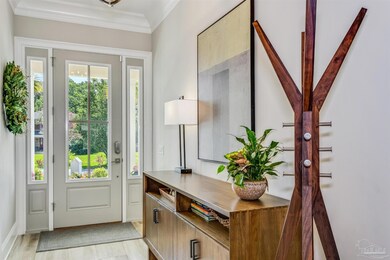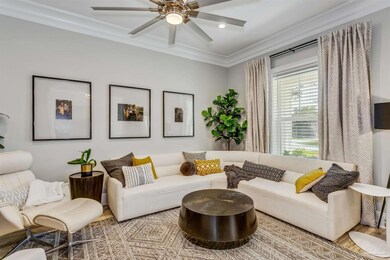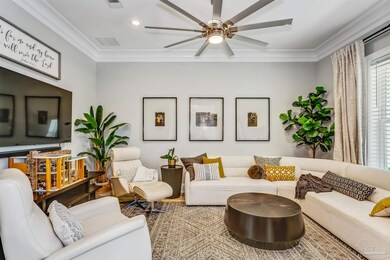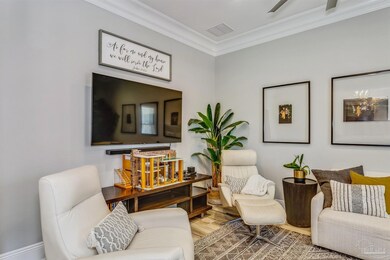
1337 Calcutta Dr Gulf Breeze, FL 32563
Estimated Value: $659,000 - $783,000
Highlights
- Golf Course Community
- Home Theater
- Sitting Area In Primary Bedroom
- Oriole Beach Elementary School Rated A-
- RV Access or Parking
- Craftsman Architecture
About This Home
As of August 2023Enjoy refined Coastal Living in this rare, NEWER construction home in the Tiger Point subdivision. This 2019 Robert Walkup designer home includes a bonus room and 4 bedroom/3 bathrooms on an elevated, landscaped cul-de-sac lot. This well-insulated and energy-efficient home boasts Hardie-paneling board and batten, hurricane impact-rated windows and doors, Navien tankless water heater, a Bosch HVAC and is ready for a whole-home generator. Luxurious details like the bespoke crown molding and trim, coffered and vaulted ceilings, smooth-finished walls, tall exterior and interior doors, and cordless window treatments throughout the entire home ensures no detail has been spared. The spacious kitchen features black stainless, premium KitchenAid appliances and a deluxe granite-topped island, ready for intimate meals to large holiday parties. The outdoor spaces are equally detailed and beautiful: the covered front porch is airy and inviting and the back patio is equipped with a complete outdoor kitchen with a gas-plumbed KitchenAid grill. The Tiger Point neighborhood adjoins the nearby community center, which features multiple sports fields and basketball, tennis, and pickleball courts along with extensive children’s play areas. Fellow neighbors frequently enjoy daily walks and golf-cart rides to close-by shopping and dining, which includes The Pointe restaurant and golf club.
Last Agent to Sell the Property
Berkshire Hathaway Home Services PenFed Realty Listed on: 06/30/2023

Home Details
Home Type
- Single Family
Est. Annual Taxes
- $7,065
Year Built
- Built in 2019
Lot Details
- 0.32 Acre Lot
- Cul-De-Sac
- Privacy Fence
- Back Yard Fenced
- Corner Lot
- Interior Lot
HOA Fees
- $15 Monthly HOA Fees
Parking
- 3 Car Garage
- Side or Rear Entrance to Parking
- Garage Door Opener
- Circular Driveway
- Guest Parking
- RV Access or Parking
Home Design
- Craftsman Architecture
- Contemporary Architecture
- Slab Foundation
- Frame Construction
- Shingle Roof
- Ridge Vents on the Roof
Interior Spaces
- 2,621 Sq Ft Home
- 1-Story Property
- Bookcases
- Crown Molding
- Vaulted Ceiling
- Ceiling Fan
- Recessed Lighting
- Fireplace
- Double Pane Windows
- Shutters
- Blinds
- ENERGY STAR Qualified Doors
- Insulated Doors
- Open Floorplan
- Home Theater
- Home Office
- Bonus Room
- Storage
- Inside Utility
Kitchen
- Self-Cleaning Oven
- Built-In Microwave
- ENERGY STAR Qualified Refrigerator
- Freezer
- ENERGY STAR Qualified Dishwasher
- Kitchen Island
- Granite Countertops
- Disposal
Flooring
- Softwood
- Tile
Bedrooms and Bathrooms
- 4 Bedrooms
- Sitting Area In Primary Bedroom
- Walk-In Closet
- Dressing Area
- In-Law or Guest Suite
- 3 Full Bathrooms
- Granite Bathroom Countertops
- Dual Vanity Sinks in Primary Bathroom
- Private Water Closet
- Shower Only
- Separate Shower
Laundry
- Laundry Room
- ENERGY STAR Qualified Dryer
- Dryer
- ENERGY STAR Qualified Washer
Home Security
- Home Security System
- Smart Thermostat
- Storm Windows
- High Impact Windows
- Storm Doors
- Fire and Smoke Detector
Eco-Friendly Details
- Energy-Efficient Insulation
- ENERGY STAR Qualified Equipment
Outdoor Features
- Outdoor Kitchen
- Lanai
- Gazebo
- Rain Gutters
- Porch
Location
- Property is near a golf course
Schools
- Oriole Beach Elementary School
- Gulf Breeze Middle School
- Gulf Breeze High School
Utilities
- Central Air
- Heating System Uses Natural Gas
- Baseboard Heating
- Underground Utilities
- Agricultural Well Water Source
- Tankless Water Heater
Listing and Financial Details
- Assessor Parcel Number 292S28544000B000190
Community Details
Overview
- Association fees include deed restrictions, ground maintenance, management
- Tiger Point Village Subdivision
Amenities
- Picnic Area
Recreation
- Golf Course Community
- Community Playground
Ownership History
Purchase Details
Home Financials for this Owner
Home Financials are based on the most recent Mortgage that was taken out on this home.Purchase Details
Home Financials for this Owner
Home Financials are based on the most recent Mortgage that was taken out on this home.Purchase Details
Purchase Details
Purchase Details
Purchase Details
Home Financials for this Owner
Home Financials are based on the most recent Mortgage that was taken out on this home.Similar Homes in Gulf Breeze, FL
Home Values in the Area
Average Home Value in this Area
Purchase History
| Date | Buyer | Sale Price | Title Company |
|---|---|---|---|
| Smith Vincent Michael | $750,000 | Reliable Land Title | |
| Park Saejung | $529,900 | Reliable Land Title Corp | |
| Walkup Robert | -- | Reliable Land Title Corp | |
| Walkup Robert | -- | None Available | |
| Walkup Robert | -- | None Available | |
| Robert Walkup Construction Inc | $557,000 | Reliable Land Title Corp | |
| Simmons Scott P | $87,500 | Lawyers Title Agncy |
Mortgage History
| Date | Status | Borrower | Loan Amount |
|---|---|---|---|
| Open | Smith Vincent Michael | $581,200 | |
| Closed | Smith Vincent Michael | $576,012 | |
| Previous Owner | Park Saejung | $510,400 | |
| Previous Owner | Simmons Scott P | $50,000 |
Property History
| Date | Event | Price | Change | Sq Ft Price |
|---|---|---|---|---|
| 08/22/2023 08/22/23 | Sold | $750,000 | 0.0% | $286 / Sq Ft |
| 07/21/2023 07/21/23 | Pending | -- | -- | -- |
| 07/20/2023 07/20/23 | Price Changed | $750,000 | -6.1% | $286 / Sq Ft |
| 07/12/2023 07/12/23 | Price Changed | $799,000 | -3.6% | $305 / Sq Ft |
| 06/30/2023 06/30/23 | For Sale | $829,000 | +56.4% | $316 / Sq Ft |
| 04/30/2023 04/30/23 | Off Market | $529,900 | -- | -- |
| 09/30/2020 09/30/20 | Sold | $529,900 | 0.0% | $202 / Sq Ft |
| 08/09/2020 08/09/20 | Pending | -- | -- | -- |
| 08/06/2020 08/06/20 | For Sale | $529,900 | -- | $202 / Sq Ft |
Tax History Compared to Growth
Tax History
| Year | Tax Paid | Tax Assessment Tax Assessment Total Assessment is a certain percentage of the fair market value that is determined by local assessors to be the total taxable value of land and additions on the property. | Land | Improvement |
|---|---|---|---|---|
| 2024 | $7,065 | $501,383 | $95,000 | $406,383 |
| 2023 | $7,065 | $509,713 | $85,000 | $424,713 |
| 2022 | $6,485 | $464,839 | $70,000 | $394,839 |
| 2021 | $5,940 | $412,192 | $60,000 | $352,192 |
| 2020 | $4,763 | $370,769 | $0 | $0 |
| 2019 | $649 | $45,000 | $0 | $0 |
| 2018 | $658 | $45,000 | $0 | $0 |
| 2017 | $662 | $45,000 | $0 | $0 |
| 2016 | $667 | $45,000 | $0 | $0 |
| 2015 | $724 | $48,000 | $0 | $0 |
| 2014 | $736 | $48,000 | $0 | $0 |
Agents Affiliated with this Home
-
Amber Green

Seller's Agent in 2023
Amber Green
BHHS PenFed (actual)
(850) 572-0597
22 in this area
74 Total Sales
-
JUDY RICE

Buyer's Agent in 2023
JUDY RICE
Better Homes and Gardens Real Estate Main Street Properties
(850) 426-4100
15 in this area
50 Total Sales
-
Shelley Walkup

Seller's Agent in 2020
Shelley Walkup
World Impact Real Estate Gulf Breeze
(850) 217-0294
19 in this area
49 Total Sales
-
B
Buyer's Agent in 2020
Bobby Walkup
World Impact Real Estate Gulf Breeze
Map
Source: Pensacola Association of REALTORS®
MLS Number: 629389
APN: 29-2S-28-5440-00B00-0190
- 1358 Calcutta Dr
- 1180 Lionsgate Ln
- 1418 Sterling Point Dr
- 1187 Lionsgate Ln
- 1324 Sterling Point Place
- 1200 Willowood Ln
- 1153 Lionsgate Ln
- 3345 Green Briar Cir
- 1346 Sea Grove Ct
- 1334 Sea Grove Ct
- 1313 Sea Grove Ct
- 1110 Lionsgate Ln
- 1124 Willowood Cir
- 3416 Southwind Dr
- 1550 Oakhill Rd
- 3756 Bengal Rd
- 1100 Willowood Cir
- 1519 Bonefish Ct
- 3729 Tiger Point Blvd
- 3774 McNemar Ct
- 1337 Calcutta Dr
- 1385 Calcutta Dr
- 1329 Calcutta Dr
- 1341 Burma Cove
- 0 Burma Cove
- 1359 Calcutta Dr Unit 1
- 1323 Calcutta Dr
- 1328 Calcutta Dr
- 1353 Burma Cove
- 1338 Calcutta Dr
- 3508 Willow Ln
- 1347 Burma Cove
- 1324 Calcutta Dr
- 1365 Calcutta Dr
- 3506 Willow Ln
- 0 Calcutta Dr
- 1320 Calcutta Dr
- 1366 Calcutta Dr
- 1370 Calcutta Dr
- 3504 Willow Ln
