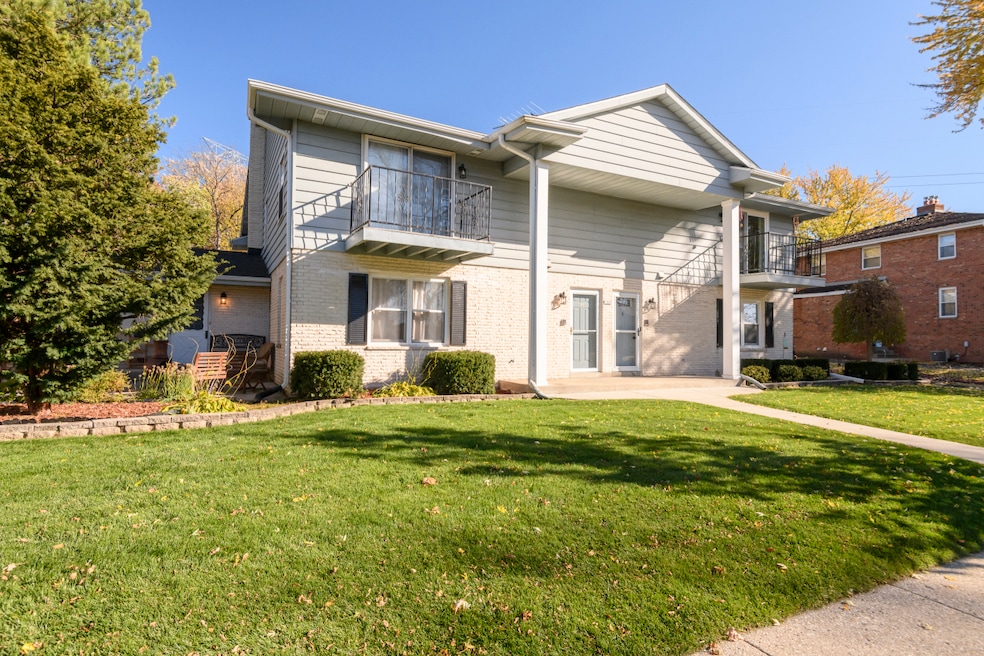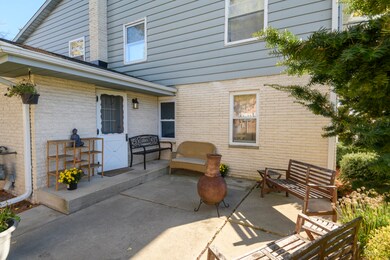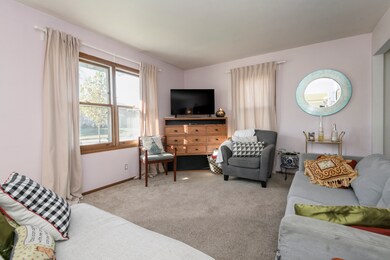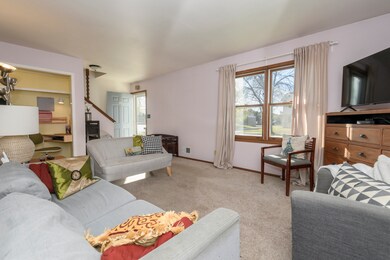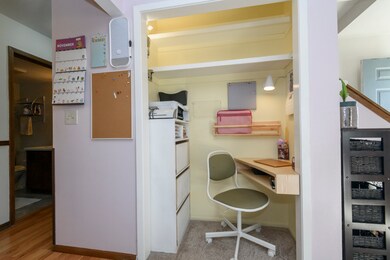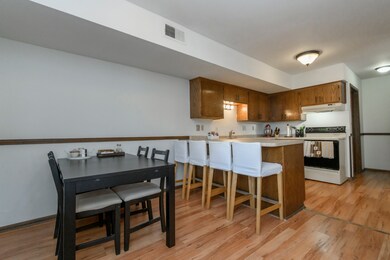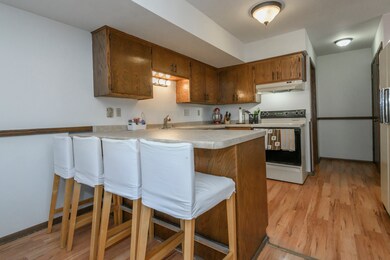1337 Camden Way Unit 2 Waukesha, WI 53186
Estimated payment $1,396/month
About This Home
This charming 2-bedroom condo offers easy access to commuting routes, shopping, and nearby parks. You'll love the bright, spacious living room with plenty of natural light and a cozy office nook- perfect for working from home. The kitchen and dinette area feature laminate flooring. Upstairs the bedrooms are generous in size and offer excellent closet space. Step outside to enjoy a gorgeous patio area- great for relaxing or entertaining. Major updates include a new air conditioning unit installed in June 2025 (per seller). Move-in ready and wonderfully located, this condo is the perfect place to call home!
Listing Agent
Shorewest Realtors, Inc. Brokerage Email: PropertyInfo@shorewest.com License #42105-94 Listed on: 11/06/2025

Property Details
Home Type
- Condominium
Est. Annual Taxes
- $2,621
Parking
- 1 Car Detached Garage
Home Design
- Brick Exterior Construction
Interior Spaces
- 1,351 Sq Ft Home
- 2-Story Property
Kitchen
- Range
- Dishwasher
Bedrooms and Bathrooms
- 2 Bedrooms
Laundry
- Dryer
- Washer
Schools
- Heyer Elementary School
- Horning Middle School
- Waukesha South High School
Community Details
- No Home Owners Association
- Association fees include lawn maintenance, snow removal, water, sewer, trash, replacement reserve, common area insur
Listing and Financial Details
- Exclusions: Window Treatments
- Assessor Parcel Number 2911349011002
Map
Home Values in the Area
Average Home Value in this Area
Tax History
| Year | Tax Paid | Tax Assessment Tax Assessment Total Assessment is a certain percentage of the fair market value that is determined by local assessors to be the total taxable value of land and additions on the property. | Land | Improvement |
|---|---|---|---|---|
| 2024 | $2,620 | $172,300 | $25,800 | $146,500 |
| 2023 | $2,566 | $172,300 | $25,800 | $146,500 |
| 2022 | $2,224 | $113,000 | $29,000 | $84,000 |
| 2021 | $2,288 | $113,000 | $29,000 | $84,000 |
| 2020 | $2,184 | $113,000 | $29,000 | $84,000 |
| 2019 | $2,127 | $113,000 | $29,000 | $84,000 |
| 2018 | $1,945 | $101,800 | $29,000 | $72,800 |
| 2017 | $2,129 | $101,800 | $29,000 | $72,800 |
| 2016 | $1,995 | $98,800 | $29,000 | $69,800 |
| 2015 | $1,976 | $98,800 | $29,000 | $69,800 |
| 2014 | $2,167 | $104,000 | $29,000 | $75,000 |
| 2013 | $2,167 | $104,000 | $29,000 | $75,000 |
Property History
| Date | Event | Price | List to Sale | Price per Sq Ft |
|---|---|---|---|---|
| 11/06/2025 11/06/25 | For Sale | $225,000 | -- | $167 / Sq Ft |
Purchase History
| Date | Type | Sale Price | Title Company |
|---|---|---|---|
| Condominium Deed | $135,000 | None Available | |
| Quit Claim Deed | -- | None Available | |
| Condominium Deed | $129,900 | -- | |
| Personal Reps Deed | $104,000 | -- |
Mortgage History
| Date | Status | Loan Amount | Loan Type |
|---|---|---|---|
| Open | $121,500 | New Conventional | |
| Previous Owner | $103,920 | Purchase Money Mortgage | |
| Previous Owner | $72,000 | No Value Available | |
| Closed | $19,000 | No Value Available |
Source: Metro MLS
MLS Number: 1942058
APN: WAKC-1349-011-002
- 1614 Legend Hill Ln
- LT1 Sunset View
- 1632 Auburn Ct
- 1164 Downing Dr
- 917 E Roberta Ave
- 1432 Tenny Ave Unit 201
- 1825 E Racine Ave Unit 5
- 1430 Tenny Ave Unit 201
- 1436 Tenny Ave Unit 101
- The Sequoia Plan at Aspen Overlook
- The Sycamore Plan at Aspen Overlook
- 1438 Tenny Ave Unit 101
- 644 Standing Stone Dr
- 616 Standing Stone Dr
- 1535 E Racine Ave
- The Sawyer Plan at Tenny Woods
- The Everest Plan at Tenny Woods
- The Elaine Plan at Tenny Woods
- The Margot Plan at Tenny Woods
- The Harlow Plan at Tenny Woods
- 1629 E Sunset Dr
- 1300-1304 Blackhawk Trail
- 1722 E Racine Ave
- 2051 Cliff Alex Ct S Unit 3
- 2010 S East Ave
- 1212 S Grand Ave
- 1916 E Broadway
- 421 N Greenfield Ave Unit 1003 Pearl Street
- 209 Hinman Ave
- 2 S Grand Ave
- 601 N Hartwell Ave
- 201 Maple Ave
- 816 Aurora Ave Unit 816 lower
- 326 Born Place Unit 326
- S30w24890-W24890 Sunset Dr
- 926 Blackstone Ave Unit 3
- 220 W Main St
- 100 Corrina Blvd
- 234 W Main St
- 444-456 W Main St
