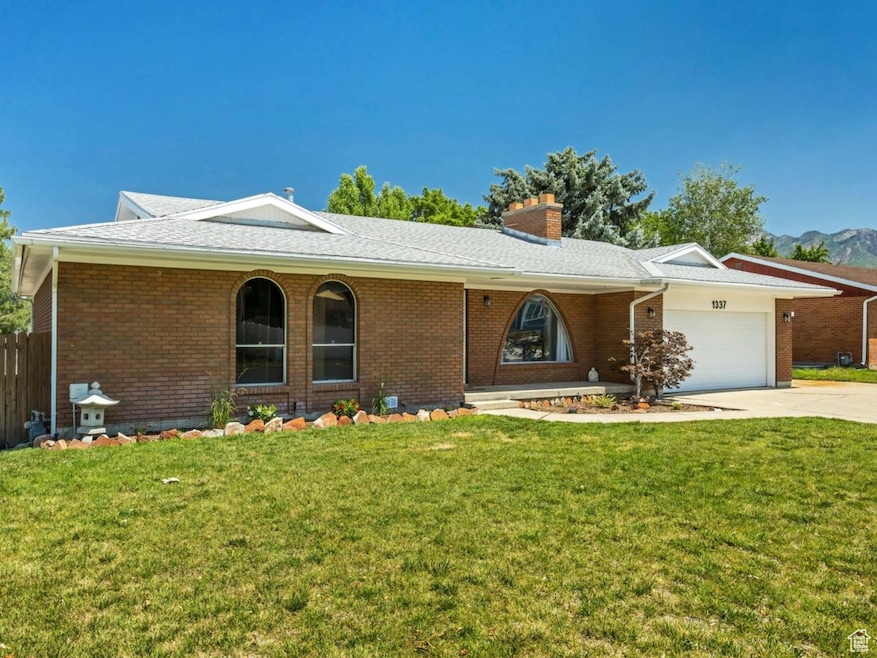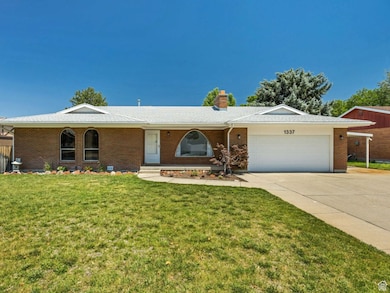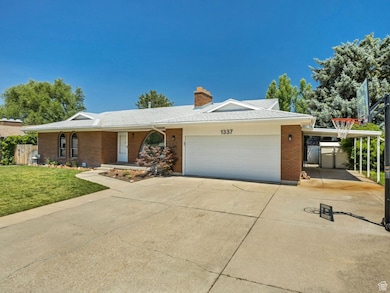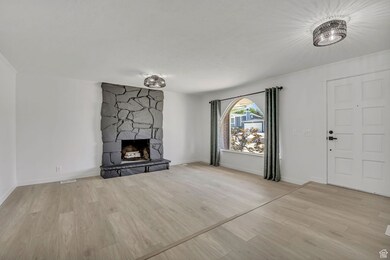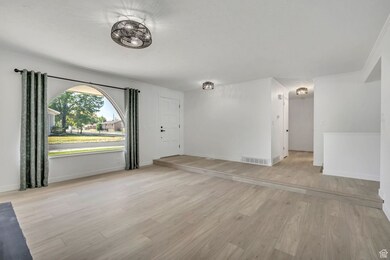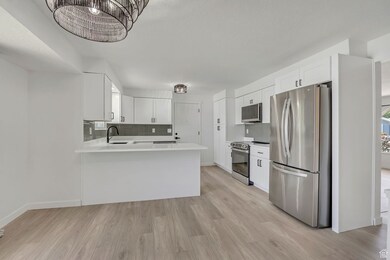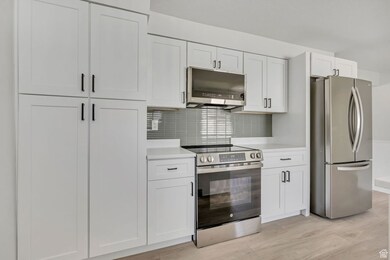
Estimated payment $3,919/month
Highlights
- Updated Kitchen
- Rambler Architecture
- 2 Fireplaces
- Peruvian Park Elementary School Rated A
- Main Floor Primary Bedroom
- No HOA
About This Home
Welcome to this freshly remodeled classic brick rambler nestled in the highly desirable east side location! This beautifully remodeled 5-bedroom, 3-bathroom rambler features updates throughout all in a location that offers unbeatable access to schools, freeways, mountain recreation, shopping, and dining. Step inside to discover fresh updates throughout, including new flooring, paint, lighting, fixtures, and appliances. The updated kitchen features quartz countertops, no slam cabinetry and new stainless steel appliances. The main level boasts three generously sized bedrooms, including a luxurious primary suite with an fully remodeled en-suite bathroom. Downstairs, a fully finished basement offers two additional bedrooms, a large family room, bathroom and ample storage. The home also includes a two-car garage, bonus workshop/home gym area, fully fenced yard and two sheds. Homes in this location with these finishing touches rarely come to market-don't miss your opportunity to own this beautiful turnkey home! **Owner Agent**
Home Details
Home Type
- Single Family
Est. Annual Taxes
- $3,070
Year Built
- Built in 1972
Lot Details
- 7,841 Sq Ft Lot
- Property is Fully Fenced
- Landscaped
- Sprinkler System
- Property is zoned Single-Family, 1108
Parking
- 2 Car Garage
- 1 Carport Space
Home Design
- Rambler Architecture
- Brick Exterior Construction
Interior Spaces
- 2,614 Sq Ft Home
- 2-Story Property
- 2 Fireplaces
- Basement Fills Entire Space Under The House
- Storm Doors
Kitchen
- Updated Kitchen
- Free-Standing Range
- Disposal
Flooring
- Carpet
- Laminate
Bedrooms and Bathrooms
- 5 Bedrooms | 3 Main Level Bedrooms
- Primary Bedroom on Main
Outdoor Features
- Covered patio or porch
Schools
- Peruvian Park Elementary School
- Union Middle School
- Hillcrest High School
Utilities
- Forced Air Heating and Cooling System
- Natural Gas Connected
Community Details
- No Home Owners Association
- Park Subdivision
Listing and Financial Details
- Exclusions: Dryer, Refrigerator, Washer
- Assessor Parcel Number 22-33-102-018
Map
Home Values in the Area
Average Home Value in this Area
Tax History
| Year | Tax Paid | Tax Assessment Tax Assessment Total Assessment is a certain percentage of the fair market value that is determined by local assessors to be the total taxable value of land and additions on the property. | Land | Improvement |
|---|---|---|---|---|
| 2023 | $3,078 | $560,600 | $149,200 | $411,400 |
| 2022 | $3,279 | $573,600 | $146,300 | $427,300 |
| 2021 | $1,527 | $395,900 | $131,600 | $264,300 |
| 2020 | $756 | $351,400 | $120,400 | $231,000 |
| 2019 | $188 | $272,900 | $113,600 | $159,300 |
| 2018 | $0 | $267,200 | $113,600 | $153,600 |
| 2017 | $0 | $256,600 | $113,600 | $143,000 |
| 2016 | $0 | $246,700 | $113,600 | $133,100 |
| 2015 | $196 | $229,100 | $118,100 | $111,000 |
| 2014 | $106 | $219,300 | $114,700 | $104,600 |
Property History
| Date | Event | Price | Change | Sq Ft Price |
|---|---|---|---|---|
| 06/26/2025 06/26/25 | For Sale | $660,000 | -- | $252 / Sq Ft |
Purchase History
| Date | Type | Sale Price | Title Company |
|---|---|---|---|
| Warranty Deed | -- | Real Advantage Ttl Ins Agcy | |
| Interfamily Deed Transfer | -- | First American Title | |
| Interfamily Deed Transfer | -- | None Available | |
| Quit Claim Deed | -- | None Available | |
| Interfamily Deed Transfer | -- | -- |
Mortgage History
| Date | Status | Loan Amount | Loan Type |
|---|---|---|---|
| Open | $499,700 | New Conventional | |
| Previous Owner | $75,000 | Purchase Money Mortgage |
Similar Homes in Sandy, UT
Source: UtahRealEstate.com
MLS Number: 2094991
APN: 22-33-102-018-0000
- 1402 Valley Ridge Dr
- 1263 E Cottonwood Hills Dr
- 8193 S 1330 E
- 1222 E Big Pine Cir
- 1499 E River Oaks Cir
- 1569 E Boysenberry Cir
- 8158 S Cottonwood Hills Cir
- 1341 E Creek Rd
- 8017 S Showcase Ln
- 1206 E Moss Cir
- 1597 Paulista Way
- 7755 S 1130 E
- 8359 Fayeway Dr
- 1068 E 8175 S
- 7669 S 1130 E
- 7688 S 1130 E
- 8328 S Grambling Way
- 8040 Viscounti Cir
- 8036 S 1000 E
- 8335 S 1050 E
