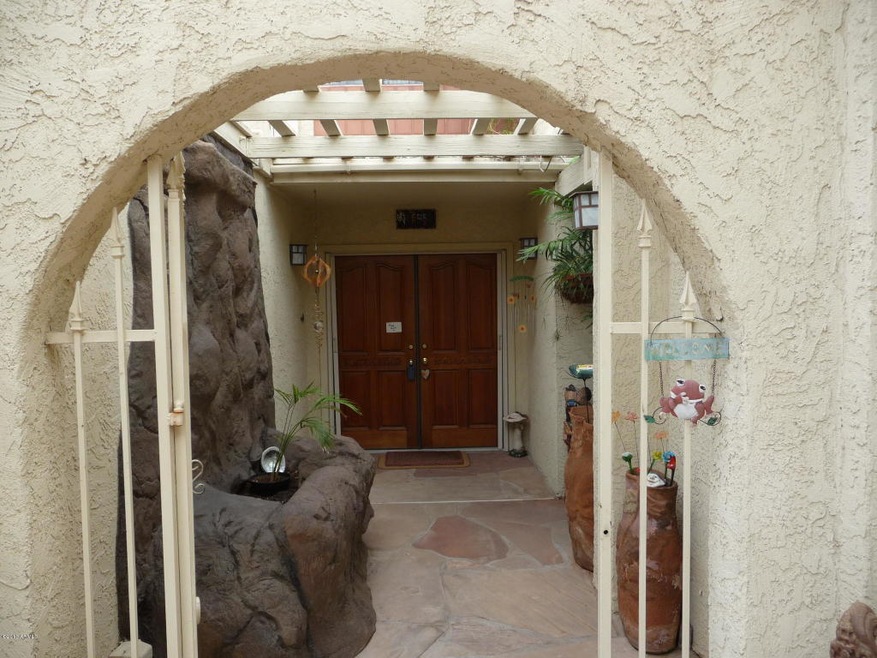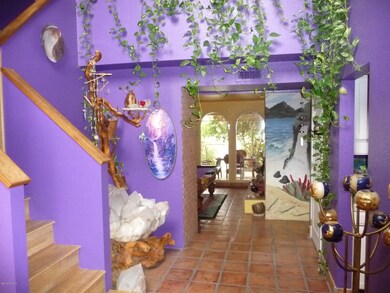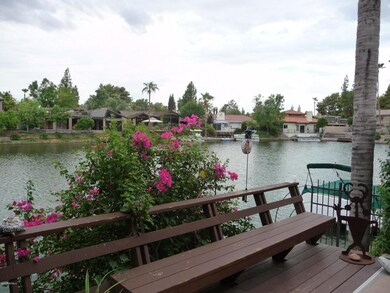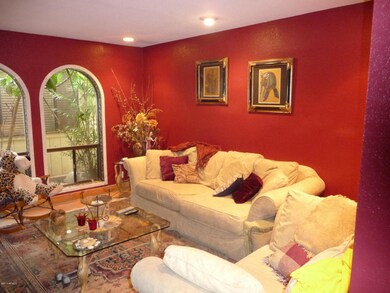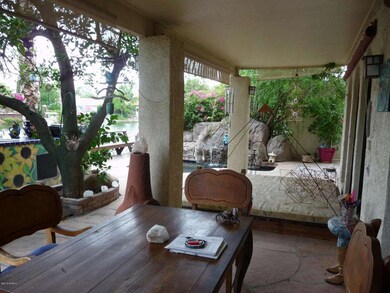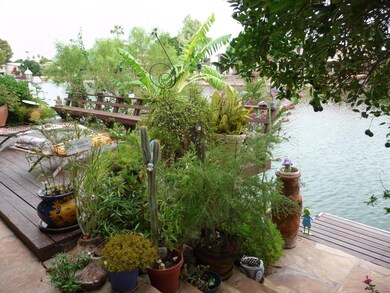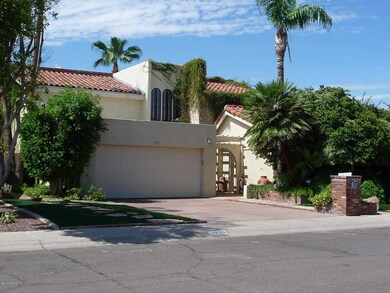
1337 E Whalers Way Tempe, AZ 85283
The Lakes NeighborhoodHighlights
- Fitness Center
- Play Pool
- 0.2 Acre Lot
- Rover Elementary School Rated A-
- Waterfront
- Community Lake
About This Home
As of August 2021Unique home on the water (north/south exposure with many interesting features IE-4th bdm is a guest room with bath has exterior & interior entrances; pool is called a spool type allowing to relax in & to swim laps in by controlling the force of water current; very lush landscaping,many more a must see. One bed turned into exercise area needs work .Home purchased as/is we are looking for an all cash buyer and a quick closing. The Ciubhouse for parties,bar-b-qs,concerts,tennis court(3),pickle ball,volley ball,basketball. the Club Building contains staff office,chech in desk,men%women locker rooms with sauna,workout areas,meeting and rec rooms,2 racquet courts. Professionally managed. Sellers trust is set up with Security Title,Debbie Tucker Please use.
Last Agent to Sell the Property
Bill Alexander
Alexander Real Estate & Consulting Company License #BR014894000 Listed on: 08/27/2013
Home Details
Home Type
- Single Family
Est. Annual Taxes
- $3,980
Year Built
- Built in 1974
Lot Details
- 8,773 Sq Ft Lot
- Waterfront
- Wrought Iron Fence
- Partially Fenced Property
- Artificial Turf
HOA Fees
- $97 Monthly HOA Fees
Parking
- 2 Car Garage
- Garage Door Opener
Home Design
- Tile Roof
- Block Exterior
- Stucco
Interior Spaces
- 3,114 Sq Ft Home
- 2-Story Property
- Gas Fireplace
Flooring
- Carpet
- Tile
Bedrooms and Bathrooms
- 4 Bedrooms
- 3.5 Bathrooms
- Dual Vanity Sinks in Primary Bathroom
- Hydromassage or Jetted Bathtub
Outdoor Features
- Play Pool
- Patio
Schools
- Rover Elementary School
- FEES College Preparatory Middle School
- Marcos De Niza High School
Utilities
- Refrigerated Cooling System
- Heating System Uses Natural Gas
Listing and Financial Details
- Tax Lot 59
- Assessor Parcel Number 301-02-101
Community Details
Overview
- Association fees include ground maintenance
- The Lakes Association, Phone Number (480) 838-3274
- The Lakes Subdivision
- Community Lake
Amenities
- Clubhouse
- Theater or Screening Room
- Recreation Room
Recreation
- Tennis Courts
- Racquetball
- Fitness Center
- Heated Community Pool
- Community Spa
Ownership History
Purchase Details
Home Financials for this Owner
Home Financials are based on the most recent Mortgage that was taken out on this home.Purchase Details
Home Financials for this Owner
Home Financials are based on the most recent Mortgage that was taken out on this home.Purchase Details
Home Financials for this Owner
Home Financials are based on the most recent Mortgage that was taken out on this home.Purchase Details
Purchase Details
Home Financials for this Owner
Home Financials are based on the most recent Mortgage that was taken out on this home.Purchase Details
Home Financials for this Owner
Home Financials are based on the most recent Mortgage that was taken out on this home.Purchase Details
Home Financials for this Owner
Home Financials are based on the most recent Mortgage that was taken out on this home.Similar Homes in Tempe, AZ
Home Values in the Area
Average Home Value in this Area
Purchase History
| Date | Type | Sale Price | Title Company |
|---|---|---|---|
| Warranty Deed | $1,080,000 | American Title Svc Agcy Llc | |
| Warranty Deed | $614,500 | Driggs Title Agency Inc | |
| Cash Sale Deed | $438,500 | Security Title Agency | |
| Quit Claim Deed | -- | None Available | |
| Warranty Deed | $372,000 | Security Title Agency | |
| Interfamily Deed Transfer | -- | Security Title Agency | |
| Warranty Deed | $260,000 | United Title Agency |
Mortgage History
| Date | Status | Loan Amount | Loan Type |
|---|---|---|---|
| Previous Owner | $100,000 | Credit Line Revolving | |
| Previous Owner | $385,495 | New Conventional | |
| Previous Owner | $383,000 | New Conventional | |
| Previous Owner | $74,600 | Credit Line Revolving | |
| Previous Owner | $417,000 | New Conventional | |
| Previous Owner | $158,500 | Credit Line Revolving | |
| Previous Owner | $309,500 | Unknown | |
| Previous Owner | $368,000 | Credit Line Revolving | |
| Previous Owner | $297,600 | New Conventional | |
| Previous Owner | $45,000 | No Value Available | |
| Previous Owner | $247,000 | New Conventional |
Property History
| Date | Event | Price | Change | Sq Ft Price |
|---|---|---|---|---|
| 08/26/2021 08/26/21 | Sold | $1,080,000 | -2.8% | $312 / Sq Ft |
| 08/08/2021 08/08/21 | Pending | -- | -- | -- |
| 07/14/2021 07/14/21 | For Sale | $1,111,111 | +80.8% | $320 / Sq Ft |
| 11/19/2015 11/19/15 | Sold | $614,500 | -1.8% | $177 / Sq Ft |
| 08/07/2015 08/07/15 | Price Changed | $625,900 | -2.1% | $181 / Sq Ft |
| 05/08/2015 05/08/15 | For Sale | $639,000 | +45.7% | $184 / Sq Ft |
| 09/16/2013 09/16/13 | Sold | $438,500 | -7.7% | $141 / Sq Ft |
| 08/27/2013 08/27/13 | Pending | -- | -- | -- |
| 08/27/2013 08/27/13 | For Sale | $475,000 | -- | $153 / Sq Ft |
Tax History Compared to Growth
Tax History
| Year | Tax Paid | Tax Assessment Tax Assessment Total Assessment is a certain percentage of the fair market value that is determined by local assessors to be the total taxable value of land and additions on the property. | Land | Improvement |
|---|---|---|---|---|
| 2025 | $4,063 | $36,267 | -- | -- |
| 2024 | $5,970 | $34,540 | -- | -- |
| 2023 | $5,970 | $64,110 | $12,820 | $51,290 |
| 2022 | $5,726 | $46,760 | $9,350 | $37,410 |
| 2021 | $5,166 | $44,380 | $8,870 | $35,510 |
| 2020 | $5,117 | $43,220 | $8,640 | $34,580 |
| 2019 | $5,035 | $42,800 | $8,560 | $34,240 |
| 2018 | $4,895 | $40,360 | $8,070 | $32,290 |
| 2017 | $4,731 | $37,510 | $7,500 | $30,010 |
| 2016 | $4,797 | $39,820 | $7,960 | $31,860 |
| 2015 | $5,183 | $37,500 | $7,500 | $30,000 |
Agents Affiliated with this Home
-
Trey Martin

Seller's Agent in 2021
Trey Martin
MMRE Advisors
(602) 370-3465
1 in this area
32 Total Sales
-
G
Seller Co-Listing Agent in 2021
Gerard LeTendre
MMRE Advisors
-
Milan Skokic

Buyer's Agent in 2021
Milan Skokic
My Home Group Real Estate
(480) 273-2290
1 in this area
65 Total Sales
-
Jarrod Smith

Seller's Agent in 2015
Jarrod Smith
Plush Arizona Living
(602) 432-4743
48 Total Sales
-
Andre Aubut

Buyer's Agent in 2015
Andre Aubut
West USA Realty
(602) 421-0999
12 Total Sales
-
B
Seller's Agent in 2013
Bill Alexander
Alexander Real Estate & Consulting Company
Map
Source: Arizona Regional Multiple Listing Service (ARMLS)
MLS Number: 4989266
APN: 301-02-101
- 1329 E Whalers Way
- 1323 E Whalers Way
- 1608 E Weathervane Ln
- 1205 E Northshore Dr Unit 121
- 1204 E Baseline Rd
- 5621 S Sailors Reef Rd
- 5103 S Birch St
- 1161 E Sandpiper Dr Unit 220
- 5618 S Sailors Reef Rd
- 5200 S Lakeshore Dr Unit 206
- 5200 S Lakeshore Dr Unit 204
- 1634 E Donner Dr
- 4804 S Elm St
- 1631 E Dunbar Dr
- 1070 E Sandpiper Dr
- 1052 E Sandpiper Dr
- 1217 E Fremont Dr
- 5632 S Hurricane Ct Unit C
- 1615 E Fremont Dr
- 1115 E Carter Dr
