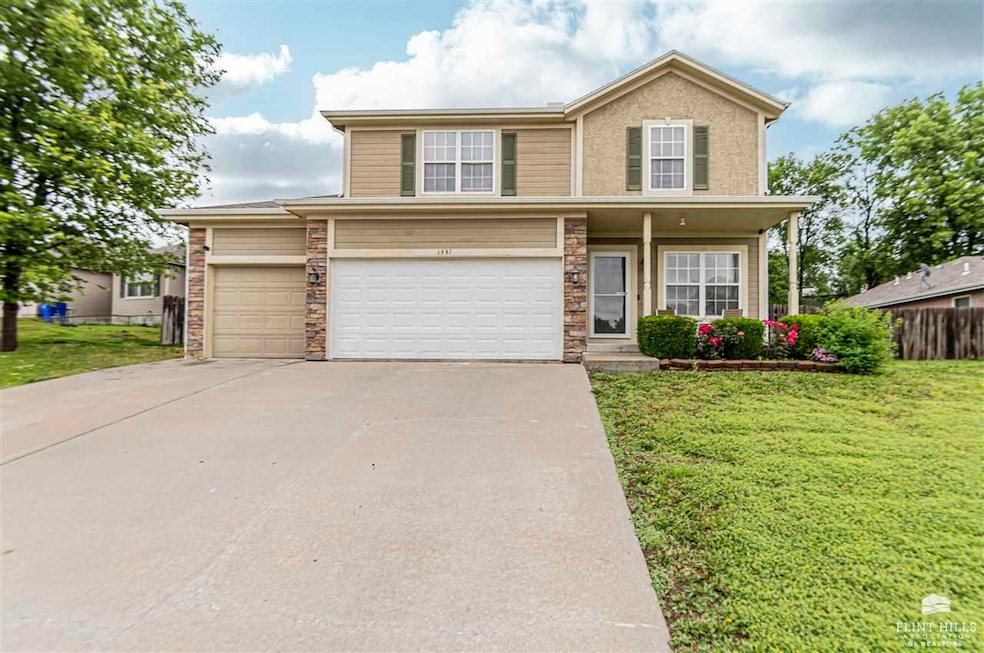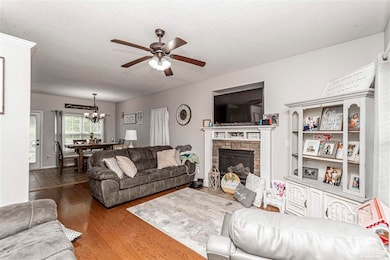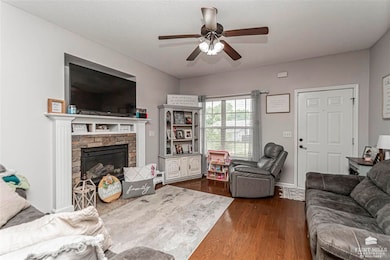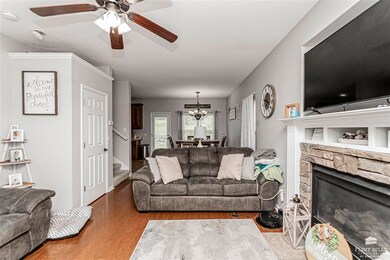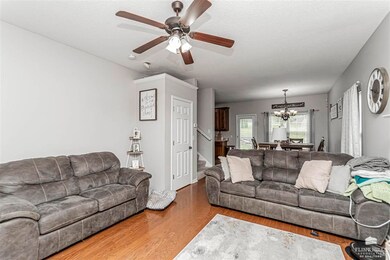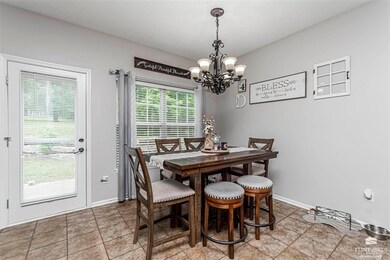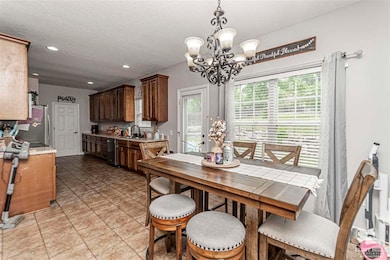
1337 Elm Creek Dr Junction City, KS 66441
Estimated payment $2,286/month
Highlights
- Contemporary Architecture
- No HOA
- Living Room
- Spring Valley Elementary School Rated A-
- Patio
- Laundry Room
About This Home
From the curb appeal to the options this house has it all. The house sits on over a third of an acre and the expansive back yard is completely fenced with a 6' privacy fence. The house main floor has the gas fireplace in the living room to the new roof that was replaced less than 3 years ago. The second floor of the home has 4 bedrooms, laundry , and two full bathrooms. The main floor consists of the living room with the gas fireplace, dining room, kitchen, pantry, 1 half bathroom and the entry into the garage. The basement consists of the fifth bedroom, family room and the third bathroom. This home has it all and and is ready to anyone an amazing home.
Home Details
Home Type
- Single Family
Est. Annual Taxes
- $5,782
Year Built
- Built in 2006
Parking
- 3 Car Garage
Home Design
- Contemporary Architecture
Interior Spaces
- 2,317 Sq Ft Home
- 2-Story Property
- Ceiling Fan
- Living Room
- Dining Room
- Laundry Room
Bedrooms and Bathrooms
- 5 Bedrooms
Finished Basement
- 1 Bathroom in Basement
- 1 Bedroom in Basement
Additional Features
- Patio
- 0.35 Acre Lot
- Central Air
Community Details
- No Home Owners Association
Map
Home Values in the Area
Average Home Value in this Area
Tax History
| Year | Tax Paid | Tax Assessment Tax Assessment Total Assessment is a certain percentage of the fair market value that is determined by local assessors to be the total taxable value of land and additions on the property. | Land | Improvement |
|---|---|---|---|---|
| 2024 | $5,716 | $32,576 | $3,367 | $29,209 |
| 2023 | $5,346 | $28,290 | $3,256 | $25,034 |
| 2022 | $0 | $25,945 | $3,021 | $22,924 |
| 2021 | $0 | $23,406 | $2,874 | $20,532 |
| 2020 | $4,814 | $22,506 | $2,819 | $19,687 |
| 2019 | $4,649 | $21,474 | $2,385 | $19,089 |
| 2018 | $4,629 | $21,448 | $2,321 | $19,127 |
| 2017 | $4,659 | $21,437 | $3,209 | $18,228 |
| 2016 | $4,667 | $21,280 | $1,540 | $19,740 |
| 2015 | $4,628 | $21,898 | $1,590 | $20,308 |
| 2014 | $4,474 | $21,850 | $1,648 | $20,202 |
Property History
| Date | Event | Price | Change | Sq Ft Price |
|---|---|---|---|---|
| 05/28/2025 05/28/25 | For Sale | $339,900 | +21.4% | $147 / Sq Ft |
| 05/25/2023 05/25/23 | Sold | -- | -- | -- |
| 04/15/2023 04/15/23 | Pending | -- | -- | -- |
| 04/05/2023 04/05/23 | For Sale | $279,900 | +43.6% | $121 / Sq Ft |
| 06/24/2019 06/24/19 | Sold | -- | -- | -- |
| 04/24/2019 04/24/19 | Pending | -- | -- | -- |
| 04/11/2019 04/11/19 | For Sale | $194,900 | -- | $84 / Sq Ft |
Purchase History
| Date | Type | Sale Price | Title Company |
|---|---|---|---|
| Warranty Deed | -- | None Listed On Document | |
| Warranty Deed | -- | Heartland Title Services Inc |
Mortgage History
| Date | Status | Loan Amount | Loan Type |
|---|---|---|---|
| Open | $270,019 | FHA | |
| Previous Owner | $196,900 | No Value Available | |
| Previous Owner | $200,918 | No Value Available |
Similar Homes in Junction City, KS
Source: Flint Hills Association of REALTORS®
MLS Number: FHR20251408
APN: 115-16-0-10-03-002.00-0
- 1413 Elm Creek Dr
- 1337 Overbrooke Dr
- 2402 Valley Dr
- 1309 Spring Hill Dr
- 1404 Spring Hill Dr
- 2504 Valley Dr
- 1517 Rivendell St
- 1702 Kenneth Dr
- 1704 Kenneth Dr
- 1608 Rivendell St
- 2713 Valley Dr
- 2619 Kathie Dr
- 2728 Valley Dr
- 1507 Meadowbrooke Ln
- 1919 Woodstock Dr
- 1314 Meadowbrooke Ln
- 2718 Blaine Ct
- 1112 Meadowbrooke Ln
- 934 Sandusky Dr
- 913 Chisholm Trail
