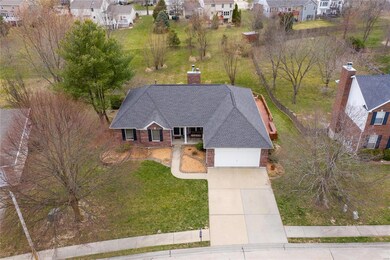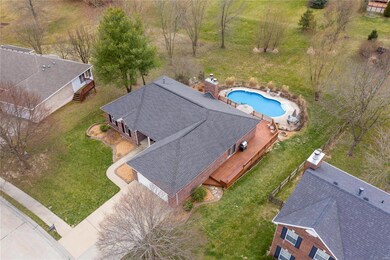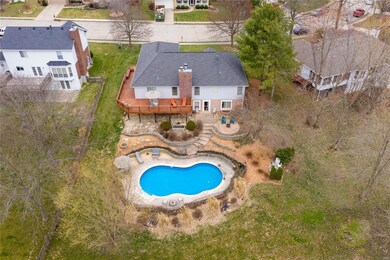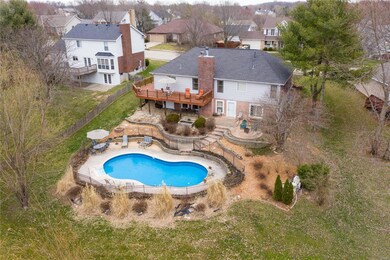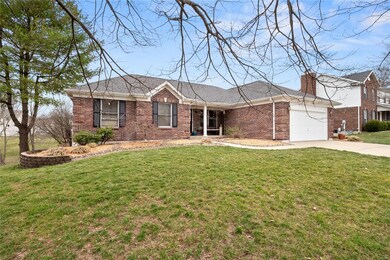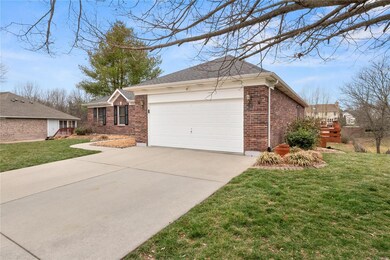
1337 Engle Creek Dr O Fallon, IL 62269
Estimated Value: $404,000 - $433,135
Highlights
- In Ground Pool
- Open Floorplan
- Family Room with Fireplace
- Kampmeyer Elementary School Rated A-
- Deck
- Vaulted Ceiling
About This Home
As of April 2020WOW, WOW, WOW! This awesome O'Fallon ranch with walkout basement features over 3600 square feet, 4 bedrooms, 3 full baths, an in-ground pool and sits on a half acre lot. What more can you ask for under $325,000? You'll love how wide open the vaulted dining/living room combo is as you enter. The huge eat-in kitchen offers an island, tons of cabinet/counter space, a walk-in pantry and all appliances stay. A master bedroom features a nice walk-in and master bath complete with separate shower/tub and dual vanities. The two remaining main level bedrooms share another full bath. The walkout lower level houses a generous family room, fourth bedroom, kitchenette, full bath, two multi-purpose bonus rooms and plenty of storage space. The outdoor fun never ends with your 38' x 20' x 6' heated in-ground pool or sit on the main level deck or lower level patio overlooking the nice half acre lot. This home has everything you can ask for at this price, so schedule your private showing today!
Home Details
Home Type
- Single Family
Year Built
- Built in 1990
Lot Details
- 0.56 Acre Lot
- Lot Dimensions are 105.11 x 190.34 x 143.5 x 246.19
Parking
- 2 Car Attached Garage
Home Design
- Ranch Style House
- Traditional Architecture
- Brick or Stone Veneer Front Elevation
- Poured Concrete
Interior Spaces
- Open Floorplan
- Vaulted Ceiling
- Wood Burning Fireplace
- Family Room with Fireplace
- 2 Fireplaces
- Living Room with Fireplace
- Combination Dining and Living Room
- Breakfast Room
- Lower Floor Utility Room
- Security System Owned
Kitchen
- Eat-In Kitchen
- Walk-In Pantry
- Electric Oven or Range
- Microwave
- Dishwasher
- Kitchen Island
- Disposal
Bedrooms and Bathrooms
- 4 Bedrooms | 3 Main Level Bedrooms
- Walk-In Closet
- Dual Vanity Sinks in Primary Bathroom
- Separate Shower in Primary Bathroom
Partially Finished Basement
- Basement Fills Entire Space Under The House
- Walk-Up Access
Outdoor Features
- In Ground Pool
- Deck
- Patio
Schools
- Ofallon Dist 90 Elementary And Middle School
- Ofallon High School
Utilities
- Forced Air Heating and Cooling System
- Heating System Uses Gas
- Underground Utilities
- Gas Water Heater
Community Details
- Recreational Area
Listing and Financial Details
- Assessor Parcel Number 04-20.0-106-028
Ownership History
Purchase Details
Home Financials for this Owner
Home Financials are based on the most recent Mortgage that was taken out on this home.Purchase Details
Similar Homes in the area
Home Values in the Area
Average Home Value in this Area
Purchase History
| Date | Buyer | Sale Price | Title Company |
|---|---|---|---|
| Veara Joseph A | $316,000 | Attorney | |
| Peel Gary | $187,900 | -- |
Mortgage History
| Date | Status | Borrower | Loan Amount |
|---|---|---|---|
| Open | Veara Joseph A | $316,000 | |
| Previous Owner | Peel Gary L | $50,000 | |
| Previous Owner | Peel Gary L | $185,000 | |
| Previous Owner | Peel Gary L | $50,000 | |
| Previous Owner | Peel Gary L | $101,000 | |
| Previous Owner | Peel Gary L | $50,000 | |
| Previous Owner | Peel Gary L | $136,700 | |
| Previous Owner | Peel Gary L | $37,000 |
Property History
| Date | Event | Price | Change | Sq Ft Price |
|---|---|---|---|---|
| 04/22/2020 04/22/20 | Sold | $316,000 | -1.2% | $86 / Sq Ft |
| 04/22/2020 04/22/20 | Pending | -- | -- | -- |
| 03/10/2020 03/10/20 | For Sale | $319,900 | -- | $87 / Sq Ft |
Tax History Compared to Growth
Tax History
| Year | Tax Paid | Tax Assessment Tax Assessment Total Assessment is a certain percentage of the fair market value that is determined by local assessors to be the total taxable value of land and additions on the property. | Land | Improvement |
|---|---|---|---|---|
| 2023 | -- | $106,229 | $19,683 | $86,546 |
| 2022 | $0 | $97,664 | $18,096 | $79,568 |
| 2021 | $0 | $83,332 | $18,154 | $65,178 |
| 2020 | $1,707 | $78,881 | $17,184 | $61,697 |
| 2019 | $5,941 | $78,881 | $17,184 | $61,697 |
| 2018 | $5,774 | $76,591 | $16,685 | $59,906 |
| 2017 | $6,106 | $77,923 | $19,943 | $57,980 |
| 2016 | $6,084 | $76,104 | $19,477 | $56,627 |
| 2014 | $5,619 | $75,224 | $19,252 | $55,972 |
| 2013 | $5,742 | $76,152 | $18,957 | $57,195 |
Agents Affiliated with this Home
-
Michael Santanello

Seller's Agent in 2020
Michael Santanello
Strano & Associates
(618) 580-4904
234 Total Sales
-
Beth Ortega

Buyer's Agent in 2020
Beth Ortega
RE/MAX Preferred
(618) 616-3241
457 Total Sales
-
Kelly Etheridge

Buyer Co-Listing Agent in 2020
Kelly Etheridge
RE/MAX Preferred
(618) 978-3283
28 Total Sales
Map
Source: MARIS MLS
MLS Number: MIS20015542
APN: 04-20.0-106-028
- 1321 Engle Creek Dr
- 202 Birch Creek Ct
- 1333 Winding Creek Ct
- 14 Shallowbrook Dr
- 1217 Dempcy Ln
- 425 Deer Creek Rd
- 1029 Stonybrook Dr
- 160 Chickasaw Ln
- 1246 Elisabeth Dr
- 252 Shawnee Ct
- 1509 Cedar Ridge Dr
- 1247 Elisabeth Dr
- 106 Jennifer Ct
- 143 Chickasaw Ln
- 1408 Cedar Ridge Dr
- 108 Chickasaw Ln
- 121 Chickasaw Ln
- 1341 Sauk Trail
- 1138 Illini Dr
- 1237 Conrad Ln
- 1337 Engle Creek Dr
- 1341 Engle Creek Dr
- 1333 Engle Creek Dr
- 209 Birch Creek Ct
- 1318 Winding Creek Ct
- 1310 Winding Creek Ct
- 213 Birch Creek Ct
- 1322 Engle Creek Dr
- 1329 Engle Creek Dr
- 1326 Engle Creek Dr
- 205 Birch Creek Ct
- 1318 Engle Creek Dr
- 1322 Winding Creek Ct
- 1330 Engle Creek Dr
- 1309 Engle Ct
- 1306 Winding Creek Ct
- 1325 Engle Creek Dr
- 1314 Engle Creek Dr
- 1326 Winding Creek Ct
- 201 Birch Creek Ct

