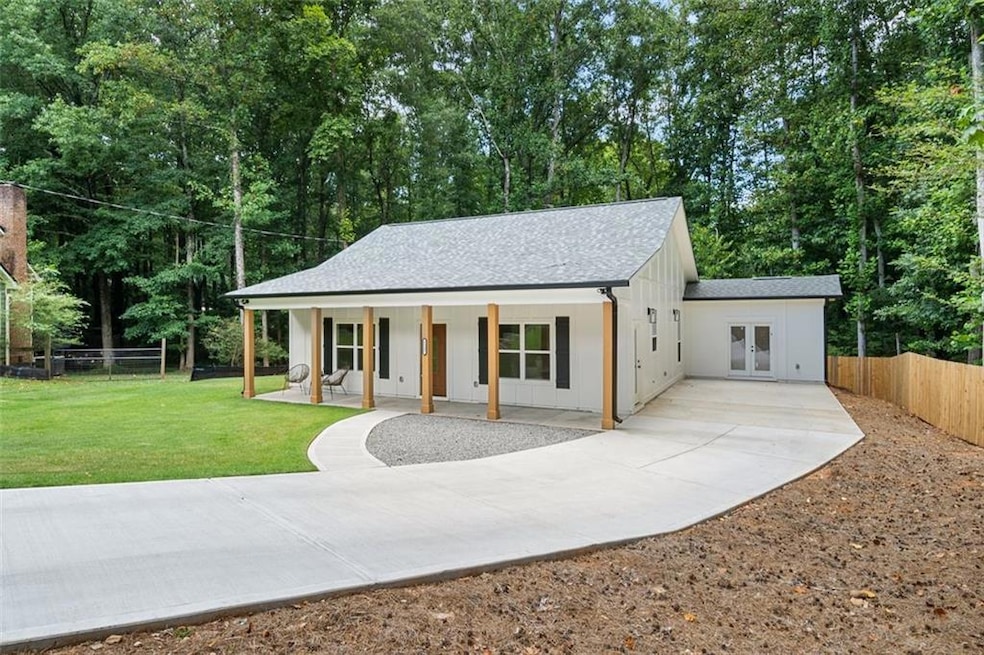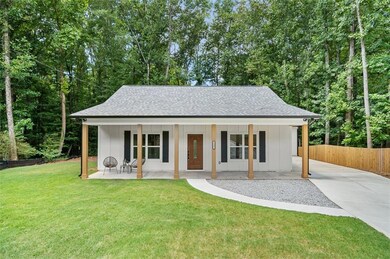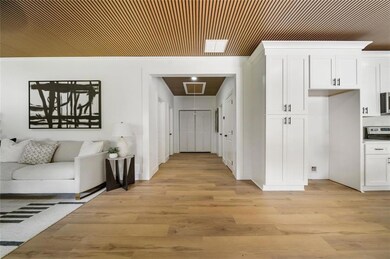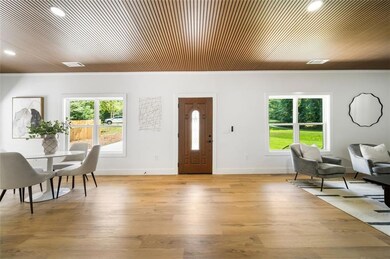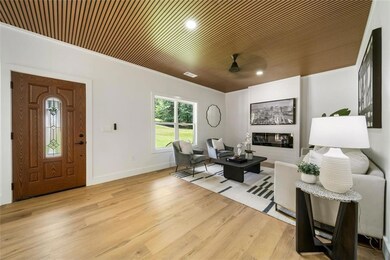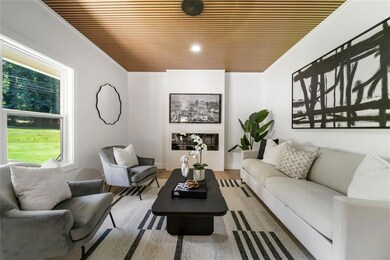Introducing 1337 Fairfield Drive, a beautifully built new construction modern ranch tucked away on a quiet cul-de-sac. This thoughtfully designed 2-bedroom, 2-bathroom home blends sleek, contemporary finishes with the charm and practicality of single-level living. From the moment you arrive, the home’s charming covered front porch invites you in. Whether you’re sipping coffee in the morning or relaxing in the evening, this space is perfect for enjoying the outdoors year-round. The home sits on just over half an acre and inside has the open-concept living. The layout is both modern and functional, with a seamless flow. Throughout the home, you’ll find premium features like crown molding, energy-efficient windows and lighting, and ceiling fans. These details not only add to the visual appeal but also enhance comfort and long-term energy savings. Because this is a brand-new build, you’ll enjoy the peace of mind that comes with new systems—including the roof, HVAC, plumbing, and electrical and a newly installed septic system. With no HOA and no rental restrictions, you can live here without limitations—perfect for homeowners who value flexibility or investors seeking rental income. Whether you plan to make this your primary residence or use it as part of your portfolio, the potential here is strong. Home is just minutes from essential shopping, dining, and entertainment. You’re a short drive from grocery stores, pharmacies, coffee shops, and restaurants, as well as larger retail centers like The Shoppes at Webb Gin. For commuters, access to Ronald Reagan Parkway and I-85 makes traveling to downtown Atlanta or nearby business hubs fast and convenient. Property is also in highly sought Brookwood school district. Seller is offering covered carport option with additional $17,500 added to purchase price. Home has already been appraised at $393,000 so come in with instant equity.

