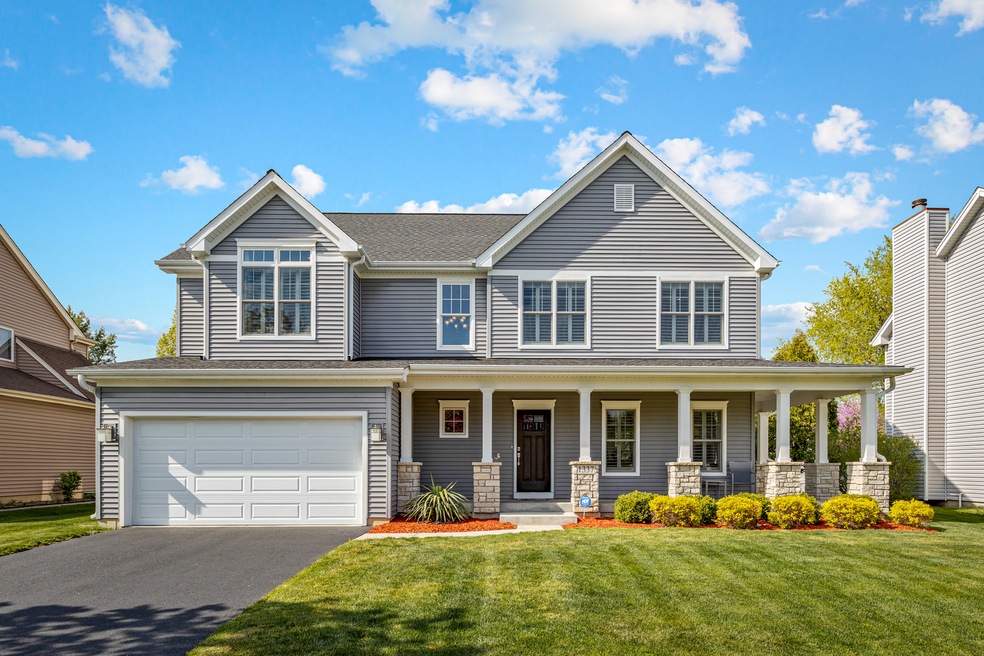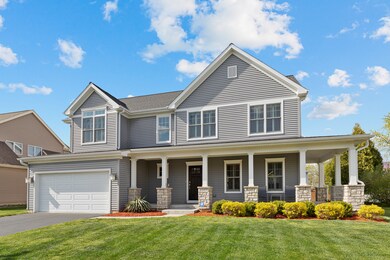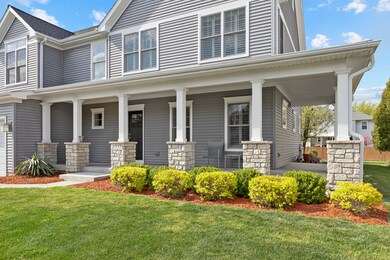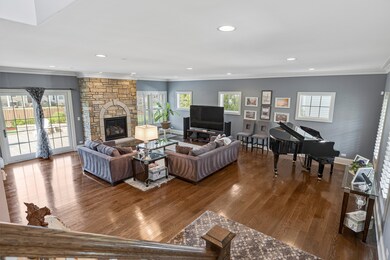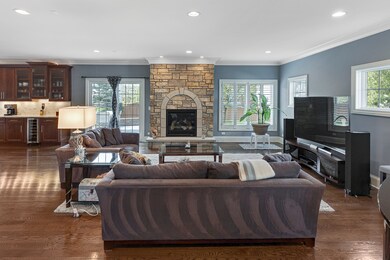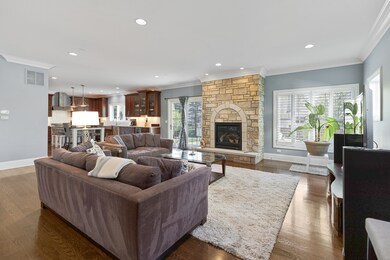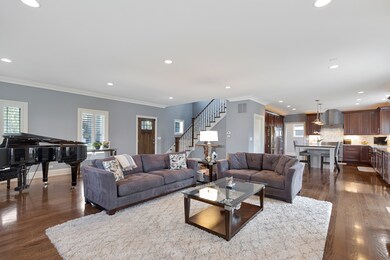
1337 Lance Ln Carol Stream, IL 60188
Estimated Value: $517,000 - $588,000
Highlights
- Property is near a park
- Wood Flooring
- Granite Countertops
- Benjamin Middle School Rated A-
- Whirlpool Bathtub
- 4-minute walk to Tedrahn Park
About This Home
As of July 2021A Rare Gem!! Fall in love before you even enter! You are welcomed home by the view of the grand, wrap around porch with stately stone accented pillars. Enter this 4 bedroom, 2.5 bath, 2015 custom built dream home and take a moment to appreciate the evident upscale highlights and large open floorplan. Be impressed by the smart design, attention to detail and use of space. Spacious Dining Room can be your formal dining space, a music room or combined to make one outstanding Great Room. White oak hardwood flooring flows throughout the 1st floor, continues up the stairway to traffic areas of the 2nd floor hallway. Plantation blinds, soaring 9' ceilings, 7" base trim, plus 5" crown moldings are just the beginning of this home's fine features. A handsome floor-to-ceiling stone fireplace is the focal point of the Great Room and is enjoyed with a simple flip of a switch. The Designer Kitchen is expertly planned for family function and entertaining. Enjoy the dramatic 8' island/extended table featuring imported Spanish granite. Modern trend stone backsplash, surrounding granite counters, stainless steel farm sink, and Venetian blown glass pendent lights! Custom soft close, 42" Kemper cabinets feature double pantries, roll out shelving and glass accent panels. Kitchen appliances include: 36" Bertazzoni professional performance 5 burner gas range with hood, 18 bottle wine cooler, Bosch dishwasher and Gallery microwave and convection oven, LG French drawer refrigerator, plus garbage disposal. Large windows overlook the back yard. Eating Area space has French doors leading to the patio and yard. The 2nd floor Master Bedroom is carpeted with a 10' channel ceiling and has a double door entry to the very spacious private Master Bathroom that Includes 2 separate vanities with custom mirrors, standalone Kohler "stays hot" soaker/bubble spa tub, huge 6'x4' shower intricately patterned with porcelain tile, seating bench and dual control shower heads. Big walk-in closet and dressing room have pocket doors and custom shelving system. 2nd and 3rd carpeted bedrooms offer large closets. The 4th bedroom has private access to the shared bath with granite vanity, porcelain floor and shower walls. Convenient 2nd floor Laundry Room has porcelain tile floor, upper and lower cabinets, Maytag washer and dryer, plus large counter and utility sink. Additional features include: Mud Room with built-in storage and coat rack. Abundance of recessed lighting throughout. Deep pour, 9' basement with white oak hardwood staircase, 4 large windows wells with covers. 75 gallon hot water heater. HEPA filter. Custom blinds throughout. 600 sqft brick paver patio with dual 10 foot seating walls. Finished garage with insulated walls and overhead door. 10" thick foundation walls! This incredible home has so much to offer!! Will not last long!!
Home Details
Home Type
- Single Family
Est. Annual Taxes
- $9,553
Year Built
- Built in 2015
Lot Details
- 9,148 Sq Ft Lot
- Lot Dimensions are 75 x 120
Parking
- 2 Car Attached Garage
- Garage Transmitter
- Garage Door Opener
- Driveway
- Parking Included in Price
Home Design
- Vinyl Siding
- Concrete Perimeter Foundation
Interior Spaces
- 2,515 Sq Ft Home
- 2-Story Property
- Historic or Period Millwork
- Ceiling height of 9 feet or more
- Fireplace With Gas Starter
- Great Room with Fireplace
- Family or Dining Combination
- Wood Flooring
Kitchen
- Range with Range Hood
- Microwave
- Dishwasher
- Wine Refrigerator
- Stainless Steel Appliances
- Granite Countertops
- Disposal
Bedrooms and Bathrooms
- 4 Bedrooms
- 4 Potential Bedrooms
- Walk-In Closet
- Whirlpool Bathtub
- Separate Shower
Laundry
- Laundry on upper level
- Dryer
- Washer
- Sink Near Laundry
Unfinished Basement
- Basement Fills Entire Space Under The House
- 9 Foot Basement Ceiling Height
- Sump Pump
Schools
- Evergreen Elementary School
- Benjamin Middle School
- Community High School
Utilities
- Forced Air Heating and Cooling System
- Humidifier
- Heating System Uses Natural Gas
- Lake Michigan Water
Additional Features
- Brick Porch or Patio
- Property is near a park
Community Details
- Rolling Oaks Subdivision, Custom++ Floorplan
Listing and Financial Details
- Senior Tax Exemptions
- Homeowner Tax Exemptions
Ownership History
Purchase Details
Home Financials for this Owner
Home Financials are based on the most recent Mortgage that was taken out on this home.Similar Homes in Carol Stream, IL
Home Values in the Area
Average Home Value in this Area
Purchase History
| Date | Buyer | Sale Price | Title Company |
|---|---|---|---|
| Ho Thu Hien Thi | $511,000 | Chicago Title |
Mortgage History
| Date | Status | Borrower | Loan Amount |
|---|---|---|---|
| Open | Ho Thu Hien Thi | $306,600 | |
| Previous Owner | Fish David J | $25,000 | |
| Previous Owner | Fish David J | $141,000 | |
| Previous Owner | Fish David J | $147,000 | |
| Previous Owner | Fish David J | $142,950 | |
| Previous Owner | Fish David J | $141,000 |
Property History
| Date | Event | Price | Change | Sq Ft Price |
|---|---|---|---|---|
| 07/26/2021 07/26/21 | Sold | $511,000 | +13.6% | $203 / Sq Ft |
| 05/03/2021 05/03/21 | Pending | -- | -- | -- |
| 05/01/2021 05/01/21 | For Sale | $449,900 | -- | $179 / Sq Ft |
Tax History Compared to Growth
Tax History
| Year | Tax Paid | Tax Assessment Tax Assessment Total Assessment is a certain percentage of the fair market value that is determined by local assessors to be the total taxable value of land and additions on the property. | Land | Improvement |
|---|---|---|---|---|
| 2023 | $11,610 | $134,760 | $36,460 | $98,300 |
| 2022 | $11,012 | $125,240 | $33,880 | $91,360 |
| 2021 | $10,073 | $118,890 | $32,160 | $86,730 |
| 2020 | $9,807 | $115,330 | $31,200 | $84,130 |
| 2019 | $9,553 | $111,220 | $30,090 | $81,130 |
| 2018 | $9,017 | $106,430 | $28,790 | $77,640 |
| 2017 | $9,912 | $113,330 | $27,640 | $85,690 |
| 2016 | $9,701 | $108,250 | $26,400 | $81,850 |
| 2015 | $6,568 | $24,990 | $24,990 | $0 |
| 2014 | $2,736 | $31,510 | $24,360 | $7,150 |
| 2013 | $9,343 | $97,180 | $24,940 | $72,240 |
Agents Affiliated with this Home
-
Tim Binning

Seller's Agent in 2021
Tim Binning
RE/MAX
(630) 202-5940
19 in this area
481 Total Sales
-
Tracy Tran

Buyer's Agent in 2021
Tracy Tran
Coldwell Banker Realty
(630) 890-8947
61 in this area
367 Total Sales
Map
Source: Midwest Real Estate Data (MRED)
MLS Number: 11072814
APN: 01-26-213-012
- 1358 Lance Ln
- 789 Hemlock Ln
- 1192 Brookstone Dr
- 1442 Preserve Dr Unit 26
- 1007 Quarry Ct Unit 2
- 1446 Preserve Dr Unit 25
- 1092 Pheasant Trail
- 670 Leslie Ct
- 1096 Gunsmoke Ct
- 1270 Chattanooga Trail
- 1068 Big Eagle Trail
- 1191 Narragansett Dr
- 28W051 Timber Ln
- 1378 Boa Trail
- 1054 Evergreen Dr
- 1188 Parkview Ct
- 1004 Evergreen Dr
- 706 Shining Water Dr
- 1354 Georgetown Dr
- 1345 Georgetown Dr
