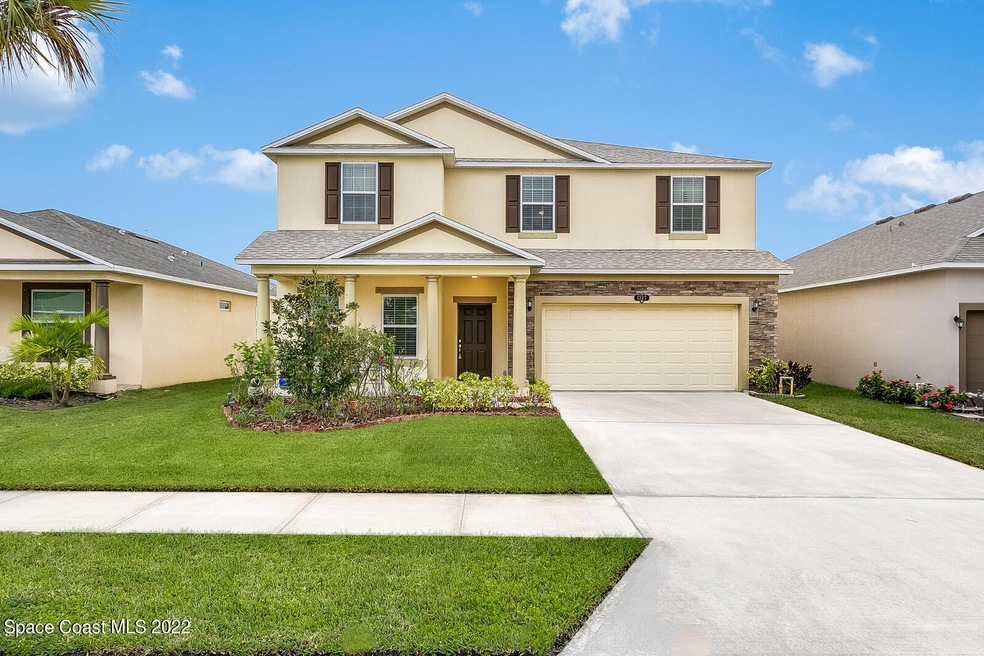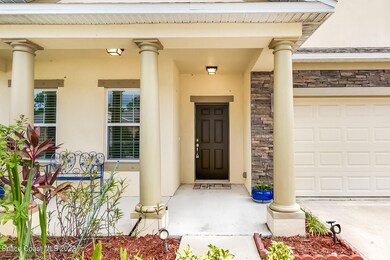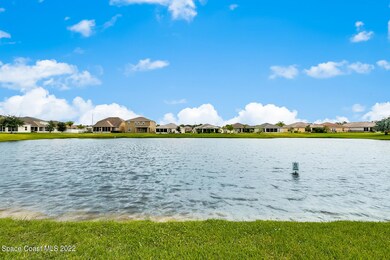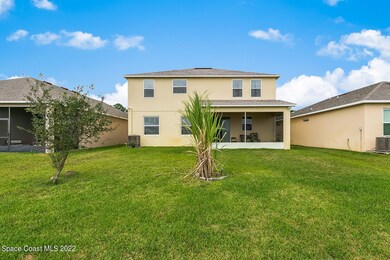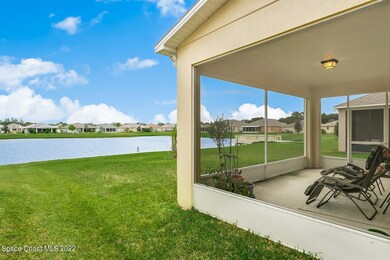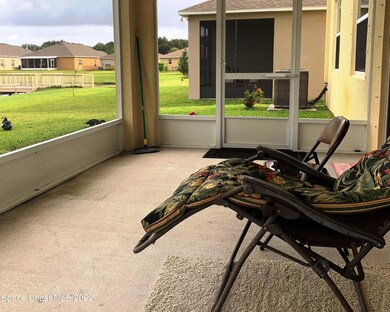
Highlights
- Lake Front
- Community Pool
- Walk-In Closet
- Home fronts a pond
- 2 Car Attached Garage
- Tile Flooring
About This Home
As of February 2023Beautiful, traditional, 6 years old 2 story home. This original owner fell in love with and chose the Barrington Model for the layout, quality construction, many upgrades and the lake view. Come tour the formal living and dining room then continue into the casual living space. Enjoy the upgraded kitchen which features, 42 inch cabinets, island w/electric and seating, high definition counter tops, gas range, butler pantry, stainless steel appliances and sliding doors to the back patio. All of that opens into a generous great room or screened in patio overlooking the lake. Natural light floods the great room as you discover a variety of birds that share the lake, ducks, geese, cranes, eagles, hawks and more!
Home Details
Home Type
- Single Family
Est. Annual Taxes
- $3,437
Year Built
- Built in 2015
Lot Details
- 6,098 Sq Ft Lot
- Home fronts a pond
- Lake Front
- West Facing Home
HOA Fees
- $35 Monthly HOA Fees
Parking
- 2 Car Attached Garage
Property Views
- Lake
- Pond
Home Design
- Frame Construction
- Shingle Roof
- Wood Siding
- Concrete Siding
- Block Exterior
- Stucco
Interior Spaces
- 2,930 Sq Ft Home
- 2-Story Property
Kitchen
- Electric Range
- Dishwasher
- Kitchen Island
Flooring
- Carpet
- Tile
Bedrooms and Bathrooms
- 4 Bedrooms
- Split Bedroom Floorplan
- Walk-In Closet
- Bathtub and Shower Combination in Primary Bathroom
Laundry
- Dryer
- Washer
Listing and Financial Details
- Assessor Parcel Number 24-35-22-25-00000.0-0160.00
Community Details
Overview
- Adamson Creek Phase One A Association
- Adamson Creek Phase 1 A Subdivision
Recreation
- Community Pool
Ownership History
Purchase Details
Home Financials for this Owner
Home Financials are based on the most recent Mortgage that was taken out on this home.Purchase Details
Home Financials for this Owner
Home Financials are based on the most recent Mortgage that was taken out on this home.Purchase Details
Similar Homes in the area
Home Values in the Area
Average Home Value in this Area
Purchase History
| Date | Type | Sale Price | Title Company |
|---|---|---|---|
| Warranty Deed | $425,000 | Foundation Title & Settlement | |
| Warranty Deed | $260,000 | Hb Title Inc | |
| Special Warranty Deed | $118,000 | Hb Title Inc |
Mortgage History
| Date | Status | Loan Amount | Loan Type |
|---|---|---|---|
| Open | $438,993 | VA | |
| Previous Owner | $238,085 | FHA |
Property History
| Date | Event | Price | Change | Sq Ft Price |
|---|---|---|---|---|
| 08/14/2025 08/14/25 | Price Changed | $452,400 | 0.0% | $154 / Sq Ft |
| 07/30/2025 07/30/25 | For Rent | $3,200 | 0.0% | -- |
| 07/30/2025 07/30/25 | For Sale | $452,500 | 0.0% | $154 / Sq Ft |
| 07/23/2025 07/23/25 | Off Market | $3,200 | -- | -- |
| 07/23/2025 07/23/25 | Pending | -- | -- | -- |
| 06/19/2025 06/19/25 | For Rent | $3,200 | 0.0% | -- |
| 06/19/2025 06/19/25 | For Sale | $452,500 | +6.5% | $154 / Sq Ft |
| 02/24/2023 02/24/23 | Sold | $425,000 | -7.4% | $145 / Sq Ft |
| 01/11/2023 01/11/23 | Pending | -- | -- | -- |
| 12/09/2022 12/09/22 | Price Changed | $459,000 | -1.3% | $157 / Sq Ft |
| 09/16/2022 09/16/22 | For Sale | $465,000 | +78.9% | $159 / Sq Ft |
| 01/15/2016 01/15/16 | Sold | $259,990 | -1.5% | $89 / Sq Ft |
| 11/02/2015 11/02/15 | Pending | -- | -- | -- |
| 10/13/2015 10/13/15 | Price Changed | $263,990 | +1.5% | $91 / Sq Ft |
| 09/22/2015 09/22/15 | Price Changed | $259,990 | -1.9% | $89 / Sq Ft |
| 07/28/2015 07/28/15 | For Sale | $264,990 | -- | $91 / Sq Ft |
Tax History Compared to Growth
Tax History
| Year | Tax Paid | Tax Assessment Tax Assessment Total Assessment is a certain percentage of the fair market value that is determined by local assessors to be the total taxable value of land and additions on the property. | Land | Improvement |
|---|---|---|---|---|
| 2024 | $6,517 | $365,890 | -- | -- |
| 2023 | $6,517 | $343,480 | $60,000 | $283,480 |
| 2022 | $3,423 | $221,650 | $0 | $0 |
| 2021 | $3,437 | $215,200 | $0 | $0 |
| 2020 | $3,342 | $212,230 | $0 | $0 |
| 2019 | $3,306 | $207,460 | $0 | $0 |
| 2018 | $3,190 | $203,600 | $0 | $0 |
| 2017 | $3,198 | $199,420 | $0 | $0 |
| 2016 | $4,261 | $208,990 | $25,000 | $183,990 |
| 2015 | $576 | $22,500 | $22,500 | $0 |
| 2014 | $506 | $21,000 | $21,000 | $0 |
Agents Affiliated with this Home
-
Michael Lindley

Seller's Agent in 2025
Michael Lindley
Denovo Realty
(321) 474-0219
77 Total Sales
-
Jerry Bailey

Seller's Agent in 2023
Jerry Bailey
EXP Realty, LLC
(321) 294-8567
22 Total Sales
-
Shellianne LaFrance

Buyer's Agent in 2023
Shellianne LaFrance
Property Sisters C2C
(321) 591-0841
32 Total Sales
-
Eric Power

Seller's Agent in 2016
Eric Power
Power Realty, LLC
(321) 514-2155
58 Total Sales
-
T
Buyer's Agent in 2016
Tami Leliuga Shriver
Mutter Realty
-
O
Buyer's Agent in 2016
Out Of Area Non-Member
Out of Area
Map
Source: Space Coast MLS (Space Coast Association of REALTORS®)
MLS Number: 946372
APN: 24-35-22-25-00000.0-0160.00
- 5632 Talbot Blvd
- 1284 Mycroft Dr
- 1252 Mycroft Dr
- 5552 Talbot Blvd
- 4552 Talbot Blvd
- 4601 Talbot Blvd
- 1250 Adamson Rd
- 5221 Talbot Blvd
- 4972 Talbot Blvd
- 1809 Morely Dr
- 4892 Talbot Blvd
- 4742 Talbot Blvd
- 1821 Saxton Rd
- 1701 Saxton Rd
- 1811 Saxton Rd
- 5092 Talbot Blvd
- 344 Outer Dr Unit 323
- 162 Scenic Dr Unit 263
- 102 Scenic Dr
- 336 Horseshoe Bend Cir Unit 197
