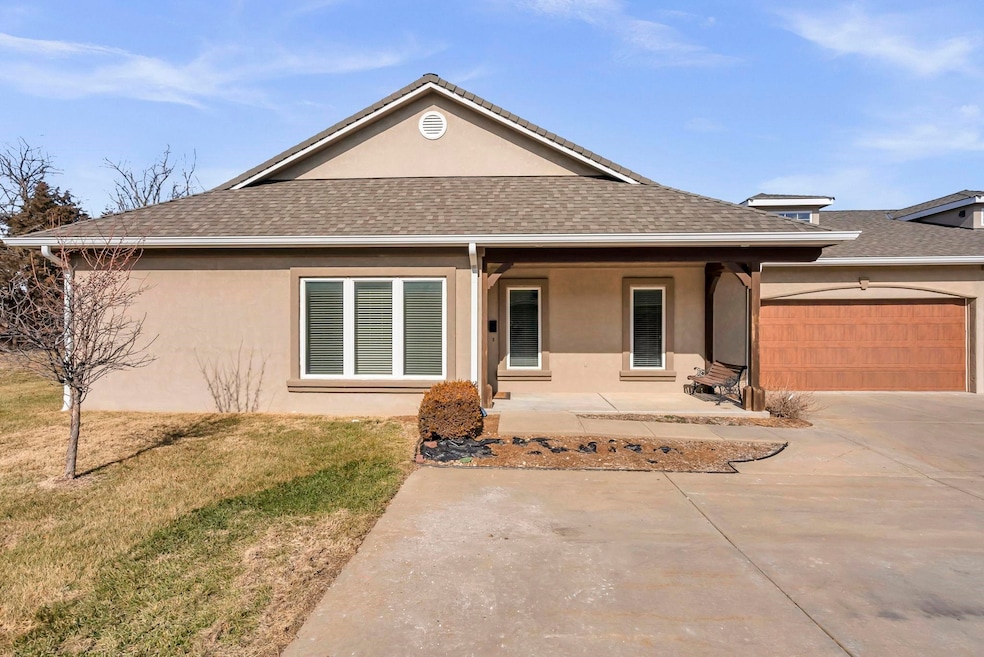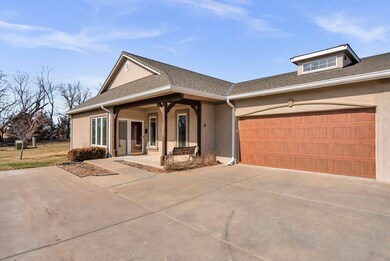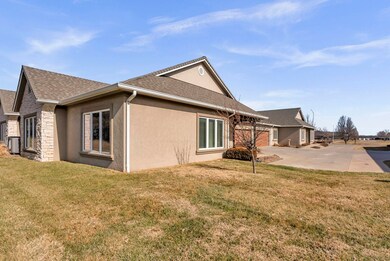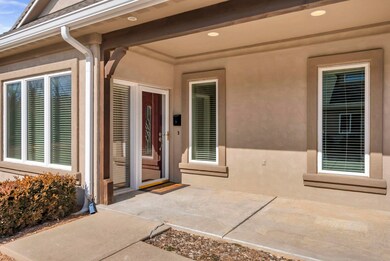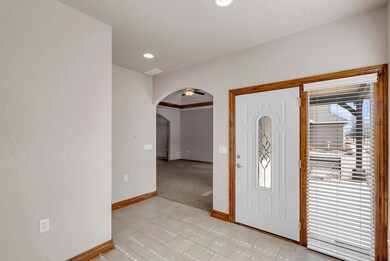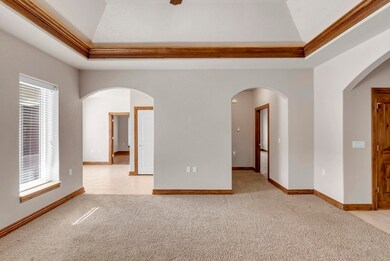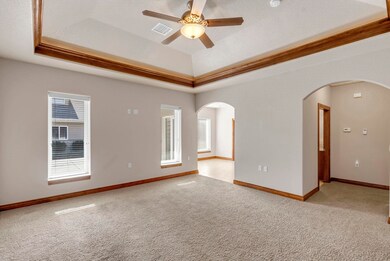
Highlights
- Covered patio or porch
- Living Room
- 1-Story Property
- Covered Deck
- Tile Flooring
- Central Air
About This Home
As of May 2025Welcome to this beautifully designed zero entry accessible ranch patio/condo home, featuring highly energy efficient windows + state-of-the-art ICF foam insulated block construction which ensures incredible sound control, storm protection, & fire resistance. This home boasts the highest level of interior materials & craftsmanship, highlighted by elegant knotty alder trim & cabinetry. Step inside to discover a spacious sunny foyer perfect for a cozy office or reading nook with the adjoining 2nd bedroom w/adjoining dual access full bath. The large living room is accented by stunning raised ceiling with dramatic crown moulding with subtle lighting w/adjoining fully equipped kitchen compete with modern appliances, under-cabinet lighting, premium knotty alder cabinetry, a HUGE walk-in pantry, ceramic tile floors, & large dining area. The primary bedroom offers dual connected walk-in closets, and a luxurious tile shower ensuite bath with adult height dual vanity & tile floors. Note the large drop-zone area near the garage entry & the spacious storm shelter/laundry room. Enjoy the added benefits of heated floors than enhance energy efficiency & the convenient automatic opener for your attached 2 car garage. Located in a prime area, this home is just a short distance from shopping & local amenities, all while offering a tranquil view of a mature tree line. Residents can also enjoy a picturesque pond & walking path adjacent to the property. With ease of living provided by the HOA, this home is the perfect blend of luxury & comfort. Don't miss the opportunity to experience this remarkable property!
Last Agent to Sell the Property
RE/MAX Premier Brokerage Phone: 316-806-6111 License #00022528 Listed on: 02/03/2025
Home Details
Home Type
- Single Family
Est. Annual Taxes
- $3,579
Year Built
- Built in 2009
Lot Details
- 2,614 Sq Ft Lot
- Sprinkler System
HOA Fees
- $350 Monthly HOA Fees
Parking
- 2 Car Garage
Home Design
- Slab Foundation
- Insulated Concrete Forms
- Composition Roof
- Stucco
Interior Spaces
- 1,502 Sq Ft Home
- 1-Story Property
- Living Room
- Storm Doors
Kitchen
- Microwave
- Dishwasher
- Disposal
Flooring
- Carpet
- Tile
Bedrooms and Bathrooms
- 2 Bedrooms
- 2 Full Bathrooms
Accessible Home Design
- Stepless Entry
Outdoor Features
- Covered Deck
- Covered patio or porch
Schools
- Tanglewood Elementary School
- Derby High School
Utilities
- Central Air
- Heat Pump System
Community Details
- Association fees include exterior maintenance, insurance, lawn service
- $250 HOA Transfer Fee
- Built by Oxford Builders
- Hamilton Estates Subdivision
Listing and Financial Details
- Assessor Parcel Number 233-05-0-12-05-009.04
Similar Homes in Derby, KS
Home Values in the Area
Average Home Value in this Area
Property History
| Date | Event | Price | Change | Sq Ft Price |
|---|---|---|---|---|
| 05/09/2025 05/09/25 | Sold | -- | -- | -- |
| 03/31/2025 03/31/25 | Pending | -- | -- | -- |
| 02/03/2025 02/03/25 | For Sale | $295,000 | -3.1% | $196 / Sq Ft |
| 11/07/2024 11/07/24 | Sold | -- | -- | -- |
| 10/20/2024 10/20/24 | Pending | -- | -- | -- |
| 10/13/2024 10/13/24 | For Sale | $304,500 | +35.3% | $158 / Sq Ft |
| 09/20/2016 09/20/16 | Sold | -- | -- | -- |
| 08/25/2016 08/25/16 | Pending | -- | -- | -- |
| 06/04/2016 06/04/16 | For Sale | $225,000 | -- | $150 / Sq Ft |
Tax History Compared to Growth
Agents Affiliated with this Home
-
Marsha Allen

Seller's Agent in 2025
Marsha Allen
RE/MAX Premier
(316) 806-6111
111 in this area
206 Total Sales
-
John Potochnik
J
Seller's Agent in 2024
John Potochnik
Keller Williams Signature Partners, LLC
(316) 640-1313
2 in this area
2 Total Sales
-
Tiffany Wells

Seller's Agent in 2016
Tiffany Wells
Berkshire Hathaway PenFed Realty
(316) 655-8110
249 in this area
375 Total Sales
-

Buyer's Agent in 2016
DARLENE NUSE
AshCam Properties
Map
Source: South Central Kansas MLS
MLS Number: 650341
- 1349 N Hamilton Dr
- 1360 N Hamilton Dr
- 1400 N Hamilton Dr
- 2570 Spring Meadows Ct
- 2576 Spring Meadows Ct
- 2552 Spring Meadows Ct
- 2604 New Spring Ct
- 1125 N Raintree Dr
- 0 E Timber Lane St
- 1118 N Spring Ridge Ct
- 1130 N Lake Ridge Ct
- 1013 N Beau Jardin St
- 1300 N Rock Rd
- 1400 N Rock Rd
- 1131 N High Park Dr
- 1418 N Rock Rd
- 316 E Timber Creek St
- 1212 N High Park Dr
- 1248 N Sunset Dr
- 1718 E Pinion Rd
