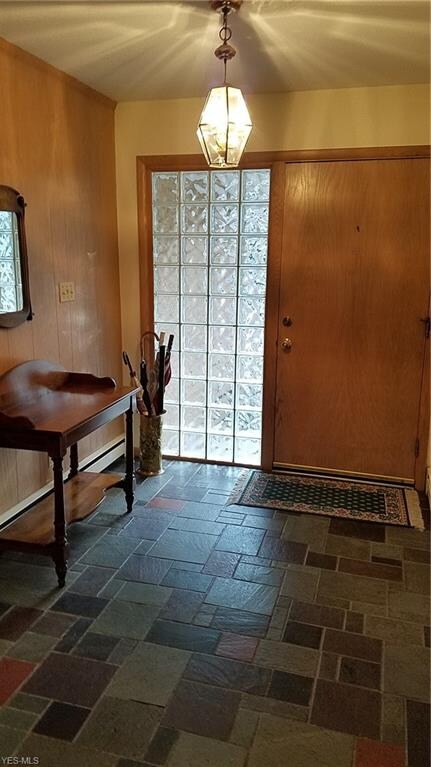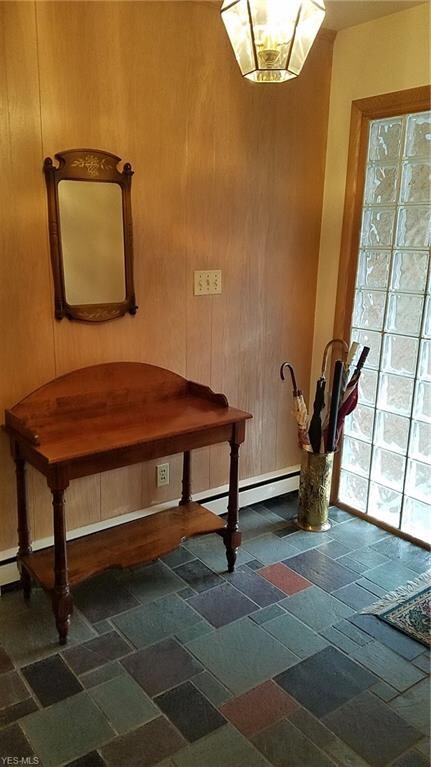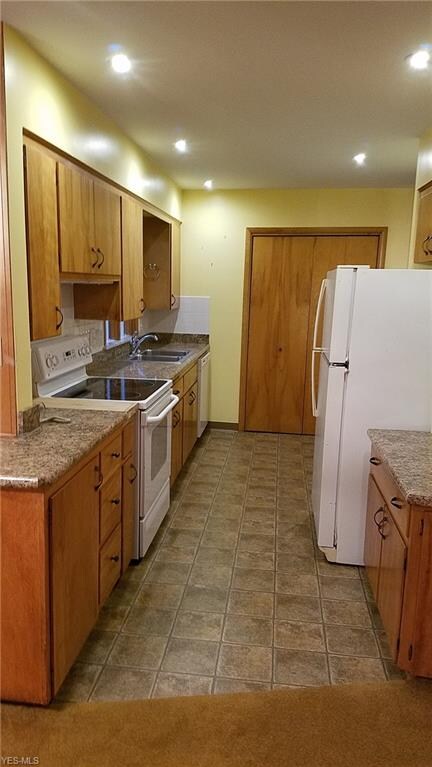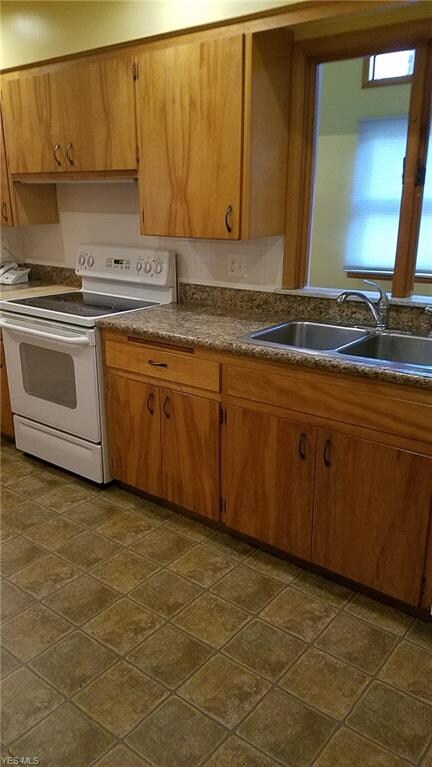
1337 Neil Evan Dr Akron, OH 44313
Northwest Akron NeighborhoodEstimated Value: $211,000 - $269,000
Highlights
- View of Trees or Woods
- Wooded Lot
- Additional Land
- 0.55 Acre Lot
- 2 Fireplaces
- 2 Car Attached Garage
About This Home
As of December 2019Lovely 3 Bedroom, 3 Bath Ranch with 2 parcels that abuts with the Metro Park. This home offers more and is much larger than what you may think! From the time you enter the front door, you will begin to see the quality and the neat features of this home. From the Large Foyer with slate tile floor to the elusive pocket door (between the Kit. & Foyer) to all of the built-ins in the Living Room & Dining Room or even the cute little Sun Room/Dining area (right behind the Kit). Storage is not a problem in this house with the many closets and storage areas including 2 large closets in the main hallway. Master Bedroom offers an En Suite attached by it's own private hallway (4 x 11.5) w/ 2 large closets. En Suite w/ Vanity, toilet and shower is lovely in black & white tile. Even the Main Bath offers 2 ample size closets! If the upstairs is not enough, enjoy the Family Room in the lower level w/ Fireplace & walk out to covered patio + a couple of bonus Rooms (1 is 24 x 12.4, workshop) and the large area where the laundry is locate and even more storage. All appliances stay including the Range & Refrigerator in basement. The attached 2 car garage is deeper w/ raised walkway on the back & side (inside). The back yard is like a nature preserve. You never know when some deer may come to visit you! So much to say about this home! Schedule your private showing today and discover even more for yourself!
Home Details
Home Type
- Single Family
Est. Annual Taxes
- $3,715
Year Built
- Built in 1962
Lot Details
- 0.55 Acre Lot
- Wooded Lot
- Additional Land
Home Design
- Brick Exterior Construction
- Asphalt Roof
Interior Spaces
- 1,708 Sq Ft Home
- 1-Story Property
- 2 Fireplaces
- Views of Woods
Bedrooms and Bathrooms
- 3 Bedrooms
Parking
- 2 Car Attached Garage
- Garage Drain
Utilities
- Baseboard Heating
- Heating System Uses Steam
- Heating System Uses Gas
Community Details
- Park Heights Estates Community
Listing and Financial Details
- Assessor Parcel Number 6723640
Ownership History
Purchase Details
Home Financials for this Owner
Home Financials are based on the most recent Mortgage that was taken out on this home.Purchase Details
Home Financials for this Owner
Home Financials are based on the most recent Mortgage that was taken out on this home.Purchase Details
Similar Homes in Akron, OH
Home Values in the Area
Average Home Value in this Area
Purchase History
| Date | Buyer | Sale Price | Title Company |
|---|---|---|---|
| Pamer Beth A | $194,000 | None Listed On Document | |
| Baker Lance Alan | $171,500 | Kingdom | |
| Campbell James P | $129,000 | -- |
Mortgage History
| Date | Status | Borrower | Loan Amount |
|---|---|---|---|
| Open | Pamer Beth A | $188,180 | |
| Previous Owner | Baker Lance Alan | $154,350 |
Property History
| Date | Event | Price | Change | Sq Ft Price |
|---|---|---|---|---|
| 12/11/2019 12/11/19 | Sold | $171,500 | +1.5% | $100 / Sq Ft |
| 11/11/2019 11/11/19 | Pending | -- | -- | -- |
| 11/05/2019 11/05/19 | For Sale | $169,000 | -- | $99 / Sq Ft |
Tax History Compared to Growth
Tax History
| Year | Tax Paid | Tax Assessment Tax Assessment Total Assessment is a certain percentage of the fair market value that is determined by local assessors to be the total taxable value of land and additions on the property. | Land | Improvement |
|---|---|---|---|---|
| 2025 | $4,561 | $82,006 | $15,614 | $66,392 |
| 2024 | $4,561 | $82,006 | $15,614 | $66,392 |
| 2023 | $4,561 | $82,006 | $15,614 | $66,392 |
| 2022 | $4,282 | $60,298 | $11,480 | $48,818 |
| 2021 | $4,187 | $60,298 | $11,480 | $48,818 |
| 2020 | $4,225 | $60,300 | $11,480 | $48,820 |
| 2019 | $3,334 | $53,860 | $9,420 | $44,440 |
| 2018 | $3,290 | $53,860 | $9,420 | $44,440 |
| 2017 | $2,986 | $53,860 | $9,420 | $44,440 |
| 2016 | $2,988 | $48,820 | $9,420 | $39,400 |
| 2015 | $2,986 | $48,820 | $9,420 | $39,400 |
| 2014 | $2,962 | $48,820 | $9,420 | $39,400 |
| 2013 | $3,031 | $50,700 | $9,420 | $41,280 |
Agents Affiliated with this Home
-
Necia Hall-Zarrilli

Seller's Agent in 2019
Necia Hall-Zarrilli
Cutler Real Estate
(330) 921-9298
45 Total Sales
-
Sally Manuel

Buyer's Agent in 2019
Sally Manuel
RE/MAX Crossroads
(330) 618-0827
1 in this area
80 Total Sales
Map
Source: MLS Now
MLS Number: 4147916
APN: 67-23640
- 1214 Winhurst Dr
- 1336 Bellcrest Dr
- 679 Garnette Rd
- 1383 Winhurst Dr
- 1269 Walton Dr
- 1056 Garman Rd
- 455 Mcpherson Ave
- 1560 Bond St
- 425 Mcpherson Ave
- 590 N Hawkins Ave
- 331 N Hawkins Ave
- 652 N Hawkins Ave
- 834 Eaton Park Ln
- 211 Harcourt Dr
- 1015 Ellsworth Dr
- 1087 Madrid Dr
- 1725 Karg Dr
- 1102 Madrid Dr
- 1688 Tanglewood Dr Unit 1690
- 1791 Cromwell Dr Unit 1793
- 1337 Neil Evan Dr
- 1351 Neil Evan Dr
- 1338 Neil Evan Dr
- 1330 Neil Evan Dr
- 1354 Neil Evan Dr
- 1357 Neil Evan Dr
- 1275 Winhurst Dr
- 1360 Neil Evan Dr
- 1365 Neil Evan Dr
- 1279 Winhurst Dr
- 1219 Winhurst Dr
- 1244 Winhurst Dr
- 1266 Winhurst Dr
- 1370 Neil Evan Dr
- 1375 Neil Evan Dr
- 778 Marmont Dr
- 770 Marmont Dr
- 1254 Winhurst Dr
- 1276 Winhurst Dr
- 1285 Winhurst Dr






