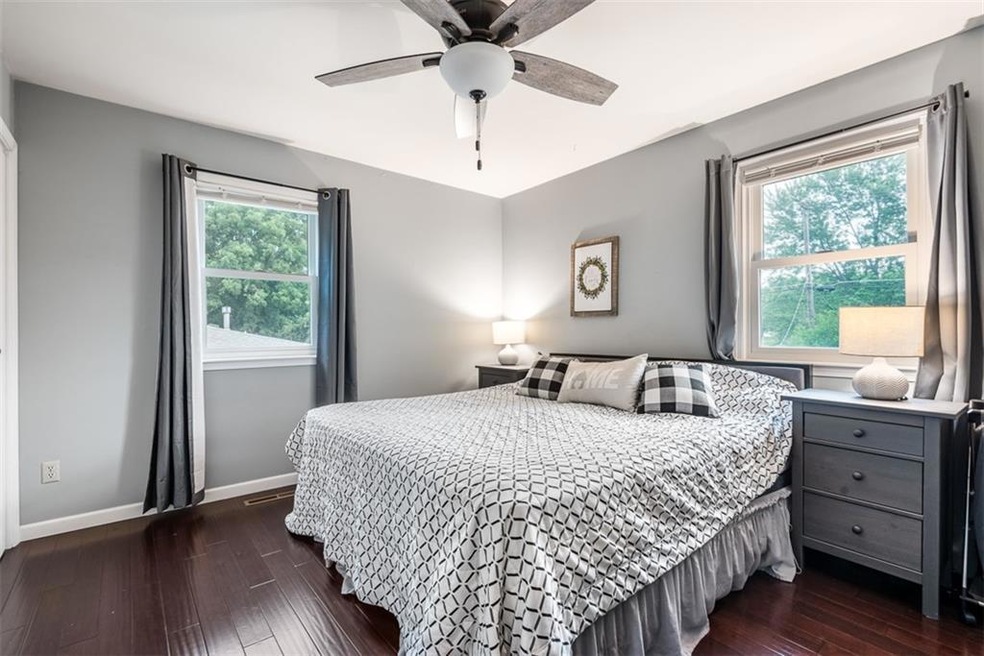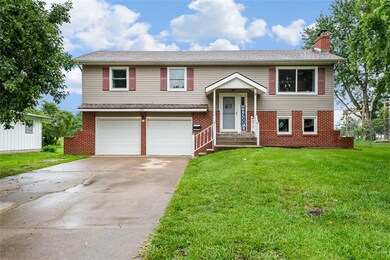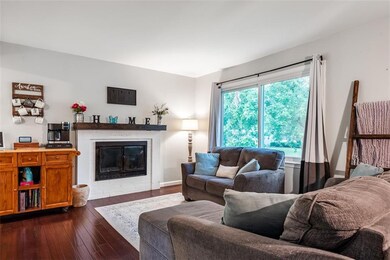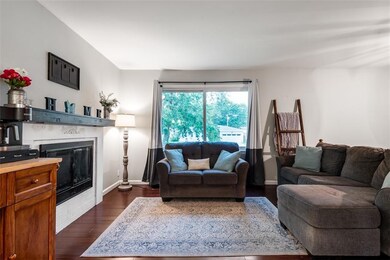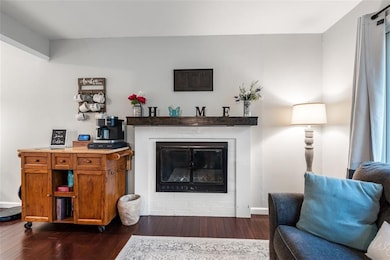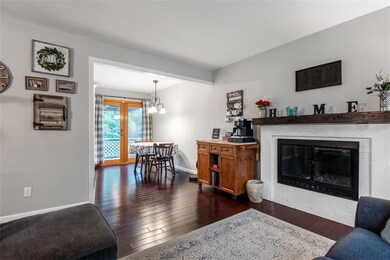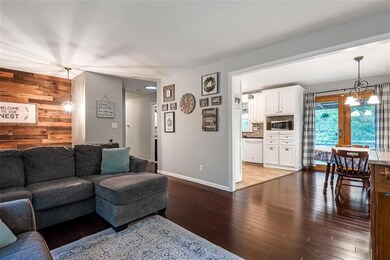
1337 S Elm St Ottawa, KS 66067
Highlights
- Contemporary Architecture
- No HOA
- Eat-In Kitchen
- Family Room with Fireplace
- 2 Car Attached Garage
- 5-minute walk to Kanza Park
About This Home
As of October 2024STOP THE CAR. This Fantastic Remodeled with Kanza Park right in your backyard. That’s right! Whether you’re a first time home buyer with or without little ones or looking to just upgrade in Ottawa, this is the place for you. This 3bd/2.5bth Home features 2 cozy fireplaces to cuddle up next to, a Remodeled Kitchen, Remodeled Bathrooms, Granite Countertops, BAMBOO WOOD floors, Lots of cabinet SPACE, a tankless water heater, all new windows (2022), new soaker tub, and Large covered deck with a view of Kanza Park. Also, a raised 12x12 lower deck. The Master bath also features a beautiful dual vanity and skylight, Don’t skip out on the attached two car garage, a 12x9 lawn shed with metal roof & siding, and build in surround sound in the basement. Get it before it’s gone.
Last Agent to Sell the Property
KW Diamond Partners Brokerage Phone: 913-963-9450 License #00241613 Listed on: 07/10/2024

Home Details
Home Type
- Single Family
Est. Annual Taxes
- $3,848
Year Built
- Built in 1970
Lot Details
- 10,539 Sq Ft Lot
- Lot Dimensions are 75 x 140
- West Facing Home
Parking
- 2 Car Attached Garage
- Off-Street Parking
Home Design
- Contemporary Architecture
- Split Level Home
- Frame Construction
- Composition Roof
Interior Spaces
- Entryway
- Family Room with Fireplace
- 2 Fireplaces
- Living Room with Fireplace
- Finished Basement
- Laundry in Basement
Kitchen
- Eat-In Kitchen
- Built-In Electric Oven
- Disposal
Flooring
- Carpet
- Laminate
Bedrooms and Bathrooms
- 3 Bedrooms
Utilities
- Central Air
- Heating System Uses Natural Gas
- Tankless Water Heater
Community Details
- No Home Owners Association
- Gleason's Subdivision
Listing and Financial Details
- Assessor Parcel Number OTC4107
- $0 special tax assessment
Similar Homes in Ottawa, KS
Home Values in the Area
Average Home Value in this Area
Purchase History
| Date | Type | Sale Price | Title Company |
|---|---|---|---|
| Deed | -- | -- |
Property History
| Date | Event | Price | Change | Sq Ft Price |
|---|---|---|---|---|
| 10/11/2024 10/11/24 | Sold | -- | -- | -- |
| 08/22/2024 08/22/24 | Pending | -- | -- | -- |
| 08/11/2024 08/11/24 | Off Market | -- | -- | -- |
| 08/01/2024 08/01/24 | Price Changed | $240,000 | -4.0% | $174 / Sq Ft |
| 07/25/2024 07/25/24 | Price Changed | $250,000 | +2.0% | $181 / Sq Ft |
| 07/18/2024 07/18/24 | For Sale | $245,000 | +44.2% | $178 / Sq Ft |
| 01/24/2019 01/24/19 | Sold | -- | -- | -- |
| 12/11/2018 12/11/18 | Pending | -- | -- | -- |
| 10/23/2018 10/23/18 | Price Changed | $169,900 | -2.9% | $123 / Sq Ft |
| 08/17/2018 08/17/18 | For Sale | $175,000 | 0.0% | $127 / Sq Ft |
| 08/06/2018 08/06/18 | Off Market | -- | -- | -- |
| 08/06/2018 08/06/18 | For Sale | $175,000 | +34.7% | $127 / Sq Ft |
| 05/02/2013 05/02/13 | Sold | -- | -- | -- |
| 04/03/2013 04/03/13 | Pending | -- | -- | -- |
| 11/29/2012 11/29/12 | For Sale | $129,900 | -- | $76 / Sq Ft |
Tax History Compared to Growth
Tax History
| Year | Tax Paid | Tax Assessment Tax Assessment Total Assessment is a certain percentage of the fair market value that is determined by local assessors to be the total taxable value of land and additions on the property. | Land | Improvement |
|---|---|---|---|---|
| 2024 | $4,041 | $26,243 | $5,337 | $20,906 |
| 2023 | $3,848 | $24,210 | $3,912 | $20,298 |
| 2022 | $3,516 | $21,378 | $3,444 | $17,934 |
| 2021 | $3,462 | $20,159 | $3,114 | $17,045 |
| 2020 | $3,383 | $19,262 | $3,114 | $16,148 |
| 2019 | $3,336 | $18,630 | $2,881 | $15,749 |
| 2018 | $2,843 | $15,778 | $2,881 | $12,897 |
| 2017 | $2,581 | $14,248 | $2,724 | $11,524 |
| 2016 | $2,520 | $14,110 | $2,724 | $11,386 |
| 2015 | $2,476 | $13,984 | $2,724 | $11,260 |
| 2014 | $2,476 | $13,742 | $2,724 | $11,018 |
Agents Affiliated with this Home
-
Caleb Oster

Seller's Agent in 2024
Caleb Oster
KW Diamond Partners
(913) 963-9460
41 Total Sales
-
Jesse Wharton
J
Buyer's Agent in 2024
Jesse Wharton
Prestige Real Estate
(913) 731-9178
18 Total Sales
-
Dean Goodell

Seller's Agent in 2019
Dean Goodell
Great Plains Land Company
(785) 242-7700
38 Total Sales
-
C
Buyer's Agent in 2019
Carolyn Nimmo
ReeceNichols- Leawood Town Center
-
D
Seller's Agent in 2013
Delton Graves
ReeceNichols Town & Country
Map
Source: Heartland MLS
MLS Number: 2498624
APN: 131-02-0-40-03-020.00-0
- 1336 S Maple St
- 1441 S Maple St
- 1429 S Willow St
- 328 W 15th St
- 1222 S Maple St
- 1202 S Willow St
- 1146 S Willow St
- 1124 S Locust St
- 1138 S Willow St
- 1141 S Main St
- 1430 S Cedar St
- 1424 S Olive St
- 1701 S Maple St
- 1110 S Hickory St
- 1015 S Elm St
- 827 W 17th St
- 823 W 17th St
- 1733 S Chestnut St
- 1004 S Willow St
- 1315 S Redbud St
