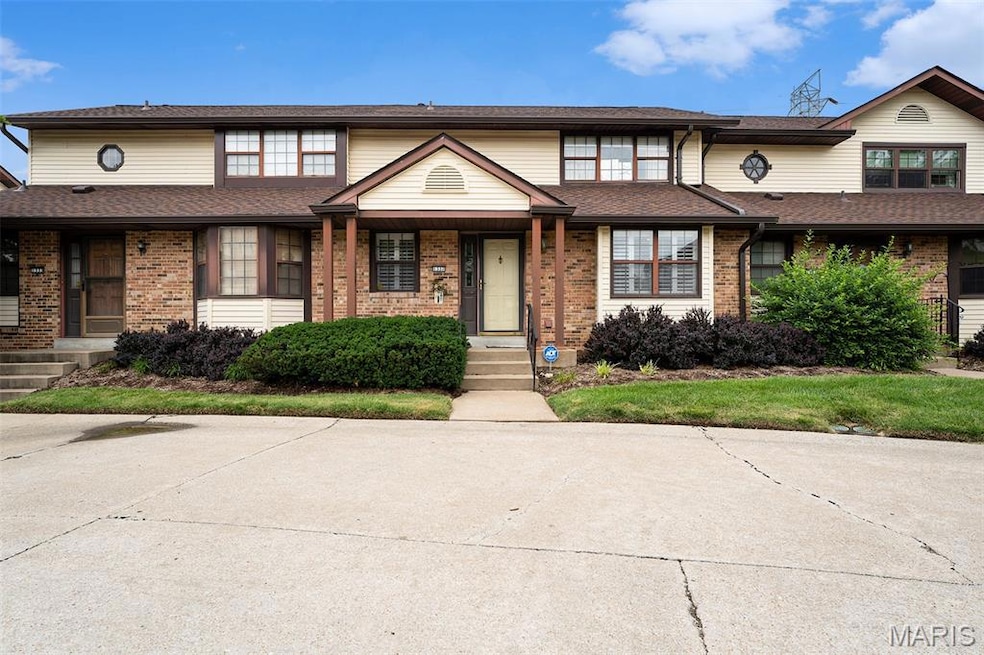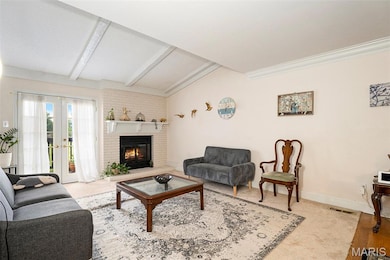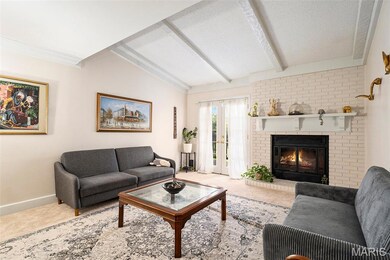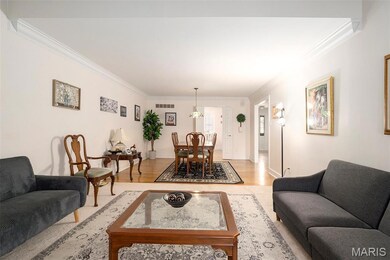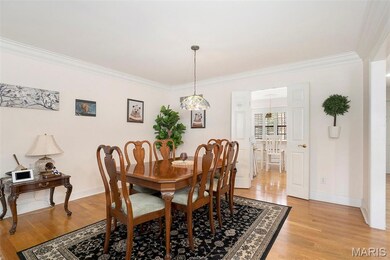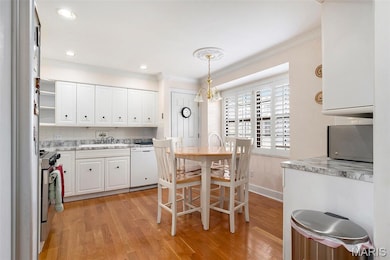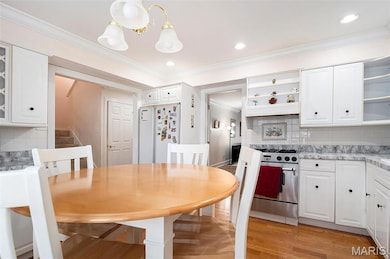
1337 Snapdragon Ct Unit 14 Saint Louis, MO 63146
Estimated payment $2,214/month
Highlights
- In Ground Pool
- Traditional Architecture
- Cul-De-Sac
- Parkway Northeast Middle School Rated A-
- 1 Fireplace
- 2 Car Attached Garage
About This Home
Discover the comfort and character of this inviting 1.5-story condo located in the highly sought-after Parkway School District! From the moment you step inside, you’ll love the bright, white kitchen, warm hardwood floors, and an open dining and living area highlighted by a vaulted ceiling and cozy gas fireplace. The main-level primary suite offers both comfort and convenience, with two closets and a private ensuite bath. Natural light pours in through french doors from both the living and primary bedroom, opening to a spacious deck—perfect for hosting friends or enjoying a quiet morning coffee. Upstairs, you’ll find generously sized bedrooms with ample closet space and a full hall bath. The partially finished lower level offers a spacious family room—perfect for workout space, game nights, or simply enjoying some extra room to relax. You'll also find a generous storage area to keep everything organized and out of sight. An attached two-car garage makes parking a breeze. Newer HVAC & furnace (2023), professionally refinished tile in bathrooms and professionally installed flooring in LL make up just some of the recent updates. You’ll love being just minutes from shopping, dining, and major highways 270, 141, and 364—everything you need right at your fingertips. Schedule your private showing today! Please check out supplemental information for the negotiable personal property!
Townhouse Details
Home Type
- Townhome
Est. Annual Taxes
- $2,871
Year Built
- Built in 1980
Lot Details
- 7,275 Sq Ft Lot
- Cul-De-Sac
HOA Fees
- $356 Monthly HOA Fees
Parking
- 2 Car Attached Garage
- Additional Parking
Home Design
- Traditional Architecture
- Brick Veneer
- Vinyl Siding
Interior Spaces
- 2-Story Property
- 1 Fireplace
- Partially Finished Basement
Kitchen
- Microwave
- Dishwasher
- Disposal
Bedrooms and Bathrooms
- 3 Bedrooms
Schools
- Ross Elem. Elementary School
- Northeast Middle School
- Parkway North High School
Additional Features
- In Ground Pool
- Forced Air Heating and Cooling System
Community Details
- Association fees include ground maintenance, pool, sewer, snow removal, trash, water
- Parkway Gardens Village Association
Listing and Financial Details
- Assessor Parcel Number 16P-52-0641
Map
Home Values in the Area
Average Home Value in this Area
Tax History
| Year | Tax Paid | Tax Assessment Tax Assessment Total Assessment is a certain percentage of the fair market value that is determined by local assessors to be the total taxable value of land and additions on the property. | Land | Improvement |
|---|---|---|---|---|
| 2023 | $2,754 | $43,210 | $9,310 | $33,900 |
| 2022 | $2,590 | $36,950 | $11,170 | $25,780 |
| 2021 | $2,579 | $36,950 | $11,170 | $25,780 |
| 2020 | $2,425 | $33,350 | $9,310 | $24,040 |
| 2019 | $2,373 | $33,350 | $9,310 | $24,040 |
| 2018 | $2,091 | $27,210 | $4,730 | $22,480 |
| 2017 | $2,034 | $27,210 | $4,730 | $22,480 |
| 2016 | $2,356 | $30,010 | $5,420 | $24,590 |
| 2015 | $2,469 | $30,010 | $5,420 | $24,590 |
| 2014 | $1,962 | $25,900 | $6,920 | $18,980 |
Property History
| Date | Event | Price | Change | Sq Ft Price |
|---|---|---|---|---|
| 06/18/2025 06/18/25 | For Sale | $289,900 | +11.5% | $138 / Sq Ft |
| 05/04/2023 05/04/23 | Sold | -- | -- | -- |
| 04/07/2023 04/07/23 | Pending | -- | -- | -- |
| 04/01/2023 04/01/23 | For Sale | $259,995 | -- | $124 / Sq Ft |
Purchase History
| Date | Type | Sale Price | Title Company |
|---|---|---|---|
| Quit Claim Deed | -- | None Listed On Document | |
| Warranty Deed | $197,000 | None Available | |
| Warranty Deed | -- | -- |
Mortgage History
| Date | Status | Loan Amount | Loan Type |
|---|---|---|---|
| Previous Owner | $157,600 | Fannie Mae Freddie Mac |
Similar Homes in Saint Louis, MO
Source: MARIS MLS
MLS Number: MIS25041771
APN: 16P-52-0641
- 12929 Portulaca Dr Unit 303
- 12929 Portulaca Dr Unit 310
- 12917 Portulaca Dr Unit 225
- 12910 Autumn View Dr
- 12959 Nancy Lee Dr
- 13019 Autumn Fields Ct
- 1218 Misty Field Ln
- 1209 Woodland Point Dr Unit E
- 1217 Woodland Point Dr Unit D
- 13101 Mill Crossing Ct Unit 200
- 1147 Rue La Chelle Walk Unit 1147
- 12859 Town and Four Dr Unit 12859
- 1175 Mill Crossing Dr Unit 300
- 1175 Mill Crossing Dr Unit 307
- 1786 Sprucedale Dr
- 13115 Mill Crossing Ct Unit 106
- 1129 Rue La Ville Walk Unit 1129
- 1128 Rue La Ville Walk Unit 1128
- 1163 Mill Crossing Dr Unit 305
- 1163 Mill Crossing Dr Unit 100
