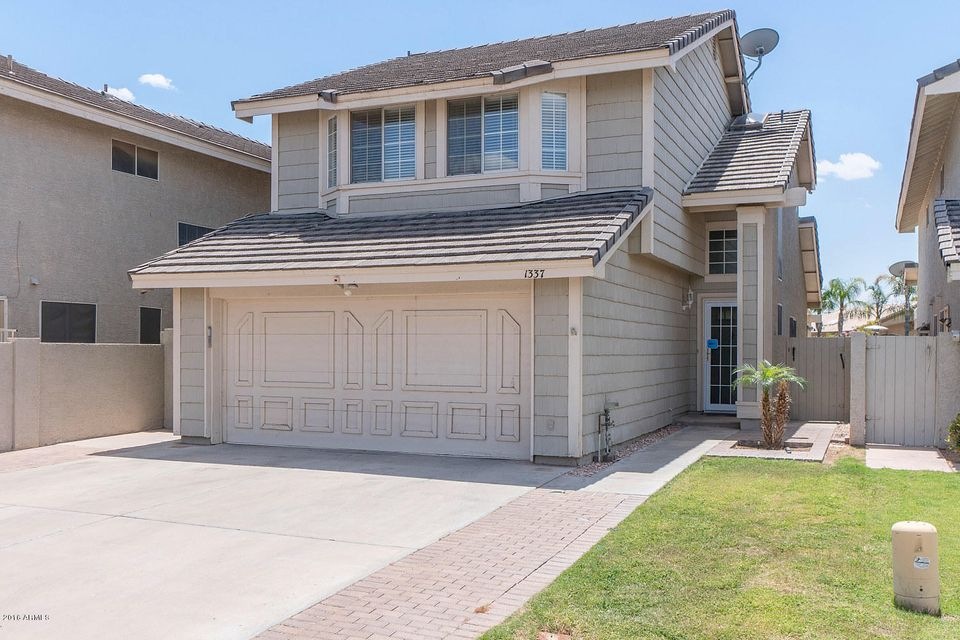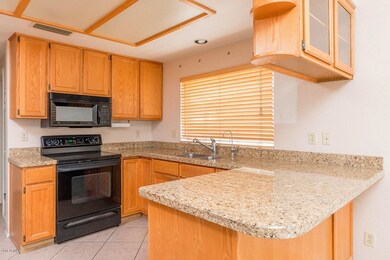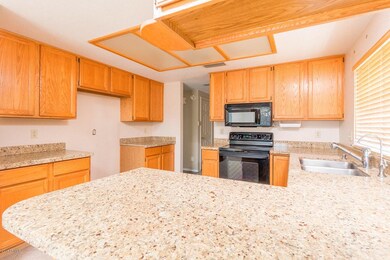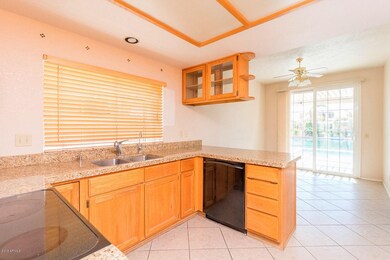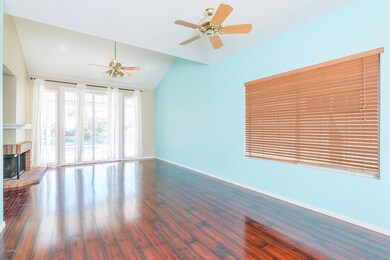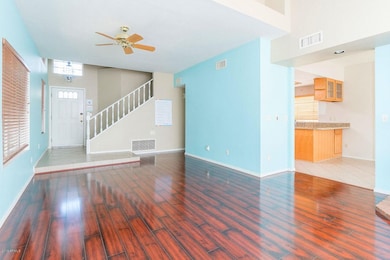
1337 W Windrift Way Gilbert, AZ 85233
The Islands NeighborhoodHighlights
- Private Pool
- Waterfront
- Vaulted Ceiling
- Islands Elementary School Rated A-
- Community Lake
- Granite Countertops
About This Home
As of September 2016This 3-bedroom waterfront home features covered patio overlooking a pool surrounded by a tiled deck! Enjoy the view from the Master bedroom balcony, or wander down from the pool to the private dock. Master suite includes walk-in closet, plus tiled backsplash/vanity, & separate shower/tub. Kitchen has black appliances, granite countertops, & breakfast bar. Living room has a fireplace & beautiful floor-to-ceiling windows looking out on the pool & waterfront. Home has vaulted ceilings, indoor laundry w/overhead cabinet storage, 2-car garage, & close proximity to shopping/dining! Seller is happy to share their inspection report w/you.
This home comes with a 30-day satisfaction guarantee, 180-point inspection, and 2 year extended warranty. Terms and conditions apply. This home comes with a 30-day satisfaction guarantee, 180-point inspection, and 2 year extended warranty from OneGuard Home Warranties. Terms and conditions apply.
Last Agent to Sell the Property
Jacqueline Moore
Opendoor Brokerage, LLC License #SA662341000 Listed on: 05/02/2016
Co-Listed By
Jingyi Wang
Opendoor Brokerage, LLC
Home Details
Home Type
- Single Family
Est. Annual Taxes
- $1,957
Year Built
- Built in 1988
Lot Details
- 4,212 Sq Ft Lot
- Waterfront
- Block Wall Fence
- Grass Covered Lot
HOA Fees
Parking
- 2 Car Direct Access Garage
- Garage Door Opener
Home Design
- Wood Frame Construction
- Tile Roof
- Siding
Interior Spaces
- 1,700 Sq Ft Home
- 2-Story Property
- Vaulted Ceiling
- Ceiling Fan
- Living Room with Fireplace
Kitchen
- Breakfast Bar
- Granite Countertops
Flooring
- Carpet
- Laminate
Bedrooms and Bathrooms
- 3 Bedrooms
- Remodeled Bathroom
- Primary Bathroom is a Full Bathroom
- 2.5 Bathrooms
Outdoor Features
- Private Pool
- Covered patio or porch
Schools
- Islands Elementary School
- Mesquite Jr High Middle School
- Mesquite High School
Utilities
- Refrigerated Cooling System
- Heating Available
- Cable TV Available
Community Details
- Association fees include ground maintenance, street maintenance
- Firstservice Resid. Association, Phone Number (480) 497-6061
- The Islands Association, Phone Number (480) 551-4300
- Association Phone (480) 551-4300
- Sandcastle Village Subdivision
- Community Lake
Listing and Financial Details
- Tax Lot 22
- Assessor Parcel Number 302-96-191
Ownership History
Purchase Details
Purchase Details
Home Financials for this Owner
Home Financials are based on the most recent Mortgage that was taken out on this home.Purchase Details
Home Financials for this Owner
Home Financials are based on the most recent Mortgage that was taken out on this home.Purchase Details
Home Financials for this Owner
Home Financials are based on the most recent Mortgage that was taken out on this home.Purchase Details
Home Financials for this Owner
Home Financials are based on the most recent Mortgage that was taken out on this home.Purchase Details
Similar Homes in the area
Home Values in the Area
Average Home Value in this Area
Purchase History
| Date | Type | Sale Price | Title Company |
|---|---|---|---|
| Interfamily Deed Transfer | -- | None Available | |
| Warranty Deed | $305,000 | Lawyers Title Of Arizona Inc | |
| Warranty Deed | $300,000 | Fidelity Natl Title Agency I | |
| Warranty Deed | $250,000 | Grand Canyon Title Agency In | |
| Interfamily Deed Transfer | -- | Fidelity National Title | |
| Interfamily Deed Transfer | -- | -- |
Mortgage History
| Date | Status | Loan Amount | Loan Type |
|---|---|---|---|
| Open | $289,750 | New Conventional | |
| Previous Owner | $75,000,000 | Commercial | |
| Previous Owner | $235,223 | FHA | |
| Previous Owner | $245,531 | FHA | |
| Previous Owner | $75,000 | Credit Line Revolving | |
| Previous Owner | $71,100 | No Value Available |
Property History
| Date | Event | Price | Change | Sq Ft Price |
|---|---|---|---|---|
| 03/01/2025 03/01/25 | Rented | $2,898 | 0.0% | -- |
| 02/14/2025 02/14/25 | Under Contract | -- | -- | -- |
| 02/07/2025 02/07/25 | For Rent | $2,898 | 0.0% | -- |
| 09/28/2016 09/28/16 | Sold | $305,000 | 0.0% | $179 / Sq Ft |
| 07/28/2016 07/28/16 | Pending | -- | -- | -- |
| 07/25/2016 07/25/16 | Off Market | $305,000 | -- | -- |
| 07/21/2016 07/21/16 | Price Changed | $307,500 | -0.8% | $181 / Sq Ft |
| 07/07/2016 07/07/16 | Price Changed | $310,000 | -1.6% | $182 / Sq Ft |
| 07/02/2016 07/02/16 | For Sale | $315,000 | 0.0% | $185 / Sq Ft |
| 06/18/2016 06/18/16 | Pending | -- | -- | -- |
| 06/08/2016 06/08/16 | Price Changed | $315,000 | -0.6% | $185 / Sq Ft |
| 05/19/2016 05/19/16 | Price Changed | $317,000 | -0.3% | $186 / Sq Ft |
| 05/02/2016 05/02/16 | For Sale | $318,000 | -- | $187 / Sq Ft |
Tax History Compared to Growth
Tax History
| Year | Tax Paid | Tax Assessment Tax Assessment Total Assessment is a certain percentage of the fair market value that is determined by local assessors to be the total taxable value of land and additions on the property. | Land | Improvement |
|---|---|---|---|---|
| 2025 | $1,999 | $32,856 | -- | -- |
| 2024 | $2,395 | $31,291 | -- | -- |
| 2023 | $2,395 | $43,320 | $8,660 | $34,660 |
| 2022 | $2,322 | $33,500 | $6,700 | $26,800 |
| 2021 | $2,454 | $31,720 | $6,340 | $25,380 |
| 2020 | $2,416 | $29,610 | $5,920 | $23,690 |
| 2019 | $2,220 | $27,050 | $5,410 | $21,640 |
| 2018 | $2,152 | $24,800 | $4,960 | $19,840 |
| 2017 | $2,076 | $24,630 | $4,920 | $19,710 |
| 2016 | $2,564 | $24,820 | $4,960 | $19,860 |
| 2015 | $1,957 | $24,200 | $4,840 | $19,360 |
Agents Affiliated with this Home
-
Tony C. Doan

Seller's Agent in 2025
Tony C. Doan
West USA Realty
(480) 420-8880
83 Total Sales
-

Seller's Agent in 2016
Jacqueline Moore
Opendoor Brokerage, LLC
(480) 462-5392
4 in this area
6,679 Total Sales
-
J
Seller Co-Listing Agent in 2016
Jingyi Wang
Opendoor Brokerage, LLC
(419) 902-3280
Map
Source: Arizona Regional Multiple Listing Service (ARMLS)
MLS Number: 5437014
APN: 302-96-191
- 1321 W Windrift Way
- 1358 W Coral Reef Dr
- 1301 W Coral Reef Dr
- 1414 W Coral Reef Dr
- 1438 W Coral Reef Dr
- 1231 W Mediterranean Dr
- 1188 W Laredo Ave
- 480 S Seawynds Blvd
- 475 S Seawynds Blvd
- 1207 W Sea Bass Ct
- 514 S Marina Dr
- 517 S Marina Dr
- 518 S Bay Shore Blvd
- 1457 W Bahia Ct
- 1214 W Sand Dune Dr
- 113 S Ocean Dr
- 135 S Abalone Dr
- 1095 W Sandy Banks
- 1152 W Horseshoe Ave
- 1321 W Clear Spring Dr
