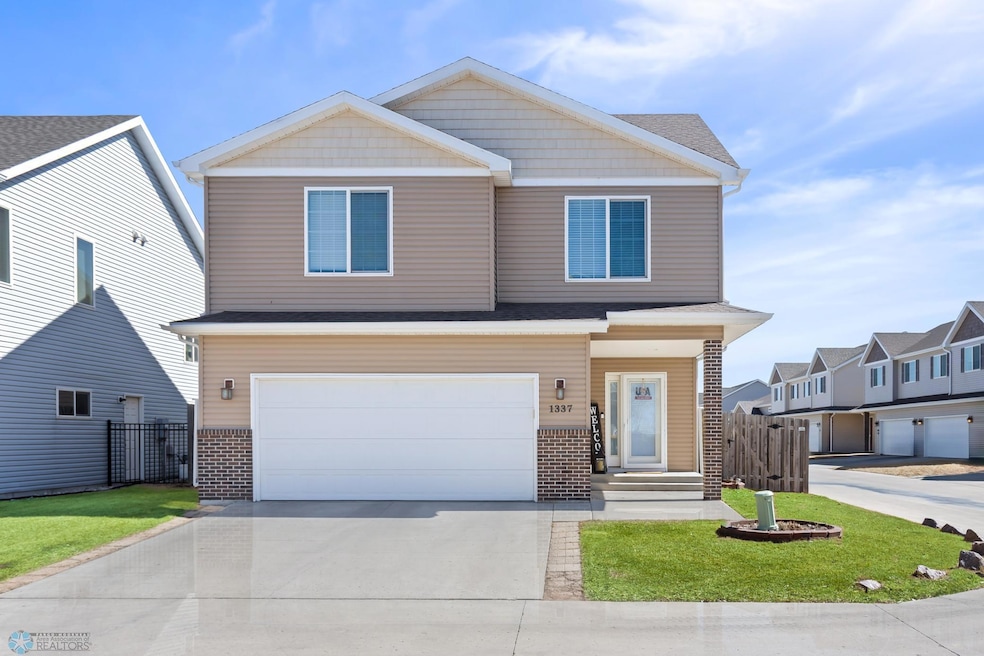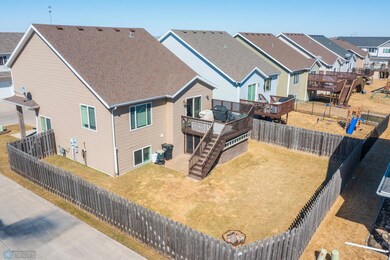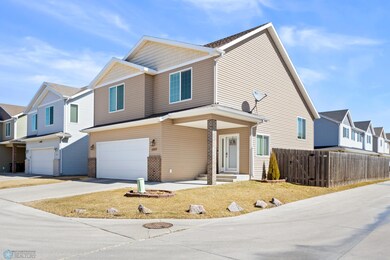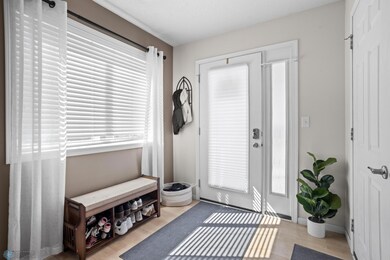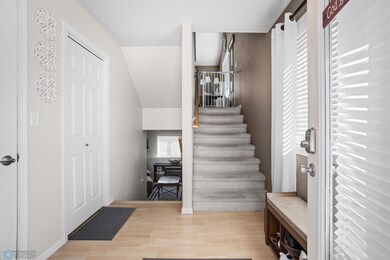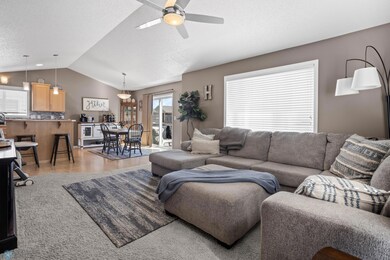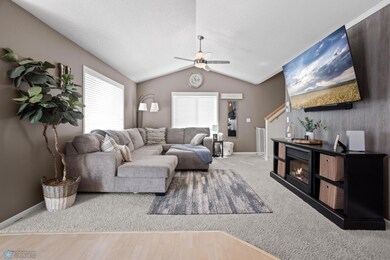
1337 Westport Beach Way West Fargo, ND 58078
Westport Beach NeighborhoodHighlights
- Deck
- Corner Lot
- Living Room
- Legacy Elementary School Rated A-
- 2 Car Attached Garage
- Forced Air Heating and Cooling System
About This Home
As of May 2025Take a look at this beautiful three level split, tucked away in a great neighborhood. Offering three bedrooms, three bathrooms, a large deck, a fully fenced yard on a corner lot and tons of storage space. With an open layout, great finishings, a primary suite with a large walk in closet and many windows for extra natural light. Don't miss your chance to see this home!
Home Details
Home Type
- Single Family
Est. Annual Taxes
- $4,029
Year Built
- Built in 2010
Lot Details
- 4,945 Sq Ft Lot
- Lot Dimensions are 50x98
- Property is Fully Fenced
- Corner Lot
HOA Fees
- $30 Monthly HOA Fees
Parking
- 2 Car Attached Garage
Home Design
- Split Level Home
Interior Spaces
- Family Room
- Living Room
- Utility Room
- Basement
Kitchen
- Cooktop
- Microwave
- Dishwasher
Bedrooms and Bathrooms
- 3 Bedrooms
Laundry
- Dryer
- Washer
Additional Features
- Deck
- Forced Air Heating and Cooling System
Community Details
- Meridian Management Association, Phone Number (701) 356-3743
- Westport Beach Fourth Add Subdivision
Listing and Financial Details
- Assessor Parcel Number 02337800200000
Ownership History
Purchase Details
Home Financials for this Owner
Home Financials are based on the most recent Mortgage that was taken out on this home.Purchase Details
Home Financials for this Owner
Home Financials are based on the most recent Mortgage that was taken out on this home.Purchase Details
Home Financials for this Owner
Home Financials are based on the most recent Mortgage that was taken out on this home.Purchase Details
Home Financials for this Owner
Home Financials are based on the most recent Mortgage that was taken out on this home.Similar Homes in West Fargo, ND
Home Values in the Area
Average Home Value in this Area
Purchase History
| Date | Type | Sale Price | Title Company |
|---|---|---|---|
| Warranty Deed | $326,367 | None Listed On Document | |
| Warranty Deed | $230,000 | Regency Title Inc | |
| Warranty Deed | -- | Trn Abstract And Title | |
| Warranty Deed | -- | -- | |
| Quit Claim Deed | -- | -- |
Mortgage History
| Date | Status | Loan Amount | Loan Type |
|---|---|---|---|
| Open | $310,049 | New Conventional | |
| Previous Owner | $218,500 | New Conventional | |
| Previous Owner | $16,400 | Credit Line Revolving | |
| Previous Owner | $1,031,200 | New Conventional | |
| Previous Owner | $105,550 | Adjustable Rate Mortgage/ARM |
Property History
| Date | Event | Price | Change | Sq Ft Price |
|---|---|---|---|---|
| 05/14/2025 05/14/25 | Sold | -- | -- | -- |
| 04/13/2025 04/13/25 | Pending | -- | -- | -- |
| 04/03/2025 04/03/25 | For Sale | $320,000 | -- | $164 / Sq Ft |
Tax History Compared to Growth
Tax History
| Year | Tax Paid | Tax Assessment Tax Assessment Total Assessment is a certain percentage of the fair market value that is determined by local assessors to be the total taxable value of land and additions on the property. | Land | Improvement |
|---|---|---|---|---|
| 2024 | $4,030 | $143,400 | $21,400 | $122,000 |
| 2023 | $4,449 | $139,700 | $21,400 | $118,300 |
| 2022 | $4,361 | $129,400 | $21,400 | $108,000 |
| 2021 | $4,167 | $121,150 | $16,050 | $105,100 |
| 2020 | $4,087 | $116,200 | $16,050 | $100,150 |
| 2019 | $4,416 | $112,250 | $16,050 | $96,200 |
| 2018 | $4,392 | $114,100 | $16,050 | $98,050 |
| 2017 | $4,313 | $115,100 | $16,050 | $99,050 |
| 2016 | $3,889 | $112,700 | $16,050 | $96,650 |
| 2015 | $3,471 | $89,500 | $5,950 | $83,550 |
| 2014 | $3,421 | $83,650 | $5,950 | $77,700 |
| 2013 | $3,416 | $80,650 | $5,950 | $74,700 |
Agents Affiliated with this Home
-
April Bernabucci
A
Seller's Agent in 2025
April Bernabucci
REALTY XPERTS
(701) 212-7900
2 in this area
119 Total Sales
-
Christianson Caitlyn
C
Buyer's Agent in 2025
Christianson Caitlyn
REALTY XPERTS
(701) 552-0707
4 in this area
147 Total Sales
Map
Source: NorthstarMLS
MLS Number: 6695243
APN: 02-3378-00200-000
