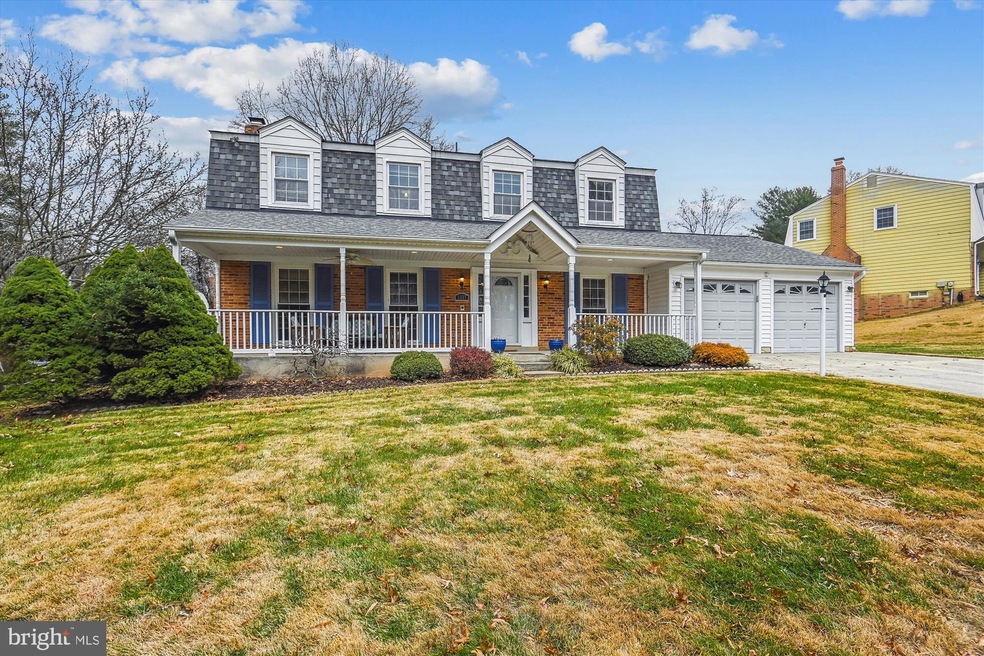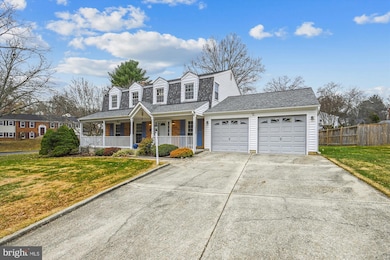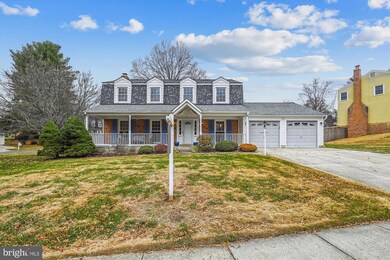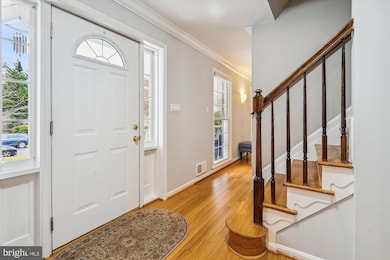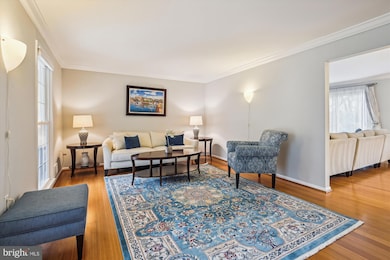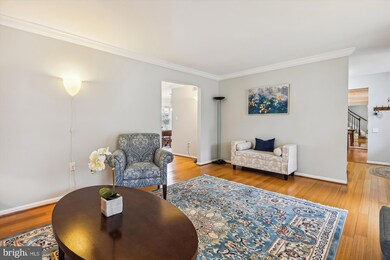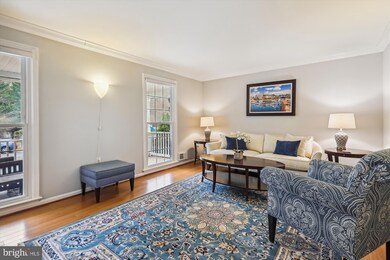
1337 Winding Waye Ln Silver Spring, MD 20902
Highlights
- Colonial Architecture
- 1 Fireplace
- Formal Dining Room
- Deck
- No HOA
- Porch
About This Home
As of January 2024Welcome to 1337 Winding Waye Lane! Note the beautiful 4 bedroom, 2 full and 2 half bath colonial with an inviting front porch and a 2 -car garage! This home has it all-great space for everyday living and great "flow" for entertaining. As you walk up to the home, you are welcomed by a covered porch that spans the front of the house. Have your morning coffee or read a book in the comfort of your private front porch. As you enter the front door, the formal dining room is to the right and the living room to the left. Warm bamboo flooring throughout the main level creates a cohesive space. The dining room offers built-in cabinetry with counter space and a wine refrigerator. In the kitchen, the new marble tile floors, quartz countertops and updated appliances make the kitchen shine. The kitchen opens to the family room which features a wood burning fireplace and sliding glass doors to the deck. The family room also opens to the formal living room. Rounding out the main level is the powder room and the laundry/mud room which is adjacent to the oversized 2-car garage with work bench.
Upstairs, the serene primary suite offers a walk-in closet, dressing area and an ensuite bath. There are 3 other generous bedrooms that share the hall bath.
Downstairs, the finished lower level adds ample extra space for entertaining, exercising or just hanging out. There is space for an office, playroom or craft room with new carpet and fresh paint. A huge storage room and half bath complete the lower level.
There are many upgrades including: a new hot water heater, and newer roof (2017), replacement windows and a new sump pump. The washer, dryer and kitchen appliances were updated within the past 2 years
Enjoy this special neighborhood with many planned activities through out the year and steps away from
the spectacular Brookside Gardens! Home is in great shape, but being sold as is.
Close to Metro, convenient to shopping, public transportation and commuter routes.
Last Agent to Sell the Property
Long & Foster Real Estate, Inc. License #638778 Listed on: 12/02/2023

Home Details
Home Type
- Single Family
Est. Annual Taxes
- $6,376
Year Built
- Built in 1969
Lot Details
- 0.27 Acre Lot
- Property is in excellent condition
- Property is zoned R90
Parking
- 2 Car Attached Garage
- 2 Driveway Spaces
- Front Facing Garage
Home Design
- Colonial Architecture
- Block Foundation
- Frame Construction
- Architectural Shingle Roof
Interior Spaces
- Property has 3 Levels
- 1 Fireplace
- Formal Dining Room
- Basement
- Connecting Stairway
- Eat-In Kitchen
- Laundry on main level
Bedrooms and Bathrooms
- 4 Bedrooms
Outdoor Features
- Deck
- Porch
Utilities
- Central Heating and Cooling System
- Natural Gas Water Heater
Community Details
- No Home Owners Association
- Glenfield Manor Subdivision
Listing and Financial Details
- Tax Lot 29
- Assessor Parcel Number 161301459557
Ownership History
Purchase Details
Home Financials for this Owner
Home Financials are based on the most recent Mortgage that was taken out on this home.Purchase Details
Home Financials for this Owner
Home Financials are based on the most recent Mortgage that was taken out on this home.Purchase Details
Home Financials for this Owner
Home Financials are based on the most recent Mortgage that was taken out on this home.Purchase Details
Purchase Details
Similar Homes in Silver Spring, MD
Home Values in the Area
Average Home Value in this Area
Purchase History
| Date | Type | Sale Price | Title Company |
|---|---|---|---|
| Deed | $657,000 | Fidelity National Title | |
| Deed | -- | None Listed On Document | |
| Deed | $459,000 | Heritage Title Services | |
| Deed | $457,000 | -- | |
| Deed | -- | -- |
Mortgage History
| Date | Status | Loan Amount | Loan Type |
|---|---|---|---|
| Open | $477,000 | New Conventional | |
| Previous Owner | $367,200 | New Conventional | |
| Previous Owner | $411,500 | Stand Alone Second | |
| Previous Owner | $415,200 | Stand Alone Second |
Property History
| Date | Event | Price | Change | Sq Ft Price |
|---|---|---|---|---|
| 01/05/2024 01/05/24 | Sold | $657,000 | +4.5% | $220 / Sq Ft |
| 12/06/2023 12/06/23 | Pending | -- | -- | -- |
| 12/02/2023 12/02/23 | For Sale | $629,000 | +37.0% | $211 / Sq Ft |
| 03/28/2014 03/28/14 | Sold | $459,000 | 0.0% | $210 / Sq Ft |
| 02/24/2014 02/24/14 | Pending | -- | -- | -- |
| 02/20/2014 02/20/14 | For Sale | $459,000 | 0.0% | $210 / Sq Ft |
| 02/19/2014 02/19/14 | Off Market | $459,000 | -- | -- |
| 02/19/2014 02/19/14 | For Sale | $459,000 | -- | $210 / Sq Ft |
Tax History Compared to Growth
Tax History
| Year | Tax Paid | Tax Assessment Tax Assessment Total Assessment is a certain percentage of the fair market value that is determined by local assessors to be the total taxable value of land and additions on the property. | Land | Improvement |
|---|---|---|---|---|
| 2024 | $8,003 | $631,667 | $0 | $0 |
| 2023 | $6,584 | $575,133 | $0 | $0 |
| 2022 | $5,684 | $518,600 | $181,400 | $337,200 |
| 2021 | $5,223 | $502,300 | $0 | $0 |
| 2020 | $5,223 | $486,000 | $0 | $0 |
| 2019 | $5,008 | $469,700 | $181,400 | $288,300 |
| 2018 | $4,734 | $446,867 | $0 | $0 |
| 2017 | $4,555 | $424,033 | $0 | $0 |
| 2016 | -- | $401,200 | $0 | $0 |
| 2015 | $3,747 | $391,833 | $0 | $0 |
| 2014 | $3,747 | $382,467 | $0 | $0 |
Agents Affiliated with this Home
-
Dolores Maloney

Seller's Agent in 2024
Dolores Maloney
Long & Foster
(240) 223-7992
2 in this area
47 Total Sales
-
Thomas Santucci

Buyer's Agent in 2024
Thomas Santucci
Long & Foster
(240) 678-9205
1 in this area
48 Total Sales
-
Barbara Ciment

Seller's Agent in 2014
Barbara Ciment
Perennial Real Estate
(301) 346-9126
38 in this area
153 Total Sales
-
Jennifer Drennan

Buyer's Agent in 2014
Jennifer Drennan
Taylor Properties
(301) 318-5959
188 Total Sales
Map
Source: Bright MLS
MLS Number: MDMC2114464
APN: 13-01459557
- 1544 Ingram Terrace
- 1600 Winding Waye Ln
- 12523 Heurich Rd
- 12608 Garden Gate Rd
- 3 Casino Ct
- 709 Springloch Rd
- 12805 Brandon Green Ct
- 1713 Nordic Hill Cir
- 1651 Hugo Cir
- 12912 Middlevale Ln
- 715 Hawkesbury Ln
- 615 Brandon Green Dr
- 13102 Middlevale Ln
- 13304 Windy Meadow Ln
- 2205 Greenery Ln Unit 1049
- 2200 Greenery Ln Unit 201
- 2202 Greenery Ln Unit 301
- 1108 Autumn Brook Ave
- 1937 Hickory Hill Ln
- 2211 Greenery Ln Unit 103
