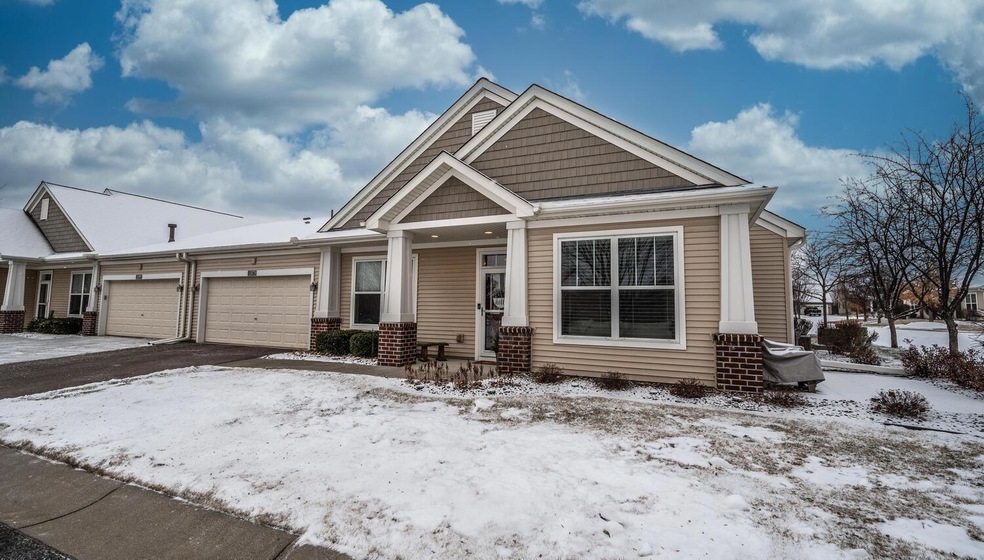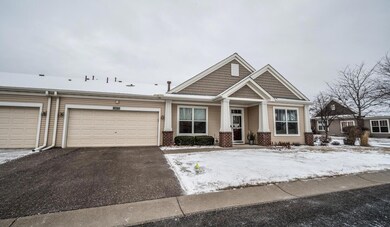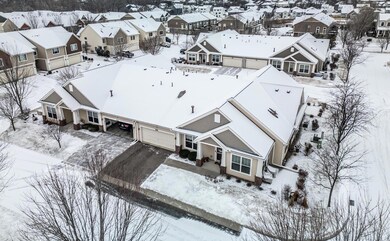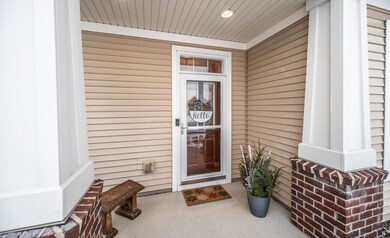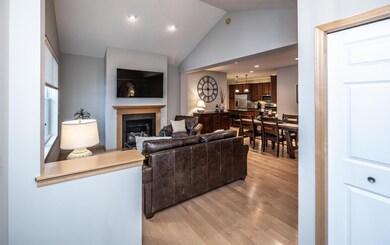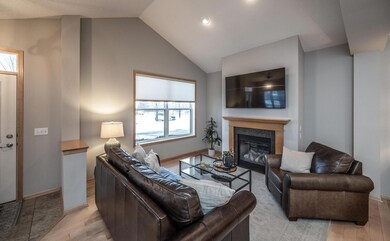
13373 Butterfly Path Unit 1601 Rosemount, MN 55068
Highlights
- Community Pool
- Stainless Steel Appliances
- 1-Story Property
- Red Pine Elementary School Rated A
- 2 Car Attached Garage
- 4-minute walk to Brockway Park
About This Home
As of February 2025One level living at its finest! Gorgeous end unit with 9 foot ceilings; amazing kitchen with center island, quartz counters, stainless steel appliances, undermount sink and under cabinet lighting; spacious living room with maple floors, vaulted ceiling and a gas fireplace; primary bedroom has two closets (each with custom organizers and one is a walk-in); private primary bath has soaking tub, double sinks, separate tub and shower and tile floors; beautiful sun room with ceiling fan and maple floors; solid core 6 panel doors; new carpet (2024) in both bedrooms; interior painted 3 years ago; new roof in 2019, double attached garage has an epoxy floor and a ladder that goes to a semi-finished attic space with drywall and a plywood floor; central air; patio; passive radon mitigation system. There is also a community center that includes a pool, party room and a fitness center. Show this one today. You will be glad you did!
Last Agent to Sell the Property
Keller Williams Realty Integrity Listed on: 01/13/2025

Townhouse Details
Home Type
- Townhome
Est. Annual Taxes
- $3,346
Year Built
- Built in 2010
HOA Fees
- $410 Monthly HOA Fees
Parking
- 2 Car Attached Garage
- Insulated Garage
- Garage Door Opener
Home Design
- Pitched Roof
Interior Spaces
- 1,535 Sq Ft Home
- 1-Story Property
- Living Room with Fireplace
- Washer and Dryer Hookup
Kitchen
- Range
- Microwave
- Dishwasher
- Stainless Steel Appliances
Bedrooms and Bathrooms
- 2 Bedrooms
- 2 Full Bathrooms
Eco-Friendly Details
- Air Exchanger
Utilities
- Forced Air Heating and Cooling System
- 100 Amp Service
Listing and Financial Details
- Assessor Parcel Number 343207930601
Community Details
Overview
- Association fees include hazard insurance, lawn care, professional mgmt, trash, sewer, shared amenities, snow removal
- New Concepts Association, Phone Number (952) 922-2500
- Harmony 5Th Add Subdivision
Recreation
- Community Pool
Ownership History
Purchase Details
Home Financials for this Owner
Home Financials are based on the most recent Mortgage that was taken out on this home.Similar Homes in Rosemount, MN
Home Values in the Area
Average Home Value in this Area
Purchase History
| Date | Type | Sale Price | Title Company |
|---|---|---|---|
| Deed | $395,000 | -- |
Mortgage History
| Date | Status | Loan Amount | Loan Type |
|---|---|---|---|
| Open | $237,000 | New Conventional |
Property History
| Date | Event | Price | Change | Sq Ft Price |
|---|---|---|---|---|
| 02/21/2025 02/21/25 | Sold | $395,000 | +3.9% | $257 / Sq Ft |
| 01/21/2025 01/21/25 | Pending | -- | -- | -- |
| 01/16/2025 01/16/25 | For Sale | $380,000 | -- | $248 / Sq Ft |
Tax History Compared to Growth
Tax History
| Year | Tax Paid | Tax Assessment Tax Assessment Total Assessment is a certain percentage of the fair market value that is determined by local assessors to be the total taxable value of land and additions on the property. | Land | Improvement |
|---|---|---|---|---|
| 2023 | $3,346 | $314,400 | $75,900 | $238,500 |
| 2022 | $3,200 | $315,200 | $75,600 | $239,600 |
| 2021 | $3,056 | $289,800 | $65,700 | $224,100 |
| 2020 | $2,938 | $272,100 | $62,600 | $209,500 |
| 2019 | $2,530 | $253,200 | $59,600 | $193,600 |
| 2018 | $2,662 | $231,300 | $55,700 | $175,600 |
| 2017 | $2,666 | $234,500 | $53,100 | $181,400 |
| 2016 | $2,509 | $225,700 | $51,600 | $174,100 |
| 2015 | $2,366 | $191,987 | $45,281 | $146,706 |
| 2014 | -- | $180,215 | $42,095 | $138,120 |
| 2013 | -- | $154,927 | $36,030 | $118,897 |
Agents Affiliated with this Home
-
Craig Johnson

Seller's Agent in 2025
Craig Johnson
Keller Williams Realty Integrity
(612) 554-6800
4 in this area
90 Total Sales
-
Robert Boyce

Buyer's Agent in 2025
Robert Boyce
Realty Executives
(651) 248-3498
2 in this area
207 Total Sales
Map
Source: NorthstarMLS
MLS Number: 6646302
APN: 34-32079-30-601
- 2762 134th St W
- 2658 133rd St W
- 2724 135th St W
- 13390 Cadogan Way
- 13380 Cadogan Way
- 2609 133rd St W
- 13360 Cadogan Way
- 13608 Brick Path Unit 83
- 13647 Brick Path Unit 168
- 13310 Cadogan Way
- 13341 Cadogan Way
- 13675 Brick Path Unit 177
- 13321 Cadogan Way
- 13280 Cadogan Way
- 13638 Brass Pkwy Unit 32
- 13626 Brass Pkwy Unit 27
- 2373 136th Ct W
- 2300 136th Ct W
- 13503 Carlingford Way
- 2337 136th Ct W
