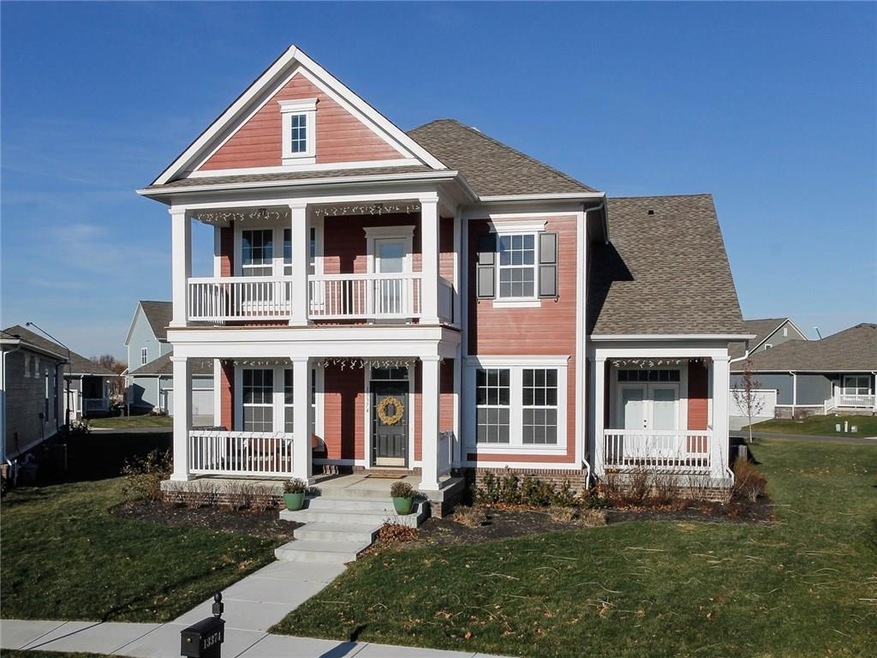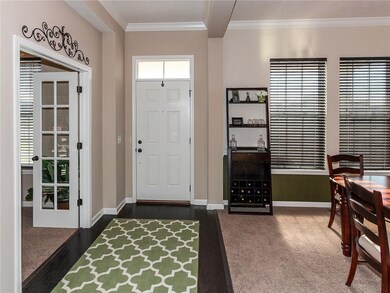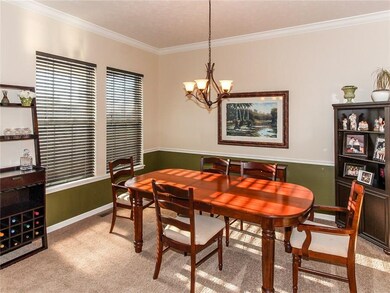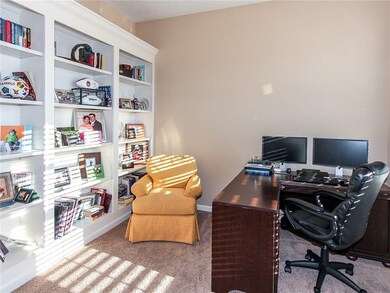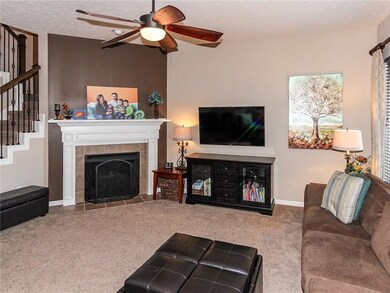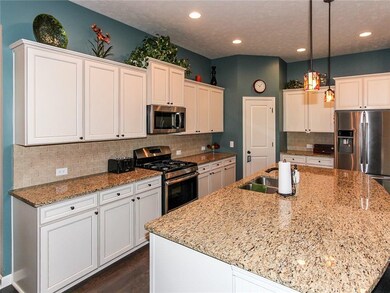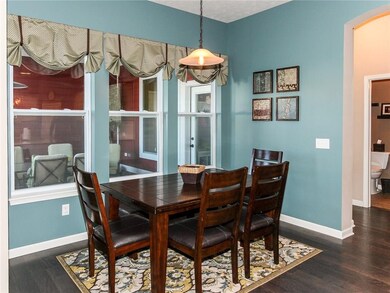
13374 Templin Ave Fishers, IN 46037
Olio NeighborhoodHighlights
- Vaulted Ceiling
- Traditional Architecture
- Community Pool
- Thorpe Creek Elementary School Rated A
- Wood Flooring
- 3 Car Attached Garage
About This Home
As of June 2016Why build when this two year old like new home is available. Flexible floor plan with Master Suite and 3 more bedrooms on the upper level, a 5th bedroom in the finished basement and a potential 6th bedroom/in-law quarters with full bath on the main level. Private balcony off the Master Suite and a fantastic Private Covered Outdoor Living Area and stamped concrete patio off the Mud Room. Many upgrades including Granite Counters, SS Appl. and Hardwood Floors. .35 acre lot, one of largest in Saxony
Last Agent to Sell the Property
Brad Gough
Coldwell Banker - Kaiser Listed on: 01/07/2016

Last Buyer's Agent
Chris Scheumann
Timberstone Realty License #RB14051644
Home Details
Home Type
- Single Family
Est. Annual Taxes
- $4,196
Year Built
- Built in 2013
Lot Details
- 0.35 Acre Lot
- Sprinkler System
HOA Fees
- $45 Monthly HOA Fees
Parking
- 3 Car Attached Garage
- Driveway
Home Design
- Traditional Architecture
- Cement Siding
- Concrete Perimeter Foundation
Interior Spaces
- 2-Story Property
- Vaulted Ceiling
- Family Room with Fireplace
- Attic Access Panel
Kitchen
- Gas Oven
- Microwave
- Disposal
Flooring
- Wood
- Carpet
- Laminate
- Vinyl
Bedrooms and Bathrooms
- 5 Bedrooms
Finished Basement
- 9 Foot Basement Ceiling Height
- Sump Pump
- Basement Lookout
Home Security
- Carbon Monoxide Detectors
- Fire and Smoke Detector
Utilities
- Forced Air Heating and Cooling System
- Heating System Uses Gas
- Natural Gas Connected
- Gas Water Heater
Listing and Financial Details
- Assessor Parcel Number 291126039030000020
Community Details
Overview
- Association fees include home owners, clubhouse, insurance, maintenance, parkplayground, pool, management, snow removal
- Saxony Subdivision
Recreation
- Community Pool
Ownership History
Purchase Details
Home Financials for this Owner
Home Financials are based on the most recent Mortgage that was taken out on this home.Purchase Details
Home Financials for this Owner
Home Financials are based on the most recent Mortgage that was taken out on this home.Similar Homes in the area
Home Values in the Area
Average Home Value in this Area
Purchase History
| Date | Type | Sale Price | Title Company |
|---|---|---|---|
| Warranty Deed | -- | Mtc | |
| Warranty Deed | -- | Stewart Title Co |
Mortgage History
| Date | Status | Loan Amount | Loan Type |
|---|---|---|---|
| Open | $213,000 | New Conventional | |
| Closed | $228,000 | New Conventional | |
| Previous Owner | $294,950 | New Conventional | |
| Previous Owner | $39,000 | Credit Line Revolving |
Property History
| Date | Event | Price | Change | Sq Ft Price |
|---|---|---|---|---|
| 06/30/2016 06/30/16 | Sold | $393,000 | 0.0% | $95 / Sq Ft |
| 06/07/2016 06/07/16 | Pending | -- | -- | -- |
| 05/14/2016 05/14/16 | Off Market | $393,000 | -- | -- |
| 05/06/2016 05/06/16 | Price Changed | $398,900 | -0.3% | $97 / Sq Ft |
| 03/31/2016 03/31/16 | Price Changed | $399,900 | -2.4% | $97 / Sq Ft |
| 03/30/2016 03/30/16 | Price Changed | $409,900 | +2.5% | $99 / Sq Ft |
| 03/30/2016 03/30/16 | Price Changed | $399,900 | -2.4% | $97 / Sq Ft |
| 03/21/2016 03/21/16 | Price Changed | $409,900 | -1.2% | $99 / Sq Ft |
| 03/08/2016 03/08/16 | Price Changed | $414,900 | -1.2% | $101 / Sq Ft |
| 01/07/2016 01/07/16 | For Sale | $419,900 | +6.8% | $102 / Sq Ft |
| 12/20/2013 12/20/13 | Sold | $393,321 | 0.0% | $99 / Sq Ft |
| 12/20/2013 12/20/13 | For Sale | $393,321 | -- | $99 / Sq Ft |
Tax History Compared to Growth
Tax History
| Year | Tax Paid | Tax Assessment Tax Assessment Total Assessment is a certain percentage of the fair market value that is determined by local assessors to be the total taxable value of land and additions on the property. | Land | Improvement |
|---|---|---|---|---|
| 2024 | $6,083 | $545,500 | $84,300 | $461,200 |
| 2023 | $6,083 | $525,100 | $84,300 | $440,800 |
| 2022 | $5,842 | $485,700 | $84,300 | $401,400 |
| 2021 | $5,035 | $418,400 | $84,300 | $334,100 |
| 2020 | $4,796 | $394,700 | $84,300 | $310,400 |
| 2019 | $4,959 | $407,900 | $63,200 | $344,700 |
| 2018 | $4,930 | $404,500 | $63,200 | $341,300 |
| 2017 | $4,914 | $410,000 | $73,500 | $336,500 |
| 2016 | $4,732 | $395,300 | $73,500 | $321,800 |
| 2014 | $4,160 | $382,500 | $73,500 | $309,000 |
| 2013 | $4,160 | $600 | $600 | $0 |
Agents Affiliated with this Home
-
B
Seller's Agent in 2016
Brad Gough
Coldwell Banker - Kaiser
-
C
Buyer's Agent in 2016
Chris Scheumann
Timberstone Realty
Map
Source: MIBOR Broker Listing Cooperative®
MLS Number: 21392857
APN: 29-11-26-039-030.000-020
- 12999 Pennington Rd
- 12976 Walbeck Dr
- 12964 Walbeck Dr
- 13323 Susser Way
- 13510 E 131st St
- 13124 S Elster Way
- 12849 Elbe St
- 13528 E 131st St
- 13534 E 131st St
- 13484 Molique Blvd
- 13624 Alston Dr
- 13301 Minden Dr
- 13616 Whitten Dr N
- 13423 E 134th St
- 12994 Dekoven Dr
- 13094 Overview Dr Unit 5D
- 12812 Courage Crossing
- 13220 All American Rd
- 13034 Blalock Dr
- 13451 All American Rd
