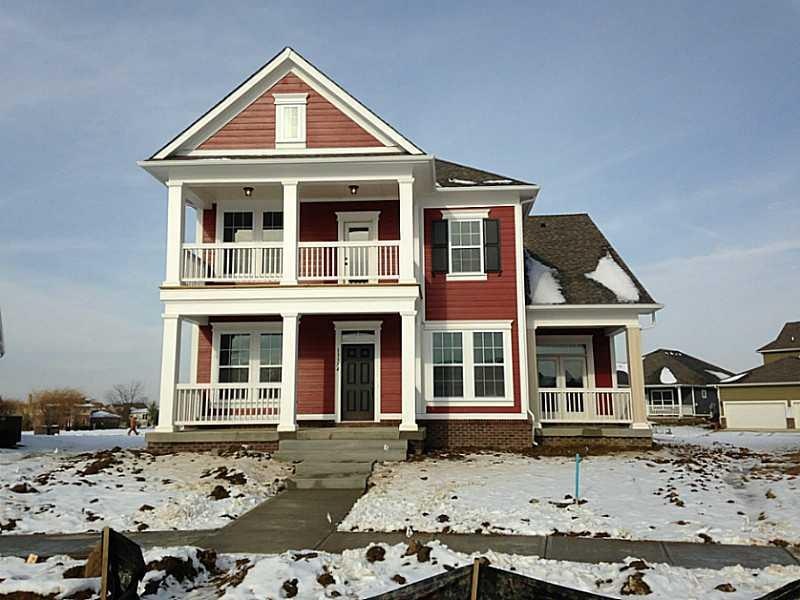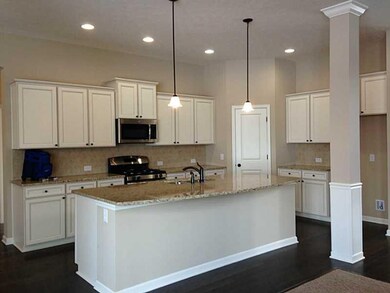
13374 Templin Ave Fishers, IN 46037
Olio NeighborhoodHighlights
- Community Pool
- Forced Air Heating and Cooling System
- Garage
- Thorpe Creek Elementary School Rated A
About This Home
As of June 2016This home is located at 13374 Templin Ave, Fishers, IN 46037 and is currently priced at $393,321, approximately $98 per square foot. This property was built in 2013. 13374 Templin Ave is a home located in Hamilton County with nearby schools including Thorpe Creek Elementary School, Hamilton Southeastern Intermediate / Junior High, and Hamilton Southeastern High School.
Last Agent to Sell the Property
Coldwell Banker - Kaiser License #RB14030485 Listed on: 12/20/2013

Home Details
Home Type
- Single Family
Est. Annual Taxes
- $26
Year Built
- Built in 2013
Lot Details
- 0.35 Acre Lot
Home Design
- Cement Siding
- Concrete Perimeter Foundation
Interior Spaces
- 2-Story Property
- Family Room with Fireplace
- Attic Access Panel
Bedrooms and Bathrooms
- 5 Bedrooms
Finished Basement
- Sump Pump
- Crawl Space
- Basement Lookout
Home Security
- Carbon Monoxide Detectors
- Fire and Smoke Detector
Parking
- Garage
- Driveway
Utilities
- Forced Air Heating and Cooling System
- Heat Pump System
- Heating System Uses Gas
- Gas Water Heater
Listing and Financial Details
- Assessor Parcel Number 291126039030000020
Community Details
Overview
- Association fees include clubhouse, nature area, pool, parkplayground, professional mgmt, snow removal
- Saxony Subdivision
Recreation
- Community Pool
Ownership History
Purchase Details
Home Financials for this Owner
Home Financials are based on the most recent Mortgage that was taken out on this home.Purchase Details
Home Financials for this Owner
Home Financials are based on the most recent Mortgage that was taken out on this home.Similar Homes in Fishers, IN
Home Values in the Area
Average Home Value in this Area
Purchase History
| Date | Type | Sale Price | Title Company |
|---|---|---|---|
| Warranty Deed | -- | Mtc | |
| Warranty Deed | -- | Stewart Title Co |
Mortgage History
| Date | Status | Loan Amount | Loan Type |
|---|---|---|---|
| Open | $213,000 | New Conventional | |
| Closed | $228,000 | New Conventional | |
| Previous Owner | $294,950 | New Conventional | |
| Previous Owner | $39,000 | Credit Line Revolving |
Property History
| Date | Event | Price | Change | Sq Ft Price |
|---|---|---|---|---|
| 06/30/2016 06/30/16 | Sold | $393,000 | 0.0% | $95 / Sq Ft |
| 06/07/2016 06/07/16 | Pending | -- | -- | -- |
| 05/14/2016 05/14/16 | Off Market | $393,000 | -- | -- |
| 05/06/2016 05/06/16 | Price Changed | $398,900 | -0.3% | $97 / Sq Ft |
| 03/31/2016 03/31/16 | Price Changed | $399,900 | -2.4% | $97 / Sq Ft |
| 03/30/2016 03/30/16 | Price Changed | $409,900 | +2.5% | $99 / Sq Ft |
| 03/30/2016 03/30/16 | Price Changed | $399,900 | -2.4% | $97 / Sq Ft |
| 03/21/2016 03/21/16 | Price Changed | $409,900 | -1.2% | $99 / Sq Ft |
| 03/08/2016 03/08/16 | Price Changed | $414,900 | -1.2% | $101 / Sq Ft |
| 01/07/2016 01/07/16 | For Sale | $419,900 | +6.8% | $102 / Sq Ft |
| 12/20/2013 12/20/13 | Sold | $393,321 | 0.0% | $99 / Sq Ft |
| 12/20/2013 12/20/13 | For Sale | $393,321 | -- | $99 / Sq Ft |
Tax History Compared to Growth
Tax History
| Year | Tax Paid | Tax Assessment Tax Assessment Total Assessment is a certain percentage of the fair market value that is determined by local assessors to be the total taxable value of land and additions on the property. | Land | Improvement |
|---|---|---|---|---|
| 2024 | $6,083 | $545,500 | $84,300 | $461,200 |
| 2023 | $6,083 | $525,100 | $84,300 | $440,800 |
| 2022 | $5,842 | $485,700 | $84,300 | $401,400 |
| 2021 | $5,035 | $418,400 | $84,300 | $334,100 |
| 2020 | $4,796 | $394,700 | $84,300 | $310,400 |
| 2019 | $4,959 | $407,900 | $63,200 | $344,700 |
| 2018 | $4,930 | $404,500 | $63,200 | $341,300 |
| 2017 | $4,914 | $410,000 | $73,500 | $336,500 |
| 2016 | $4,732 | $395,300 | $73,500 | $321,800 |
| 2014 | $4,160 | $382,500 | $73,500 | $309,000 |
| 2013 | $4,160 | $600 | $600 | $0 |
Agents Affiliated with this Home
-
B
Seller's Agent in 2016
Brad Gough
Coldwell Banker - Kaiser
-
C
Buyer's Agent in 2016
Chris Scheumann
Timberstone Realty
Map
Source: MIBOR Broker Listing Cooperative®
MLS Number: MBR21269243
APN: 29-11-26-039-030.000-020
- 12999 Pennington Rd
- 12976 Walbeck Dr
- 12964 Walbeck Dr
- 13323 Susser Way
- 13510 E 131st St
- 13124 S Elster Way
- 13528 E 131st St
- 13534 E 131st St
- 13484 Molique Blvd
- 13624 Alston Dr
- 13301 Minden Dr
- 13616 Whitten Dr N
- 13423 E 134th St
- 12993 E 131st St
- 12994 Dekoven Dr
- 13094 Overview Dr Unit 5D
- 13220 All American Rd
- 13034 Blalock Dr
- 13451 All American Rd
- 12680 Courage Crossing

