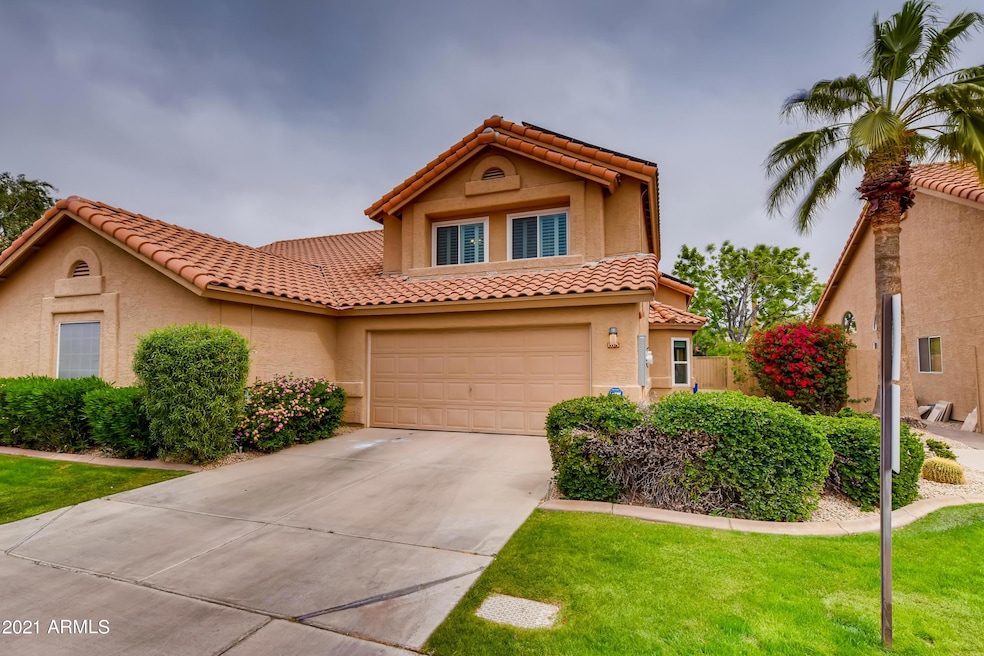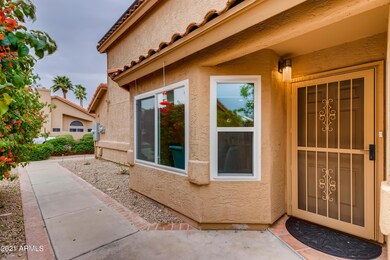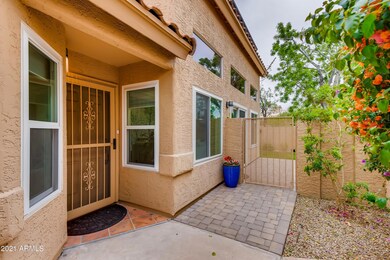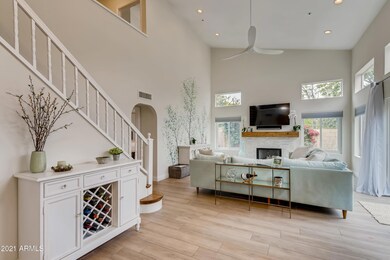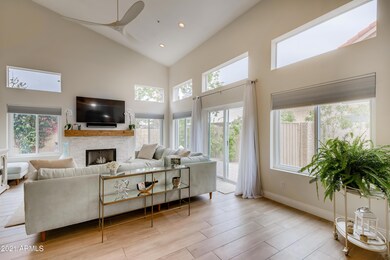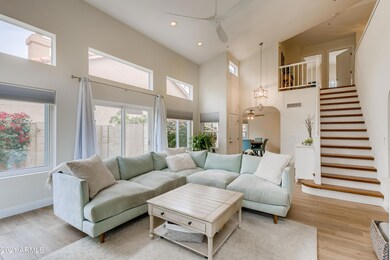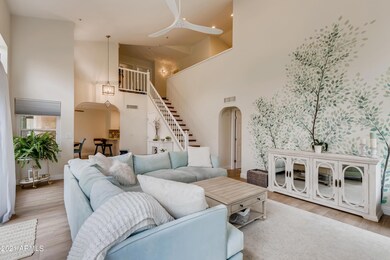
13375 N 92nd Way Scottsdale, AZ 85260
Horizons NeighborhoodHighlights
- Contemporary Architecture
- Vaulted Ceiling
- 1 Fireplace
- Redfield Elementary School Rated A
- Main Floor Primary Bedroom
- Community Pool
About This Home
As of June 2021Location-Location-Luxury! This gorgeous Home has it ALL! Located in Scottsdale Hills near Rt 101 & Shopping + Restaurants + Parks + Schools. This Patio Home is highly Upgraded with Quartz Counters, New Thermopane Windows, (owned) Solar Panels, New Powder Rm. Master Bdrm on 1st Floor + 3bdrms on 2nd Fl + Loft. New Carpeting & Tile in place 2 years. All Appliances will convey.
This lovely home must be seen to be appreciated. Heated Community Pool + Spa just a short walk down the street.
Last Agent to Sell the Property
West USA Realty License #SA577107000 Listed on: 03/31/2021

Last Buyer's Agent
Linda Moorhead
Russ Lyon Sotheby's International Realty License #SA103847000

Property Details
Home Type
- Multi-Family
Est. Annual Taxes
- $2,337
Year Built
- Built in 1990
Lot Details
- 3,563 Sq Ft Lot
- Block Wall Fence
- Grass Covered Lot
HOA Fees
- $153 Monthly HOA Fees
Parking
- 2 Car Garage
Home Design
- Contemporary Architecture
- Patio Home
- Property Attached
- Wood Frame Construction
- Tile Roof
- Built-Up Roof
- Stucco
Interior Spaces
- 2,158 Sq Ft Home
- 2-Story Property
- Vaulted Ceiling
- Ceiling Fan
- 1 Fireplace
- Double Pane Windows
Kitchen
- Eat-In Kitchen
- Breakfast Bar
- <<builtInMicrowave>>
Flooring
- Carpet
- Tile
Bedrooms and Bathrooms
- 4 Bedrooms
- Primary Bedroom on Main
- Primary Bathroom is a Full Bathroom
- 2.5 Bathrooms
Schools
- Redfield Elementary School
- Deer Valley Middle School
- Desert Mountain High School
Utilities
- Central Air
- Heating Available
Listing and Financial Details
- Tax Lot 109
- Assessor Parcel Number 217-41-210
Community Details
Overview
- Association fees include ground maintenance, (see remarks)
- Amcor Association, Phone Number (480) 948-5860
- Scottsdale Hills Lot 1 144 Tr A F Subdivision
Recreation
- Community Pool
- Community Spa
Ownership History
Purchase Details
Home Financials for this Owner
Home Financials are based on the most recent Mortgage that was taken out on this home.Purchase Details
Home Financials for this Owner
Home Financials are based on the most recent Mortgage that was taken out on this home.Purchase Details
Home Financials for this Owner
Home Financials are based on the most recent Mortgage that was taken out on this home.Purchase Details
Home Financials for this Owner
Home Financials are based on the most recent Mortgage that was taken out on this home.Purchase Details
Similar Homes in Scottsdale, AZ
Home Values in the Area
Average Home Value in this Area
Purchase History
| Date | Type | Sale Price | Title Company |
|---|---|---|---|
| Warranty Deed | $625,000 | Great American Ttl Agcy Inc | |
| Interfamily Deed Transfer | -- | Title Agency Inc | |
| Warranty Deed | $407,500 | Great American Title Agency | |
| Warranty Deed | $305,000 | First Arizona Title Agency L | |
| Interfamily Deed Transfer | -- | None Available |
Mortgage History
| Date | Status | Loan Amount | Loan Type |
|---|---|---|---|
| Open | $594,652 | VA | |
| Previous Owner | $292,350 | New Conventional | |
| Previous Owner | $293,225 | New Conventional | |
| Previous Owner | $299,000 | New Conventional | |
| Previous Owner | $95,000 | Credit Line Revolving |
Property History
| Date | Event | Price | Change | Sq Ft Price |
|---|---|---|---|---|
| 07/18/2025 07/18/25 | Pending | -- | -- | -- |
| 07/17/2025 07/17/25 | For Sale | $700,000 | 0.0% | $324 / Sq Ft |
| 06/19/2023 06/19/23 | Rented | $3,200 | 0.0% | -- |
| 06/06/2023 06/06/23 | Under Contract | -- | -- | -- |
| 06/05/2023 06/05/23 | For Rent | $3,200 | 0.0% | -- |
| 06/08/2021 06/08/21 | Sold | $625,000 | -1.6% | $290 / Sq Ft |
| 05/03/2021 05/03/21 | Pending | -- | -- | -- |
| 04/26/2021 04/26/21 | Price Changed | $635,000 | -2.3% | $294 / Sq Ft |
| 04/09/2021 04/09/21 | Price Changed | $649,900 | -3.0% | $301 / Sq Ft |
| 03/31/2021 03/31/21 | For Sale | $669,900 | +64.4% | $310 / Sq Ft |
| 08/31/2018 08/31/18 | Sold | $407,500 | -2.7% | $189 / Sq Ft |
| 07/23/2018 07/23/18 | Pending | -- | -- | -- |
| 07/02/2018 07/02/18 | For Sale | $419,000 | 0.0% | $194 / Sq Ft |
| 06/21/2018 06/21/18 | Pending | -- | -- | -- |
| 06/15/2018 06/15/18 | Price Changed | $419,000 | -2.3% | $194 / Sq Ft |
| 05/31/2018 05/31/18 | For Sale | $429,000 | 0.0% | $199 / Sq Ft |
| 05/14/2018 05/14/18 | Pending | -- | -- | -- |
| 03/16/2018 03/16/18 | Price Changed | $429,000 | -2.3% | $199 / Sq Ft |
| 02/20/2018 02/20/18 | Price Changed | $439,000 | -2.2% | $203 / Sq Ft |
| 02/01/2018 02/01/18 | Price Changed | $449,000 | -2.2% | $208 / Sq Ft |
| 01/17/2018 01/17/18 | Price Changed | $459,000 | -1.3% | $213 / Sq Ft |
| 01/05/2018 01/05/18 | Price Changed | $465,000 | -0.9% | $215 / Sq Ft |
| 11/09/2017 11/09/17 | Price Changed | $469,000 | -1.3% | $217 / Sq Ft |
| 10/18/2017 10/18/17 | For Sale | $475,000 | +55.7% | $220 / Sq Ft |
| 07/31/2017 07/31/17 | Sold | $305,000 | -4.7% | $141 / Sq Ft |
| 07/18/2017 07/18/17 | For Sale | $319,900 | +4.9% | $148 / Sq Ft |
| 07/15/2017 07/15/17 | Off Market | $305,000 | -- | -- |
| 06/15/2017 06/15/17 | Pending | -- | -- | -- |
| 06/03/2017 06/03/17 | For Sale | $319,900 | +4.9% | $148 / Sq Ft |
| 06/01/2017 06/01/17 | Off Market | $305,000 | -- | -- |
| 05/09/2017 05/09/17 | For Sale | $319,900 | 0.0% | $148 / Sq Ft |
| 05/03/2017 05/03/17 | Pending | -- | -- | -- |
| 04/22/2017 04/22/17 | Price Changed | $319,900 | -3.0% | $148 / Sq Ft |
| 03/17/2017 03/17/17 | Price Changed | $329,900 | -2.5% | $153 / Sq Ft |
| 03/04/2017 03/04/17 | For Sale | $338,500 | +11.0% | $157 / Sq Ft |
| 02/08/2017 02/08/17 | Off Market | $305,000 | -- | -- |
| 01/02/2017 01/02/17 | Price Changed | $338,500 | -6.0% | $157 / Sq Ft |
| 11/18/2016 11/18/16 | Price Changed | $359,995 | -1.3% | $167 / Sq Ft |
| 09/21/2016 09/21/16 | Price Changed | $364,900 | -3.9% | $169 / Sq Ft |
| 08/07/2016 08/07/16 | For Sale | $379,900 | -- | $176 / Sq Ft |
Tax History Compared to Growth
Tax History
| Year | Tax Paid | Tax Assessment Tax Assessment Total Assessment is a certain percentage of the fair market value that is determined by local assessors to be the total taxable value of land and additions on the property. | Land | Improvement |
|---|---|---|---|---|
| 2025 | $1,919 | $40,920 | -- | -- |
| 2024 | $2,283 | $38,972 | -- | -- |
| 2023 | $2,283 | $51,220 | $10,240 | $40,980 |
| 2022 | $2,173 | $40,710 | $8,140 | $32,570 |
| 2021 | $2,358 | $38,400 | $7,680 | $30,720 |
| 2020 | $2,337 | $37,510 | $7,500 | $30,010 |
| 2019 | $2,266 | $34,850 | $6,970 | $27,880 |
| 2018 | $2,555 | $32,910 | $6,580 | $26,330 |
| 2017 | $2,089 | $32,260 | $6,450 | $25,810 |
| 2016 | $2,047 | $30,230 | $6,040 | $24,190 |
| 2015 | $1,967 | $29,110 | $5,820 | $23,290 |
Agents Affiliated with this Home
-
Eric Nyquist

Seller's Agent in 2025
Eric Nyquist
My Home Group
(480) 389-6953
1 in this area
87 Total Sales
-
Linda Lesser Nyquist

Seller Co-Listing Agent in 2025
Linda Lesser Nyquist
My Home Group
(602) 284-1472
1 in this area
91 Total Sales
-
Frank Scarpone

Seller's Agent in 2021
Frank Scarpone
West USA Realty
(480) 656-6369
2 in this area
25 Total Sales
-
Kelley Horan

Seller Co-Listing Agent in 2021
Kelley Horan
West USA Realty
(480) 266-7887
2 in this area
6 Total Sales
-
L
Buyer's Agent in 2021
Linda Moorhead
Russ Lyon Sotheby's International Realty
-
Cassandra Sanford

Seller's Agent in 2018
Cassandra Sanford
HomeSmart
(602) 882-0203
13 in this area
64 Total Sales
Map
Source: Arizona Regional Multiple Listing Service (ARMLS)
MLS Number: 6214901
APN: 217-41-210
- 9285 E Sutton Dr
- 13270 N 93rd Way
- 13533 N 91st Way
- 13593 N 91st Way
- 9371 E Wood Dr
- 9455 E Voltaire Dr
- 9144 E Pershing Ave
- 9382 E Aster Dr
- 9100 E Captain Dreyfus Ave
- 14000 N 94th St Unit 2187
- 14000 N 94th St Unit 1129
- 14000 N 94th St Unit 3198
- 14000 N 94th St Unit 3190
- 9012 E Sutton Dr
- 13330 N 95th Way
- 14346 E Davenport Dr Unit 7
- 14312 E Davenport Dr Unit 6
- 14303 E Davenport Dr Unit 5
- 14325 E Davenport Dr Unit 4
- 9085 E Windrose Dr
