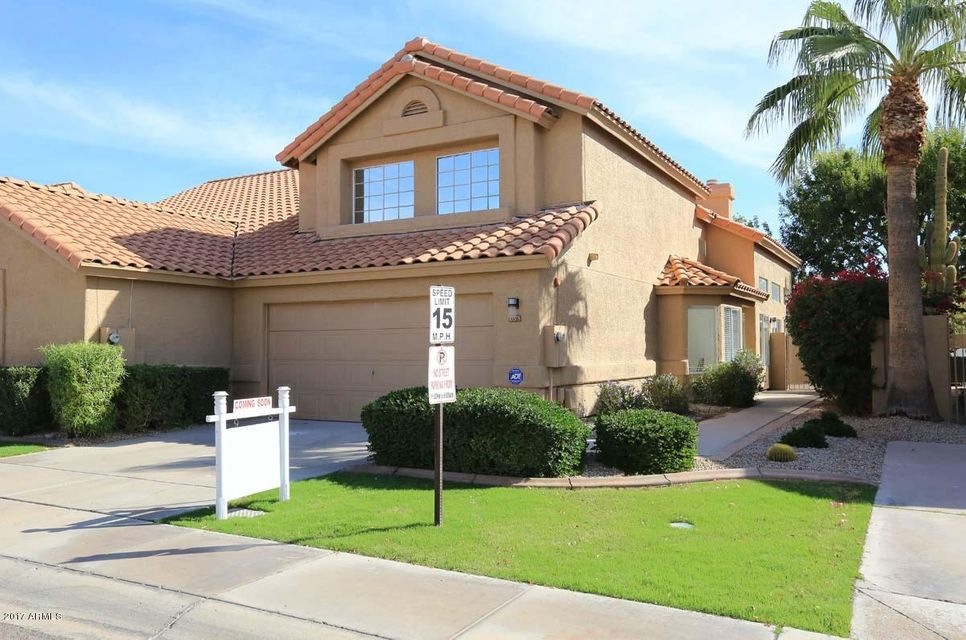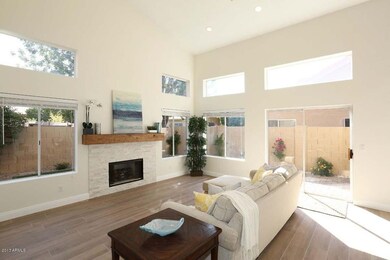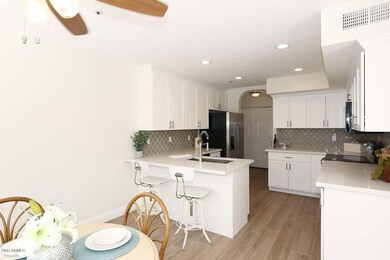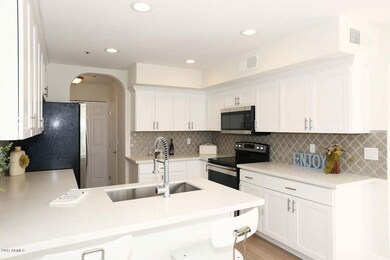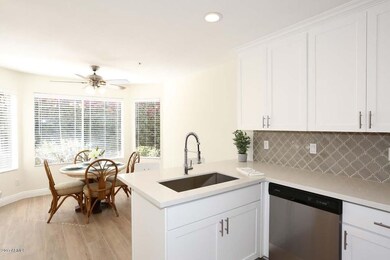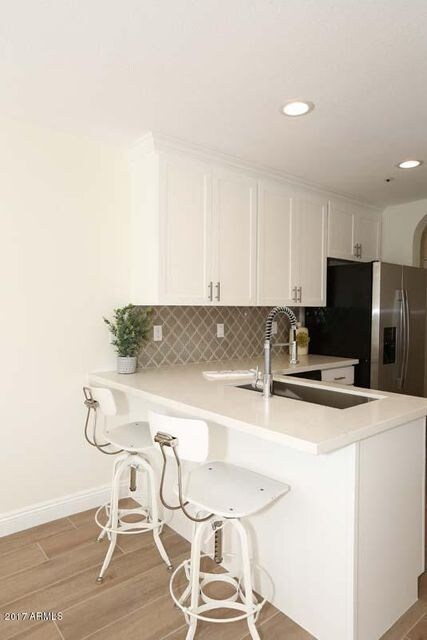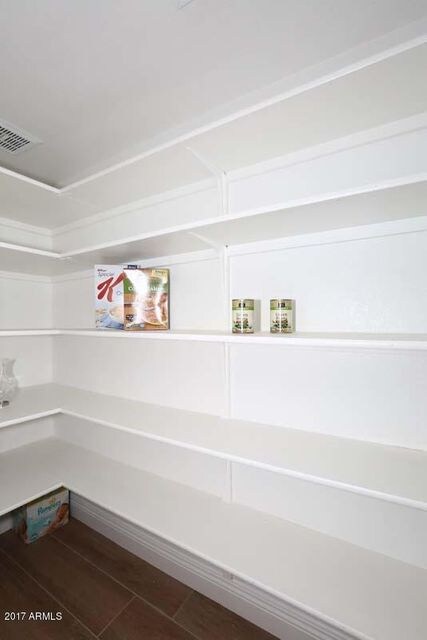
13375 N 92nd Way Scottsdale, AZ 85260
Horizons NeighborhoodHighlights
- Heated Spa
- Vaulted Ceiling
- Granite Countertops
- Redfield Elementary School Rated A
- Main Floor Primary Bedroom
- Eat-In Kitchen
About This Home
As of June 2021Coastal-Style, Complete Remodel w/ Luxury Finishes in High Demand Scottsdale Hills Subdivision! Turn-Key 4 bedroom/2 HUGE bathrooms plus loft/kids play area w/ MASTER on the MAIN LEVEL!! All new cabinetry, Wood look plank tile, new paint throughout, quartz counters, new fixtures, seamless glass, no-step in showers. 2 lg garden tubs. The large great room offers TONS of natural light, vaulted ceilings, a large entertaining space with a fireplace and opens to the patio. The kitchen has plenty of storage, eat up bar, eat in nook and a walk in pantry! The private courtyard has custom pavers and the quiet neighborhood is gorgeous! Prime Location, mins from new Diamondbacks spring training facility and 101 freeway. Community Pool/Spa! Finishes are comparable to million $$+ homes, no expense spar
Last Agent to Sell the Property
HomeSmart License #SA530263000 Listed on: 10/19/2017

Property Details
Home Type
- Multi-Family
Est. Annual Taxes
- $2,089
Year Built
- Built in 1990
Lot Details
- 3,563 Sq Ft Lot
- 1 Common Wall
- Block Wall Fence
- Artificial Turf
- Backyard Sprinklers
- Grass Covered Lot
Parking
- 2 Car Garage
- Garage Door Opener
Home Design
- Patio Home
- Property Attached
- Wood Frame Construction
- Tile Roof
Interior Spaces
- 2,158 Sq Ft Home
- 2-Story Property
- Vaulted Ceiling
- Ceiling Fan
- Family Room with Fireplace
- Fire Sprinkler System
Kitchen
- Eat-In Kitchen
- <<builtInMicrowave>>
- Dishwasher
- Granite Countertops
Flooring
- Carpet
- Tile
Bedrooms and Bathrooms
- 4 Bedrooms
- Primary Bedroom on Main
- Walk-In Closet
- Remodeled Bathroom
- Primary Bathroom is a Full Bathroom
- 2 Bathrooms
- Dual Vanity Sinks in Primary Bathroom
- Bathtub With Separate Shower Stall
Laundry
- Laundry in unit
- Washer and Dryer Hookup
Pool
- Heated Spa
- Heated Pool
Schools
- Redfield Elementary School
- Desert Canyon Middle School
- Desert Mountain High School
Utilities
- Refrigerated Cooling System
- Heating Available
- High Speed Internet
- Cable TV Available
Listing and Financial Details
- Tax Lot 109
- Assessor Parcel Number 217-41-210
Community Details
Overview
- Property has a Home Owners Association
- Scottsdale Hills Association, Phone Number (480) 844-2224
- Scottsdale Hills Lot 1 144 Tr A F Subdivision
Recreation
- Heated Community Pool
- Community Spa
- Bike Trail
Ownership History
Purchase Details
Home Financials for this Owner
Home Financials are based on the most recent Mortgage that was taken out on this home.Purchase Details
Home Financials for this Owner
Home Financials are based on the most recent Mortgage that was taken out on this home.Purchase Details
Home Financials for this Owner
Home Financials are based on the most recent Mortgage that was taken out on this home.Purchase Details
Home Financials for this Owner
Home Financials are based on the most recent Mortgage that was taken out on this home.Purchase Details
Similar Homes in Scottsdale, AZ
Home Values in the Area
Average Home Value in this Area
Purchase History
| Date | Type | Sale Price | Title Company |
|---|---|---|---|
| Warranty Deed | $625,000 | Great American Ttl Agcy Inc | |
| Interfamily Deed Transfer | -- | Title Agency Inc | |
| Warranty Deed | $407,500 | Great American Title Agency | |
| Warranty Deed | $305,000 | First Arizona Title Agency L | |
| Interfamily Deed Transfer | -- | None Available |
Mortgage History
| Date | Status | Loan Amount | Loan Type |
|---|---|---|---|
| Open | $594,652 | VA | |
| Previous Owner | $292,350 | New Conventional | |
| Previous Owner | $293,225 | New Conventional | |
| Previous Owner | $299,000 | New Conventional | |
| Previous Owner | $95,000 | Credit Line Revolving |
Property History
| Date | Event | Price | Change | Sq Ft Price |
|---|---|---|---|---|
| 07/18/2025 07/18/25 | Pending | -- | -- | -- |
| 07/17/2025 07/17/25 | For Sale | $700,000 | 0.0% | $324 / Sq Ft |
| 06/19/2023 06/19/23 | Rented | $3,200 | 0.0% | -- |
| 06/06/2023 06/06/23 | Under Contract | -- | -- | -- |
| 06/05/2023 06/05/23 | For Rent | $3,200 | 0.0% | -- |
| 06/08/2021 06/08/21 | Sold | $625,000 | -1.6% | $290 / Sq Ft |
| 05/03/2021 05/03/21 | Pending | -- | -- | -- |
| 04/26/2021 04/26/21 | Price Changed | $635,000 | -2.3% | $294 / Sq Ft |
| 04/09/2021 04/09/21 | Price Changed | $649,900 | -3.0% | $301 / Sq Ft |
| 03/31/2021 03/31/21 | For Sale | $669,900 | +64.4% | $310 / Sq Ft |
| 08/31/2018 08/31/18 | Sold | $407,500 | -2.7% | $189 / Sq Ft |
| 07/23/2018 07/23/18 | Pending | -- | -- | -- |
| 07/02/2018 07/02/18 | For Sale | $419,000 | 0.0% | $194 / Sq Ft |
| 06/21/2018 06/21/18 | Pending | -- | -- | -- |
| 06/15/2018 06/15/18 | Price Changed | $419,000 | -2.3% | $194 / Sq Ft |
| 05/31/2018 05/31/18 | For Sale | $429,000 | 0.0% | $199 / Sq Ft |
| 05/14/2018 05/14/18 | Pending | -- | -- | -- |
| 03/16/2018 03/16/18 | Price Changed | $429,000 | -2.3% | $199 / Sq Ft |
| 02/20/2018 02/20/18 | Price Changed | $439,000 | -2.2% | $203 / Sq Ft |
| 02/01/2018 02/01/18 | Price Changed | $449,000 | -2.2% | $208 / Sq Ft |
| 01/17/2018 01/17/18 | Price Changed | $459,000 | -1.3% | $213 / Sq Ft |
| 01/05/2018 01/05/18 | Price Changed | $465,000 | -0.9% | $215 / Sq Ft |
| 11/09/2017 11/09/17 | Price Changed | $469,000 | -1.3% | $217 / Sq Ft |
| 10/18/2017 10/18/17 | For Sale | $475,000 | +55.7% | $220 / Sq Ft |
| 07/31/2017 07/31/17 | Sold | $305,000 | -4.7% | $141 / Sq Ft |
| 07/18/2017 07/18/17 | For Sale | $319,900 | +4.9% | $148 / Sq Ft |
| 07/15/2017 07/15/17 | Off Market | $305,000 | -- | -- |
| 06/15/2017 06/15/17 | Pending | -- | -- | -- |
| 06/03/2017 06/03/17 | For Sale | $319,900 | +4.9% | $148 / Sq Ft |
| 06/01/2017 06/01/17 | Off Market | $305,000 | -- | -- |
| 05/09/2017 05/09/17 | For Sale | $319,900 | 0.0% | $148 / Sq Ft |
| 05/03/2017 05/03/17 | Pending | -- | -- | -- |
| 04/22/2017 04/22/17 | Price Changed | $319,900 | -3.0% | $148 / Sq Ft |
| 03/17/2017 03/17/17 | Price Changed | $329,900 | -2.5% | $153 / Sq Ft |
| 03/04/2017 03/04/17 | For Sale | $338,500 | +11.0% | $157 / Sq Ft |
| 02/08/2017 02/08/17 | Off Market | $305,000 | -- | -- |
| 01/02/2017 01/02/17 | Price Changed | $338,500 | -6.0% | $157 / Sq Ft |
| 11/18/2016 11/18/16 | Price Changed | $359,995 | -1.3% | $167 / Sq Ft |
| 09/21/2016 09/21/16 | Price Changed | $364,900 | -3.9% | $169 / Sq Ft |
| 08/07/2016 08/07/16 | For Sale | $379,900 | -- | $176 / Sq Ft |
Tax History Compared to Growth
Tax History
| Year | Tax Paid | Tax Assessment Tax Assessment Total Assessment is a certain percentage of the fair market value that is determined by local assessors to be the total taxable value of land and additions on the property. | Land | Improvement |
|---|---|---|---|---|
| 2025 | $1,919 | $40,920 | -- | -- |
| 2024 | $2,283 | $38,972 | -- | -- |
| 2023 | $2,283 | $51,220 | $10,240 | $40,980 |
| 2022 | $2,173 | $40,710 | $8,140 | $32,570 |
| 2021 | $2,358 | $38,400 | $7,680 | $30,720 |
| 2020 | $2,337 | $37,510 | $7,500 | $30,010 |
| 2019 | $2,266 | $34,850 | $6,970 | $27,880 |
| 2018 | $2,555 | $32,910 | $6,580 | $26,330 |
| 2017 | $2,089 | $32,260 | $6,450 | $25,810 |
| 2016 | $2,047 | $30,230 | $6,040 | $24,190 |
| 2015 | $1,967 | $29,110 | $5,820 | $23,290 |
Agents Affiliated with this Home
-
Eric Nyquist

Seller's Agent in 2025
Eric Nyquist
My Home Group
(480) 389-6953
1 in this area
87 Total Sales
-
Linda Lesser Nyquist

Seller Co-Listing Agent in 2025
Linda Lesser Nyquist
My Home Group
(602) 284-1472
1 in this area
91 Total Sales
-
Frank Scarpone

Seller's Agent in 2021
Frank Scarpone
West USA Realty
(480) 656-6369
2 in this area
25 Total Sales
-
Kelley Horan

Seller Co-Listing Agent in 2021
Kelley Horan
West USA Realty
(480) 266-7887
2 in this area
6 Total Sales
-
L
Buyer's Agent in 2021
Linda Moorhead
Russ Lyon Sotheby's International Realty
-
Cassandra Sanford

Seller's Agent in 2018
Cassandra Sanford
HomeSmart
(602) 882-0203
13 in this area
64 Total Sales
Map
Source: Arizona Regional Multiple Listing Service (ARMLS)
MLS Number: 5676010
APN: 217-41-210
- 9285 E Sutton Dr
- 13270 N 93rd Way
- 13533 N 91st Way
- 13593 N 91st Way
- 9144 E Pershing Ave
- 9371 E Wood Dr
- 9455 E Voltaire Dr
- 9100 E Captain Dreyfus Ave
- 9382 E Aster Dr
- 9012 E Sutton Dr
- 14000 N 94th St Unit 2187
- 14000 N 94th St Unit 1129
- 14000 N 94th St Unit 3198
- 14000 N 94th St Unit 3190
- 14346 E Davenport Dr Unit 7
- 14312 E Davenport Dr Unit 6
- 14303 E Davenport Dr Unit 5
- 14325 E Davenport Dr Unit 4
- 9014 E Sharon Dr
- 13330 N 95th Way
