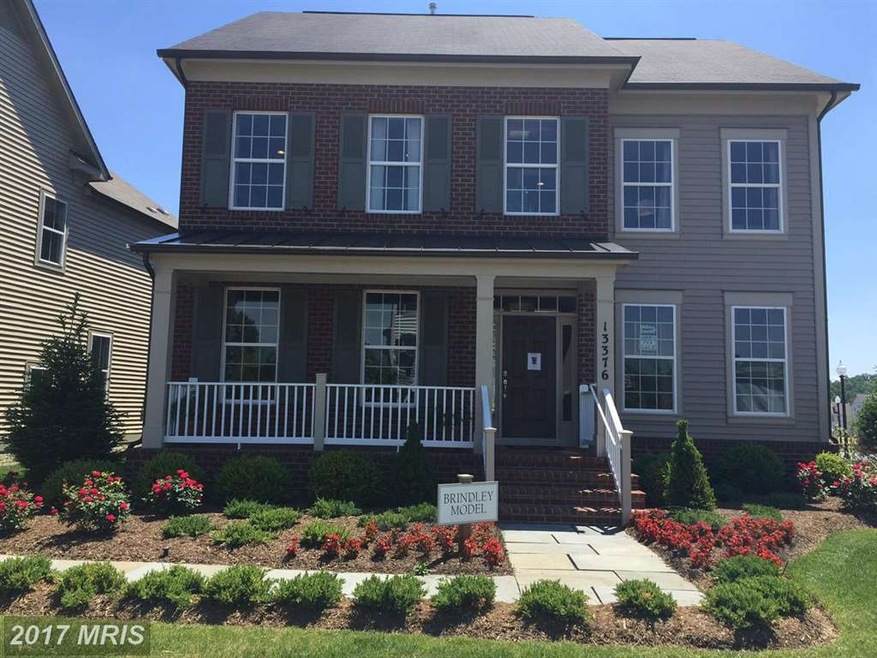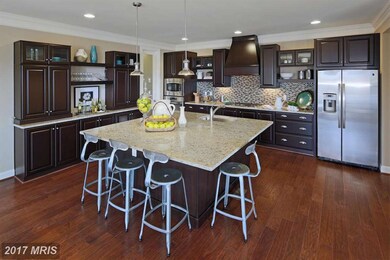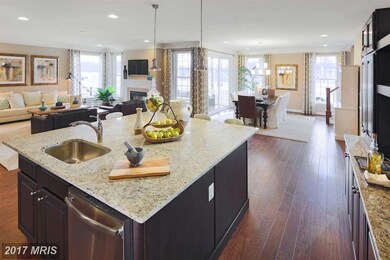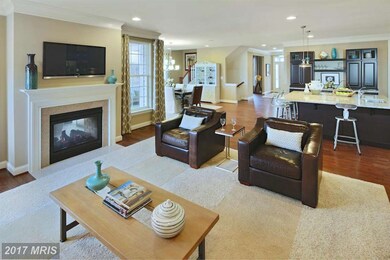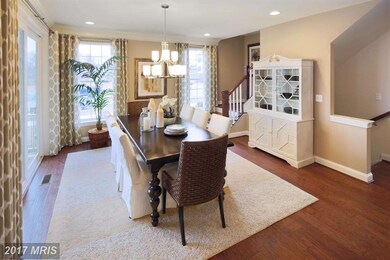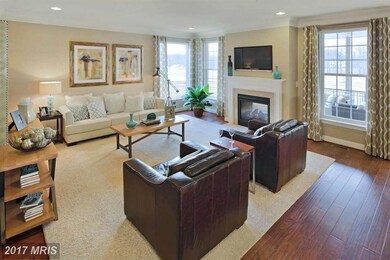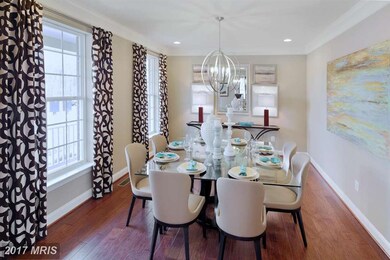
13376 Redspire Dr Silver Spring, MD 20906
Layhill South NeighborhoodHighlights
- Newly Remodeled
- Traditional Architecture
- Space For Rooms
- Open Floorplan
- Wood Flooring
- Loft
About This Home
As of June 2022IMMEDIATE DELIVERY on MILLER AND SMITH BRINDLEY HOME! Window Treatments and custom carpets remain. Today s color schemes and designs. VALUE PRICED! LUXURY LIFE STYLE LIKE NO OTHER IN TOWN! FLOOR PLANS LIKE NO OTHER! You'll find just the right amount of space in just the right place! DECORATOR STYLE OPTIONS FOR HOME SWEET HOME. MAKE A STATEMENT WITH THIS UNIQUE SPACIOUS HOME.
Last Agent to Sell the Property
Spence Stouffer
Miller and Smith Homes, Inc. Listed on: 05/26/2015
Last Buyer's Agent
Sarah Toppins
Long & Foster Real Estate, Inc. License #BR101582

Home Details
Home Type
- Single Family
Est. Annual Taxes
- $7,074
Year Built
- Built in 2013 | Newly Remodeled
Lot Details
- 8,927 Sq Ft Lot
- Backs To Open Common Area
- Property is Fully Fenced
- Landscaped
- Corner Lot
- Property is in very good condition
- Property is zoned R200
HOA Fees
- $94 Monthly HOA Fees
Parking
- 2 Car Attached Garage
Home Design
- Traditional Architecture
- Asphalt Roof
- Vinyl Siding
- Brick Front
Interior Spaces
- Property has 3 Levels
- Open Floorplan
- Ceiling height of 9 feet or more
- Fireplace With Glass Doors
- Fireplace Mantel
- Double Pane Windows
- Sliding Doors
- Mud Room
- Entrance Foyer
- Great Room
- Family Room Off Kitchen
- Combination Kitchen and Living
- Dining Room
- Den
- Loft
- Game Room
- Wood Flooring
Kitchen
- Breakfast Room
- Built-In Self-Cleaning Oven
- <<cooktopDownDraftToken>>
- Range Hood
- <<microwave>>
- Ice Maker
- Dishwasher
- Kitchen Island
- Upgraded Countertops
- Disposal
Bedrooms and Bathrooms
- 5 Bedrooms
- En-Suite Primary Bedroom
- En-Suite Bathroom
- 4.5 Bathrooms
Laundry
- Laundry Room
- Dryer
- Washer
Partially Finished Basement
- Basement Fills Entire Space Under The House
- Connecting Stairway
- Sump Pump
- Space For Rooms
Home Security
- Non-Monitored Security
- Fire and Smoke Detector
- Fire Sprinkler System
Outdoor Features
- Screened Patio
- Porch
Schools
- Glenallan Elementary School
Utilities
- Forced Air Heating and Cooling System
- Programmable Thermostat
- Underground Utilities
- Natural Gas Water Heater
- Cable TV Available
Listing and Financial Details
- Tax Lot 1
- Assessor Parcel Number 161303708473
Community Details
Overview
- Association fees include management, pool(s), reserve funds, road maintenance, snow removal, trash
- Built by MILLER AND SMITH
- Poplar Run Subdivision, Brindley Floorplan
- Planned Unit Development
Amenities
- Common Area
- Community Center
Recreation
- Community Playground
- Community Pool
- Jogging Path
- Bike Trail
Ownership History
Purchase Details
Home Financials for this Owner
Home Financials are based on the most recent Mortgage that was taken out on this home.Similar Homes in Silver Spring, MD
Home Values in the Area
Average Home Value in this Area
Purchase History
| Date | Type | Sale Price | Title Company |
|---|---|---|---|
| Deed | $967,000 | Stewart Title Guaranty Company |
Mortgage History
| Date | Status | Loan Amount | Loan Type |
|---|---|---|---|
| Open | $16,000 | New Conventional | |
| Open | $773,600 | New Conventional | |
| Previous Owner | $511,000 | New Conventional |
Property History
| Date | Event | Price | Change | Sq Ft Price |
|---|---|---|---|---|
| 06/01/2022 06/01/22 | Sold | $967,000 | +38.1% | $239 / Sq Ft |
| 05/04/2022 05/04/22 | Pending | -- | -- | -- |
| 08/17/2015 08/17/15 | Sold | $699,990 | 0.0% | $175 / Sq Ft |
| 06/27/2015 06/27/15 | Pending | -- | -- | -- |
| 06/25/2015 06/25/15 | Price Changed | $699,990 | -2.6% | $175 / Sq Ft |
| 05/26/2015 05/26/15 | For Sale | $719,000 | -- | $180 / Sq Ft |
Tax History Compared to Growth
Tax History
| Year | Tax Paid | Tax Assessment Tax Assessment Total Assessment is a certain percentage of the fair market value that is determined by local assessors to be the total taxable value of land and additions on the property. | Land | Improvement |
|---|---|---|---|---|
| 2024 | $9,850 | $794,167 | $0 | $0 |
| 2023 | $8,487 | $738,633 | $0 | $0 |
| 2022 | $7,492 | $683,100 | $277,300 | $405,800 |
| 2021 | $7,336 | $674,833 | $0 | $0 |
| 2020 | $7,216 | $666,567 | $0 | $0 |
| 2019 | $7,097 | $658,300 | $277,300 | $381,000 |
| 2018 | $6,870 | $637,767 | $0 | $0 |
| 2017 | $6,664 | $617,233 | $0 | $0 |
| 2016 | -- | $596,700 | $0 | $0 |
| 2015 | -- | $596,700 | $0 | $0 |
| 2014 | -- | $596,700 | $0 | $0 |
Agents Affiliated with this Home
-
Adam Chasen

Seller's Agent in 2022
Adam Chasen
Compass
(301) 461-7021
10 in this area
77 Total Sales
-
Georgia Chasen

Seller Co-Listing Agent in 2022
Georgia Chasen
Compass
(443) 562-1263
7 in this area
32 Total Sales
-
Tim Barley

Buyer's Agent in 2022
Tim Barley
RE/MAX
(202) 577-5000
1 in this area
305 Total Sales
-
S
Seller's Agent in 2015
Spence Stouffer
Miller and Smith Homes, Inc.
-
S
Buyer's Agent in 2015
Sarah Toppins
Long & Foster
Map
Source: Bright MLS
MLS Number: 1002337485
APN: 13-03708473
- 13304 Windy Meadow Ln
- 1108 Autumn Brook Ave
- 25 Moonlight Trail Ct
- 13319 Moonlight Trail Dr
- 13752 Night Sky Dr
- 1539 Rabbit Hollow Place
- 1547 Rabbit Hollow Place
- 13501 Moonlight Trail Dr
- 1651 Hugo Cir
- 1400 Foggy Glen Ct
- 1937 Hickory Hill Ln
- 13937 Alderton Rd
- 3 Casino Ct
- 508 Vierling Dr
- 13429 Locksley Ln
- 1713 Nordic Hill Cir
- 13102 Middlevale Ln
- 1544 Ingram Terrace
- 715 Hawkesbury Ln
- 14225 Alderton Rd
