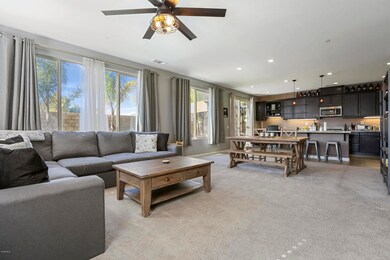
13378 Stonebridge Ct Moorpark, CA 93021
Estimated Value: $801,098 - $864,000
Highlights
- Modern Architecture
- Granite Countertops
- Covered patio or porch
- Campus Canyon College Preparatory Academy Rated A-
- Lawn
- Open to Family Room
About This Home
As of November 2019Welcome to this lovely 3 bedroom, 2.5 bath, 1934 sq.ft. Nestled at the end of a quiet street. This 2015 home features upgraded carpet, high ceilings, lots of windows allowing plenty of light. The entertainer's kitchen has a wonderful center island, gorgeous granite counters, recessed lighting! Other features of this home include, low HOA dues, community playground, pool and spa and front yard maintenance. Close to schools, shopping and restaurants. Welcome home!
Last Agent to Sell the Property
Coldwell Banker Realty License #01129217 Listed on: 08/15/2019

Property Details
Home Type
- Condominium
Est. Annual Taxes
- $6,995
Year Built
- Built in 2015
Lot Details
- Block Wall Fence
- Landscaped
- Front and Back Yard Sprinklers
- Lawn
- Back Yard
HOA Fees
- $124 Monthly HOA Fees
Parking
- 2 Car Garage
- Parking Available
- Garage Door Opener
Home Design
- Modern Architecture
- Slab Foundation
- Stucco
Interior Spaces
- 1,934 Sq Ft Home
- 2-Story Property
- Ceiling Fan
- Recessed Lighting
- Double Pane Windows
- Shutters
- Drapes & Rods
- Window Screens
- Sliding Doors
- Family Room Off Kitchen
- Carpet
Kitchen
- Open to Family Room
- Oven
- Gas Cooktop
- Microwave
- Kitchen Island
- Granite Countertops
Bedrooms and Bathrooms
- 3 Bedrooms
- All Upper Level Bedrooms
- Bathtub with Shower
Laundry
- Laundry Room
- Laundry on upper level
Home Security
Outdoor Features
- Covered patio or porch
Utilities
- Forced Air Heating System
- Tankless Water Heater
- Conventional Septic
- Satellite Dish
Listing and Financial Details
- Assessor Parcel Number 5060390405
Community Details
Overview
- Canterbury Lane Association, Phone Number (714) 285-2626
- The Management Trust HOA
- Built by Shea
- Canterbury Lane 502 Subdivision
Recreation
- Community Playground
Security
- Carbon Monoxide Detectors
- Fire and Smoke Detector
- Fire Sprinkler System
Ownership History
Purchase Details
Home Financials for this Owner
Home Financials are based on the most recent Mortgage that was taken out on this home.Purchase Details
Home Financials for this Owner
Home Financials are based on the most recent Mortgage that was taken out on this home.Similar Home in Moorpark, CA
Home Values in the Area
Average Home Value in this Area
Purchase History
| Date | Buyer | Sale Price | Title Company |
|---|---|---|---|
| Buchanan Darren L | $598,000 | Equity Title | |
| Masso Timothy Douglas | $481,500 | Fntg |
Mortgage History
| Date | Status | Borrower | Loan Amount |
|---|---|---|---|
| Open | Buchanan Darren L | $548,000 | |
| Closed | Buchanan Darren L | $551,081 | |
| Closed | Buchanan Darren L | $538,200 | |
| Previous Owner | Masso Timothy Douglas | $385,125 |
Property History
| Date | Event | Price | Change | Sq Ft Price |
|---|---|---|---|---|
| 11/04/2019 11/04/19 | Sold | $598,000 | -0.3% | $309 / Sq Ft |
| 10/26/2019 10/26/19 | Pending | -- | -- | -- |
| 08/15/2019 08/15/19 | For Sale | $600,000 | -- | $310 / Sq Ft |
Tax History Compared to Growth
Tax History
| Year | Tax Paid | Tax Assessment Tax Assessment Total Assessment is a certain percentage of the fair market value that is determined by local assessors to be the total taxable value of land and additions on the property. | Land | Improvement |
|---|---|---|---|---|
| 2024 | $6,995 | $641,174 | $416,549 | $224,625 |
| 2023 | $6,845 | $628,602 | $408,381 | $220,221 |
| 2022 | $6,663 | $616,277 | $400,374 | $215,903 |
| 2021 | $6,648 | $604,194 | $392,524 | $211,670 |
| 2020 | $6,506 | $598,000 | $388,500 | $209,500 |
| 2019 | $5,549 | $510,871 | $332,157 | $178,714 |
| 2018 | $5,491 | $500,855 | $325,645 | $175,210 |
| 2017 | $5,371 | $491,035 | $319,260 | $171,775 |
| 2016 | $5,441 | $481,407 | $313,000 | $168,407 |
| 2015 | $887 | $61,705 | $57,174 | $4,531 |
Agents Affiliated with this Home
-
Henry Razo
H
Seller's Agent in 2019
Henry Razo
Coldwell Banker Realty
(805) 689-1512
3 Total Sales
-
Jorge Deleon

Seller Co-Listing Agent in 2019
Jorge Deleon
eXp Realty of California
(805) 794-7102
21 Total Sales
-
Grace Elias

Buyer's Agent in 2019
Grace Elias
Keller Williams Central
(818) 491-4500
1 in this area
48 Total Sales
Map
Source: Ventura County Regional Data Share
MLS Number: V0-219010210
APN: 506-0-390-405
- 0 Fremont St
- 150 E Los Angeles Ave Unit 514
- 4570 N Vistapark Dr
- 510 Spring Rd Unit 117
- 540 Spring Rd Unit 94
- 4388 Amberwick Ln
- 13935 Southfork Rd
- 4397 N Skylark Ct
- 4175 Shady Point Dr
- 13766 Bear Valley Rd
- 4330 Cedarmeadow Ct
- 0 Bonnie View Rd
- 4566 Bluewood Ct
- 4518 Bluewood Ct
- 12384 Sunnyglen Dr
- 4060 Summershade Ln
- 13644 Deering Ln
- 412 Sierra Ave
- 13834 Donnybrook Ln
- 3961 Springtime Ln
- 13378 Stonebridge Ct
- 13364 Shoreham Dr
- 4778 Eastling Ct
- 4805 Edenbridge Rd
- 4813 Edenbridge Rd
- 4777 Eastling Ct
- 13373 Shoreham Dr
- 4837 Edenbridge Rd
- 4757 Eastling Ct
- 4853 Edenbridge Rd
- 13374 Herne Bay Ct
- 13366 Herne Bay Ct
- 4765 Spring Rd
- 13350 Herne Bay Ct
- 4861 Edenbridge Rd
- 4869 Edenbridge Rd Unit 54
- 90 Fremont Ave
- 4824 Fremont St
- 80 Fremont Ave
- 90 Fremont St






