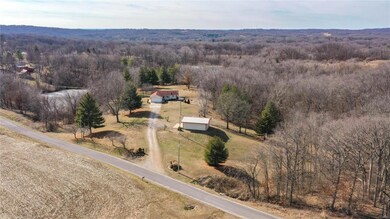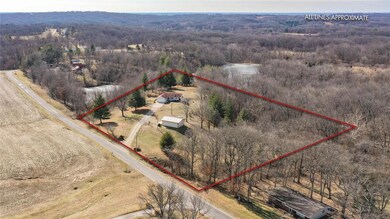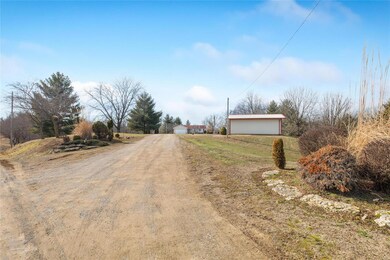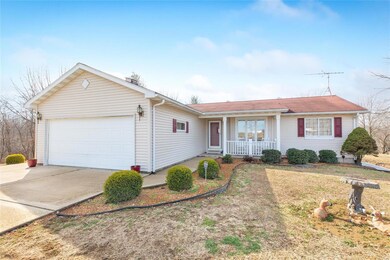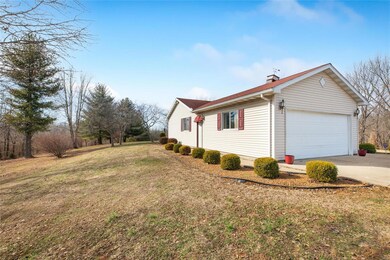
Highlights
- 7 Acre Lot
- Pole Barn
- Living Room
- Backs to Trees or Woods
- 2 Car Attached Garage
- 1-Story Property
About This Home
As of March 2025Nestled on 7 acres of wooded serenity, this charming property offers a rare blend of privacy and nature but with nearby city conveniences. Built in 1996, the home has been meticulously maintained and is ready for your personal touch. The main level boasts a cozy eat-in kitchen, living room, 3 bedrooms and 2 baths. The walk-out lower level features an open family room, a 2nd kitchen, and is roughed-in for a 3rd bath. Step outside to take in the sights and sounds of nature from the back deck, or envision your dream backyard pool. Need extra storage or workspace? The insulated pole barn with concrete floor is equipped with heat, water, & power. Newer water heater and A/C, furnace serviced regularly, roof ~10 years old. Seller offering to have roof professionally cleaned before closing (or prepaid if weather doesn't cooperate) at Buyer's request, please refer to your agent for more info. Whether you're looking for a private retreat or a place to entertain, this home has endless potential!
Last Agent to Sell the Property
Tarrant and Harman Real Estate and Auction Co License #475114662 Listed on: 02/07/2025

Home Details
Home Type
- Single Family
Est. Annual Taxes
- $3,448
Year Built
- Built in 1996
Lot Details
- 7 Acre Lot
- Partially Fenced Property
- Backs to Trees or Woods
Parking
- 2 Car Attached Garage
Home Design
- Vinyl Siding
Interior Spaces
- 1-Story Property
- Family Room
- Living Room
- Partially Finished Basement
- Basement Fills Entire Space Under The House
Flooring
- Carpet
- Vinyl
Bedrooms and Bathrooms
- 3 Bedrooms
- 2 Full Bathrooms
Laundry
- Dryer
- Washer
Outdoor Features
- Pole Barn
- Shed
Schools
- Jersey Dist 100 Elementary And Middle School
- Jerseyville High School
Utilities
- Forced Air Heating System
Community Details
- Recreational Area
Listing and Financial Details
- Assessor Parcel Number 01-140-004-50
Ownership History
Purchase Details
Home Financials for this Owner
Home Financials are based on the most recent Mortgage that was taken out on this home.Similar Homes in Dow, IL
Home Values in the Area
Average Home Value in this Area
Purchase History
| Date | Type | Sale Price | Title Company |
|---|---|---|---|
| Deed | $311,000 | Run Title |
Mortgage History
| Date | Status | Loan Amount | Loan Type |
|---|---|---|---|
| Open | $316,000 | New Conventional |
Property History
| Date | Event | Price | Change | Sq Ft Price |
|---|---|---|---|---|
| 03/10/2025 03/10/25 | Sold | $311,000 | +4.0% | $163 / Sq Ft |
| 03/09/2025 03/09/25 | Pending | -- | -- | -- |
| 02/07/2025 02/07/25 | For Sale | $299,000 | -3.9% | $156 / Sq Ft |
| 02/04/2025 02/04/25 | Off Market | $311,000 | -- | -- |
Tax History Compared to Growth
Tax History
| Year | Tax Paid | Tax Assessment Tax Assessment Total Assessment is a certain percentage of the fair market value that is determined by local assessors to be the total taxable value of land and additions on the property. | Land | Improvement |
|---|---|---|---|---|
| 2023 | $3,447 | $66,325 | $15,010 | $51,315 |
| 2022 | $2,463 | $61,990 | $14,030 | $47,960 |
| 2021 | $2,501 | $60,925 | $13,790 | $47,135 |
| 2020 | $2,575 | $57,475 | $13,010 | $44,465 |
| 2019 | $2,575 | $55,220 | $12,725 | $42,495 |
| 2018 | $2,533 | $55,220 | $12,725 | $42,495 |
| 2017 | $2,637 | $54,810 | $12,630 | $42,180 |
| 2016 | $2,669 | $54,810 | $12,630 | $42,180 |
| 2015 | -- | $54,810 | $12,630 | $42,180 |
| 2014 | -- | $54,895 | $12,650 | $42,245 |
Agents Affiliated with this Home
-
Whitney McIver

Seller's Agent in 2025
Whitney McIver
Tarrant and Harman Real Estate and Auction Co
(618) 498-4844
65 Total Sales
-
Mindy Woelfel

Buyer's Agent in 2025
Mindy Woelfel
Landmark Realty
(618) 946-0434
74 Total Sales
Map
Source: MARIS MLS
MLS Number: MIS25005877
APN: 01-140-004-50
- 26339 Jersey Landing Rd
- 25561 Beltrees Rd
- 26152 Beltrees Rd
- 0 Nellies Ridge
- 24863 State Hwy 3
- 15133 Newbern Rd
- 26349 Lakeview Terrace
- 3 Lockhaven Estates
- 86 Mill St
- 4 Lockhaven Estates
- 15 Mill St
- 15856 Wendle Rd
- 6900 Chambers Rd
- 5907 Deer Trail
- 4101 Stoneledge Dr
- 13011 Teal Ln
- 3200 Ridgeway Ave
- 3401 Riverview Ct
- 2911 W Delmar Ave
- 1316 Beanehaven Dr

