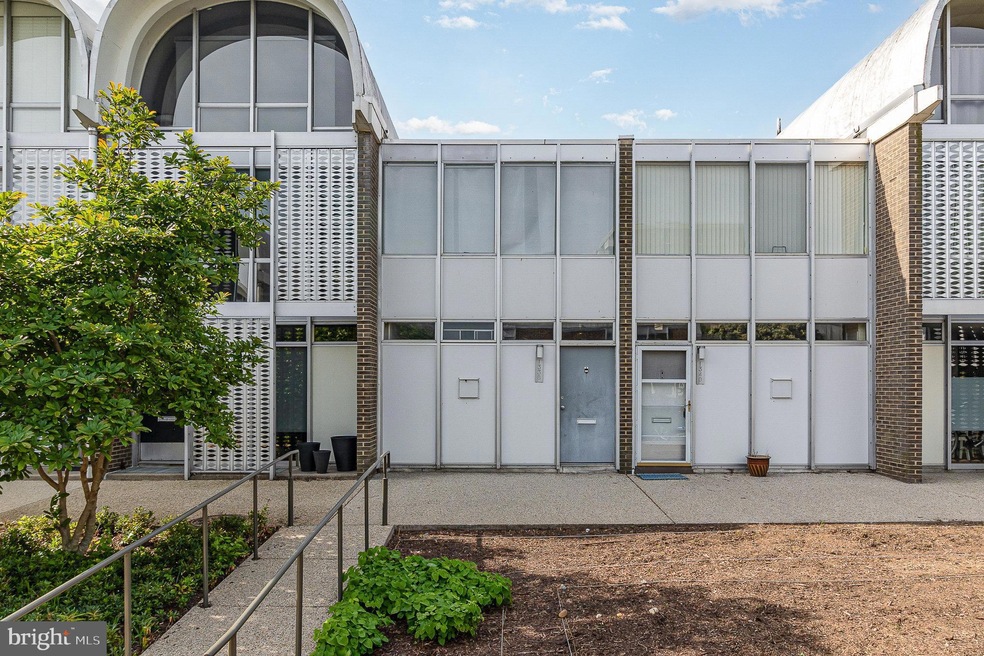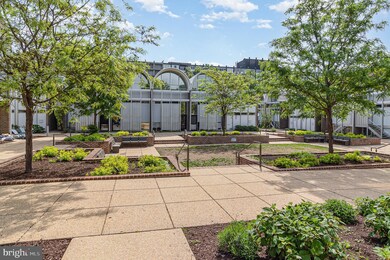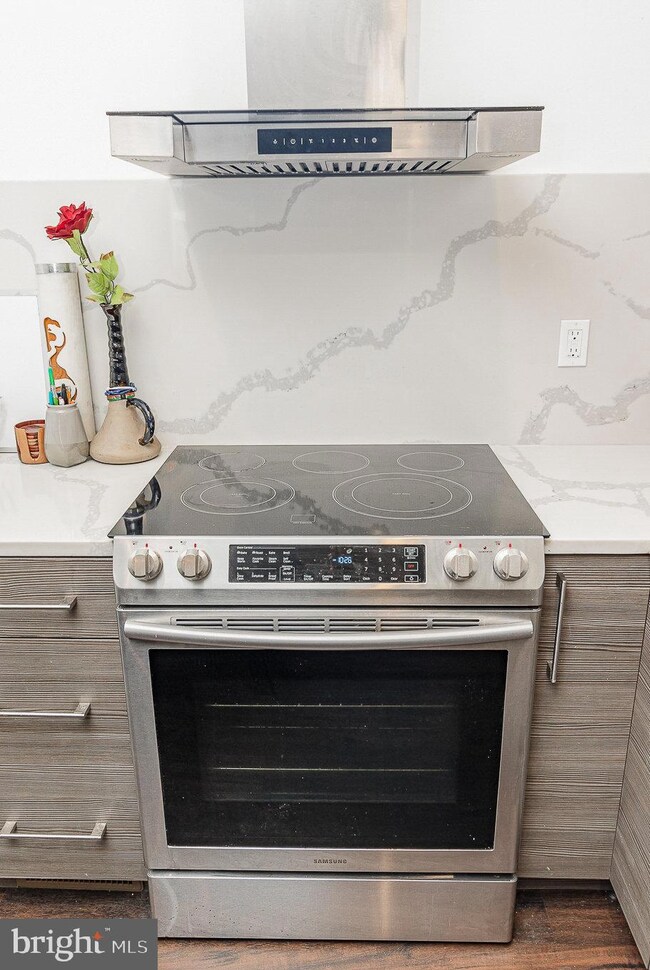1338 4th St SW Unit T-1338 Washington, DC 20024
Southwest DC NeighborhoodEstimated payment $5,437/month
Highlights
- Fitness Center
- 3-minute walk to Waterfront-Seu
- Contemporary Architecture
- Eat-In Gourmet Kitchen
- Open Floorplan
- 5-minute walk to Southwest Waterfront Park
About This Home
Welcome to 1338 4th St SW T-1338 – A Stunning Mid-Century Modern Townhome at River Park. This beautifully renovated three-bedroom, one-bathroom townhome is located in the iconic River Park Mutual Homes, an architectural gem designed by noted mid-century modern architect Charles Goodman and built in 1961 by the Reynolds Metals Company. River Park is celebrated as an important piece of Washington, DC’s architectural history. Completely renovated in 2020, this residence offers the perfect blend of historic charm and modern convenience. Step through the secured, gated entrance with private parking and into a light-filled home featuring hardwood floors, an open and airy layout, and a seamless connection to your private outdoor patio — perfect for relaxing or entertaining. The stunning kitchen is outfitted with quartz countertops, full quartz backsplash, stainless steel appliances, modern European cabinetry, custom lighting, and a microwave/convection oven combo. Floor-to-ceiling glass doors and windows flood the living spaces with natural light, enhancing the home’s warm and welcoming feel. Upstairs, you’ll find two large, sun-drenched bedrooms and a luxurious fully renovated bathroom with custom tiling and a rain showerhead. The versatile lower level offers a third bedroom and a large storage room — ideal for guests, a home office, or additional flex space. Community Amenities:
River Park offers a host of amenities including a swimming pool, fitness center, meeting room, party room, and playground. Pets are welcome in townhouse units. Central heating and air conditioning are maintained by the cooperative. Rental parking is available (currently $185/mon). Financial Details:
The cooperative fee covers the underlying mortgage, real estate taxes, water, sewer, and trash removal. Residents are responsible only for electric and internet/TV service. Financing must be obtained through recognized cooperative lenders; Board approval is required (no interview necessary). Unbeatable Location:
Located just steps from the vibrant Southwest Waterfront and The Wharf, residents enjoy some of DC’s best dining, shopping, and entertainment options within walking distance. You are one block to Waterfront Park, the Waterfront Metro station (Green Line), Safeway, and local favorites like Del Mar, Officina, Mi Vida, and The Anthem concert venue. Nationals Park, Audi Field (home of DC United), the National Mall, and Arena Stage are just minutes away, providing endless options for recreation, culture, and entertainment. Enjoy weekend strolls along the waterfront, catch a show, dine al fresco, or explore the Saturday Farmers Market — it’s all right outside your door.
Listing Agent
(301) 377-9757 hannah@rewealthrescuer.com TTR Sotheby's International Realty License #225263271 Listed on: 05/08/2025

Property Details
Home Type
- Co-Op
Year Built
- Built in 1962 | Remodeled in 2020
HOA Fees
- $2,184 Monthly HOA Fees
Home Design
- Contemporary Architecture
- Entry on the 1st floor
- Brick Exterior Construction
- Block Foundation
Interior Spaces
- 1,287 Sq Ft Home
- Property has 3 Levels
- Open Floorplan
- Wood Flooring
- Washer
Kitchen
- Eat-In Gourmet Kitchen
- Breakfast Area or Nook
- Electric Oven or Range
- Range Hood
- Microwave
- Ice Maker
- Dishwasher
- Stainless Steel Appliances
- Upgraded Countertops
- Disposal
Bedrooms and Bathrooms
- 1 Full Bathroom
- Bathtub with Shower
Partially Finished Basement
- Connecting Stairway
- Interior Basement Entry
- Laundry in Basement
- Basement with some natural light
Parking
- Parking Lot
- Off-Street Parking
Utilities
- Forced Air Heating and Cooling System
- Natural Gas Water Heater
Additional Features
- Patio
- Property is in very good condition
Community Details
Overview
- Association fees include common area maintenance, exterior building maintenance, pool(s), sewer, trash, underlying mortgage, taxes
- River Park Condos
- Built by Reynolds Metals Company
- Sw Waterfront Subdivision
- Property Manager
Amenities
- Meeting Room
Recreation
- Fitness Center
- Community Pool
Pet Policy
- Dogs and Cats Allowed
Map
Home Values in the Area
Average Home Value in this Area
Property History
| Date | Event | Price | List to Sale | Price per Sq Ft | Prior Sale |
|---|---|---|---|---|---|
| 09/24/2025 09/24/25 | Price Changed | $520,000 | -1.9% | $404 / Sq Ft | |
| 06/18/2025 06/18/25 | Price Changed | $529,900 | -3.7% | $412 / Sq Ft | |
| 05/08/2025 05/08/25 | For Sale | $550,000 | 0.0% | $427 / Sq Ft | |
| 09/24/2020 09/24/20 | Sold | $549,900 | 0.0% | $427 / Sq Ft | View Prior Sale |
| 08/20/2020 08/20/20 | For Sale | $549,900 | +37.5% | $427 / Sq Ft | |
| 11/28/2016 11/28/16 | Sold | $399,900 | +2.6% | -- | View Prior Sale |
| 10/10/2016 10/10/16 | Pending | -- | -- | -- | |
| 10/06/2016 10/06/16 | For Sale | $389,900 | -- | -- |
Source: Bright MLS
MLS Number: DCDC2197928
- 1342 4th St SW
- 354 N St SW Unit 354
- 1317 4th St SW
- 1301 Delaware Ave SW Unit N-514
- 1301 Delaware Ave SW Unit N523
- 1301 Delaware Ave SW Unit N225
- 1301 Delaware Ave SW Unit N616
- 1301 Delaware Ave SW Unit N103
- 1301 Delaware Ave SW Unit N403
- 1301 Delaware Ave SW Unit N108
- 1301 Delaware Ave SW Unit N-816
- 395 O St SW
- 345 O St SW
- 341 O St SW
- 520 N St SW Unit S618
- 1311 Delaware Ave SW Unit S732
- 1311 Delaware Ave SW Unit S540
- 1311 Delaware Ave SW Unit S447
- 1311 Delaware Ave SW Unit S346
- 1311 Delaware Ave SW Unit S528
- 1301 Delaware Ave SW Unit N-514
- 1301 Delaware Ave SW Unit N725
- 1301 Delaware Ave SW Unit N-602
- 1311 Delaware Ave SW Unit S331
- 1311 Delaware Ave SW Unit S336
- 520 N St SW Unit 414
- 1250 4th St SW Unit W403
- 300 M St SW Unit N311
- 240 M St SW Unit E614
- 510 N St SW Unit N-318
- 325 P St SW
- 1435 4th St SW Unit B609
- 1435 4th St SW Unit B108
- 1425 4th St SW Unit A210
- 1435 4th St SW Unit B502
- 429 N St SW Unit S-401
- 1425 4th St SW Unit A102
- 490 M St SW Unit W800
- 222 M St SW
- 301 M St SW






