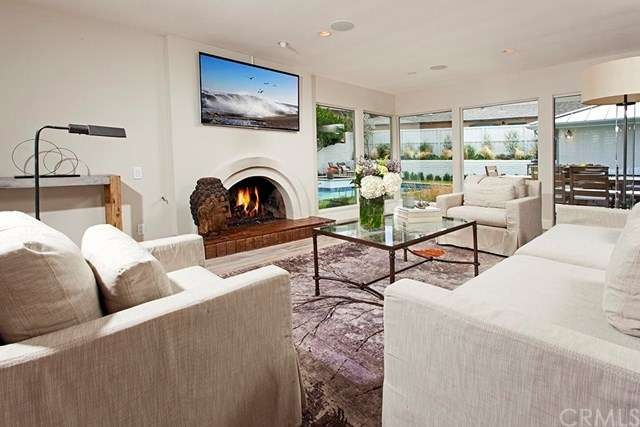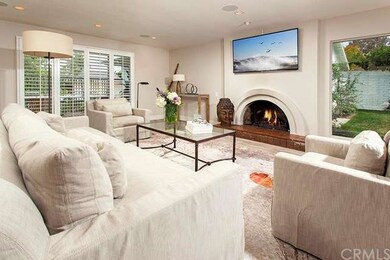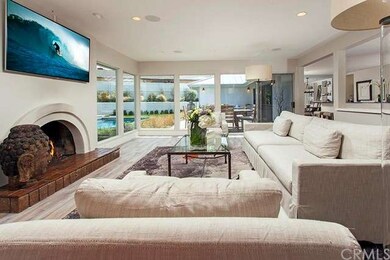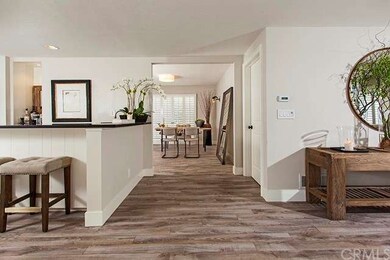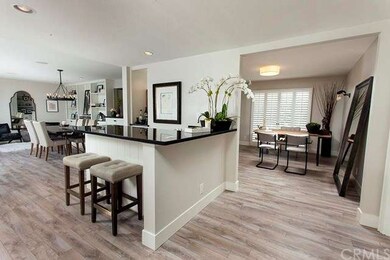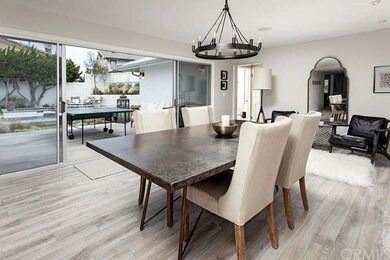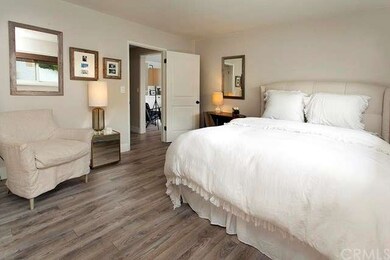
1338 Antigua Way Newport Beach, CA 92660
Mariners NeighborhoodHighlights
- In Ground Spa
- Primary Bedroom Suite
- Pool View
- Mariners Elementary School Rated A
- All Bedrooms Downstairs
- Granite Countertops
About This Home
As of May 2018This gorgeous 4 bedroom, 3 bath home with pool & spa tucked into the coveted Dover Shores neighborhood will satisfy all of the senses. The thoughtful floor plan is both the entertainer's dream and a perfect home for raising a family. With open spaces that flow from one room to the next the peaceful energy of this home radiates throughout. After undergoing a full remodel this home is completely move in ready. New floors throughout, upgraded bathrooms, a new metal roof and dramatic landscape lighting are just a few of the detailed improvements that make 1338 Antigua the special home that it is. A gracious master retreat, oversized living room, full wet bar, galley style kitchen, office or den and separate guest room wing are all built around the perfect multipurpose backyard. Pool and spa as well as hardscape and lawn areas make the outdoor spaces of this home both functional and beautiful. Backyard access to the finished 3 car garage allow for use of this space as well. There really wasn't a thought overlooked in the renovations of this home.
Last Agent to Sell the Property
Ashley Stevens
Newport Real Estate Co. License #01915480 Listed on: 07/20/2015
Last Buyer's Agent
Ashley Stevens
Newport Real Estate Co. License #01915480 Listed on: 07/20/2015
Home Details
Home Type
- Single Family
Est. Annual Taxes
- $28,842
Year Built
- Built in 1966 | Remodeled
Lot Details
- 8,276 Sq Ft Lot
- Security Fence
- Wrought Iron Fence
- Wood Fence
- Garden
- Back and Front Yard
Parking
- 3 Car Garage
- Parking Available
Property Views
- Pool
- Neighborhood
Home Design
- Turnkey
- Slab Foundation
- Metal Roof
Interior Spaces
- 2,641 Sq Ft Home
- Wet Bar
- Wired For Sound
- Wired For Data
- Built-In Features
- Bar
- Ceiling Fan
- Recessed Lighting
- Gas Fireplace
- Entryway
- Separate Family Room
- Living Room with Fireplace
- Home Office
- Storage
- Laundry Room
Kitchen
- Eat-In Galley Kitchen
- Double Oven
- Freezer
- Dishwasher
- Granite Countertops
- Disposal
Bedrooms and Bathrooms
- 4 Bedrooms
- All Bedrooms Down
- Primary Bedroom Suite
- 3 Full Bathrooms
Home Security
- Security Lights
- Carbon Monoxide Detectors
- Fire and Smoke Detector
Pool
- In Ground Spa
- Private Pool
Outdoor Features
- Enclosed patio or porch
- Exterior Lighting
- Rain Gutters
Additional Features
- Energy-Efficient Appliances
- Central Heating
Community Details
- No Home Owners Association
Listing and Financial Details
- Tax Lot 47
- Tax Tract Number 3852
- Assessor Parcel Number 11777207
Ownership History
Purchase Details
Home Financials for this Owner
Home Financials are based on the most recent Mortgage that was taken out on this home.Purchase Details
Home Financials for this Owner
Home Financials are based on the most recent Mortgage that was taken out on this home.Purchase Details
Home Financials for this Owner
Home Financials are based on the most recent Mortgage that was taken out on this home.Purchase Details
Home Financials for this Owner
Home Financials are based on the most recent Mortgage that was taken out on this home.Purchase Details
Home Financials for this Owner
Home Financials are based on the most recent Mortgage that was taken out on this home.Similar Homes in the area
Home Values in the Area
Average Home Value in this Area
Purchase History
| Date | Type | Sale Price | Title Company |
|---|---|---|---|
| Grant Deed | $2,430,000 | Lawyers Title Co | |
| Interfamily Deed Transfer | -- | Chicago Title Company | |
| Grant Deed | $2,025,000 | Chicago Title Company | |
| Interfamily Deed Transfer | -- | Ticor Title Company | |
| Grant Deed | $1,600,000 | Ticor Title Company |
Mortgage History
| Date | Status | Loan Amount | Loan Type |
|---|---|---|---|
| Open | $1,400,000 | New Conventional | |
| Previous Owner | $140,000 | Adjustable Rate Mortgage/ARM | |
| Previous Owner | $1,721,000 | New Conventional | |
| Previous Owner | $1,040,000 | Purchase Money Mortgage | |
| Previous Owner | $500,000 | Credit Line Revolving | |
| Previous Owner | $200,000 | Credit Line Revolving |
Property History
| Date | Event | Price | Change | Sq Ft Price |
|---|---|---|---|---|
| 05/02/2018 05/02/18 | Sold | $2,430,000 | -2.6% | $920 / Sq Ft |
| 03/19/2018 03/19/18 | Pending | -- | -- | -- |
| 03/08/2018 03/08/18 | Price Changed | $2,495,000 | -3.1% | $945 / Sq Ft |
| 02/09/2018 02/09/18 | Price Changed | $2,575,000 | -4.5% | $975 / Sq Ft |
| 01/18/2018 01/18/18 | For Sale | $2,695,000 | +33.1% | $1,020 / Sq Ft |
| 11/09/2015 11/09/15 | Sold | $2,025,000 | -3.3% | $767 / Sq Ft |
| 10/03/2015 10/03/15 | Pending | -- | -- | -- |
| 09/29/2015 09/29/15 | For Sale | $2,095,000 | 0.0% | $793 / Sq Ft |
| 08/31/2015 08/31/15 | Pending | -- | -- | -- |
| 07/20/2015 07/20/15 | For Sale | $2,095,000 | -- | $793 / Sq Ft |
Tax History Compared to Growth
Tax History
| Year | Tax Paid | Tax Assessment Tax Assessment Total Assessment is a certain percentage of the fair market value that is determined by local assessors to be the total taxable value of land and additions on the property. | Land | Improvement |
|---|---|---|---|---|
| 2024 | $28,842 | $2,710,710 | $2,455,079 | $255,631 |
| 2023 | $28,166 | $2,657,559 | $2,406,940 | $250,619 |
| 2022 | $27,698 | $2,605,450 | $2,359,745 | $245,705 |
| 2021 | $27,166 | $2,554,363 | $2,313,475 | $240,888 |
| 2020 | $26,904 | $2,528,172 | $2,289,754 | $238,418 |
| 2019 | $26,345 | $2,478,600 | $2,244,856 | $233,744 |
| 2018 | $22,422 | $2,106,810 | $1,879,458 | $227,352 |
| 2017 | $22,024 | $2,065,500 | $1,842,605 | $222,895 |
| 2016 | $21,601 | $2,025,000 | $1,806,475 | $218,525 |
| 2015 | $8,154 | $747,065 | $504,352 | $242,713 |
| 2014 | $7,961 | $732,432 | $494,473 | $237,959 |
Agents Affiliated with this Home
-
Juli Auckerman

Seller's Agent in 2018
Juli Auckerman
Pacific Sotheby's Int'l Realty
(949) 636-4789
1 in this area
18 Total Sales
-
Jon Flagg

Buyer's Agent in 2018
Jon Flagg
Pacific Sotheby's Int'l Realty
(949) 698-1910
2 in this area
134 Total Sales
-
A
Seller's Agent in 2015
Ashley Stevens
Newport Real Estate Co.
Map
Source: California Regional Multiple Listing Service (CRMLS)
MLS Number: NP15157974
APN: 117-772-07
- 807 Aldebaran Cir
- 1500 Lincoln Ln
- 1235 Santiago Dr
- 1620 Lincoln Ln
- 1530 Anita Ln
- 1542 Galaxy Dr
- 1424 Mariners Dr
- 1812 Beryl Ln
- 1650 Galaxy Dr
- 504 Evening Star Ln
- 218 Evening Star Ln
- 1601 Kent Ln
- 1040 Westwind Way
- 301 Morning Star Ln
- 1307 Oxford Ln
- 1751 Candlestick Ln
- 1900 Holiday Rd
- 1112 Pembroke Ln
- 1232 Blue Gum Ln
- 1921 Windward Ln
