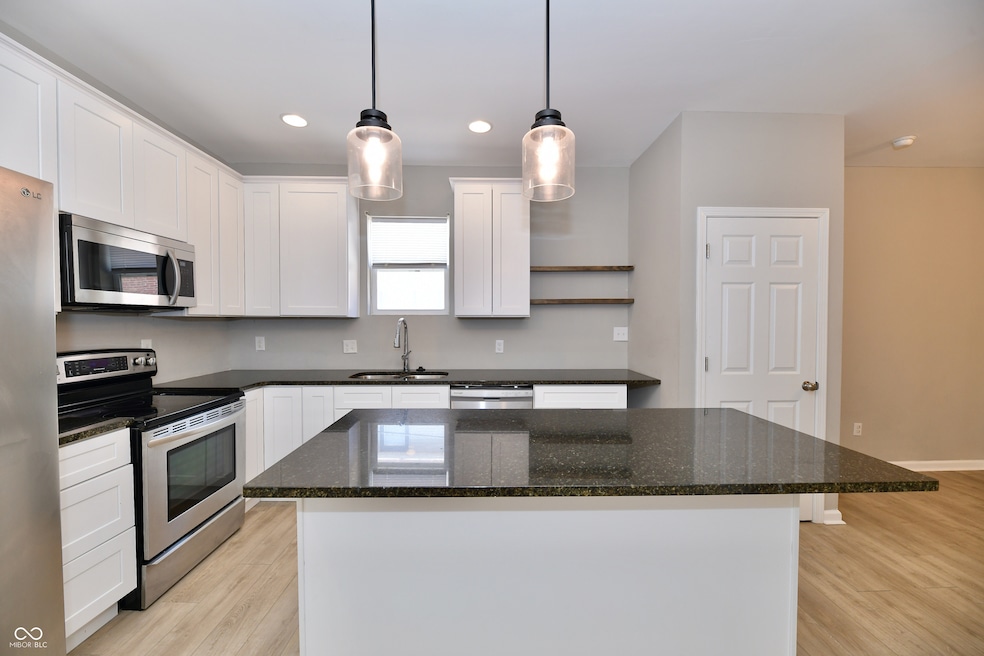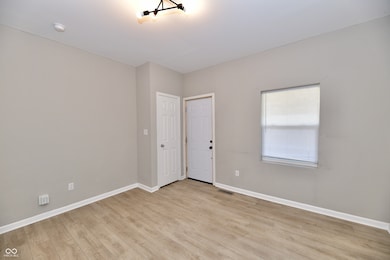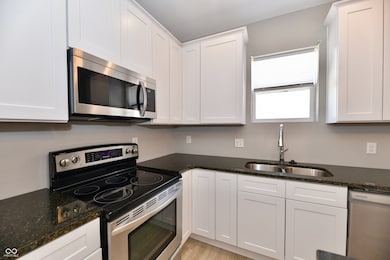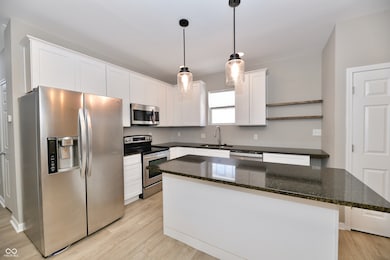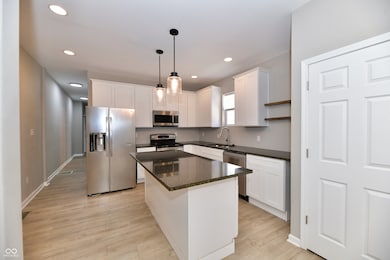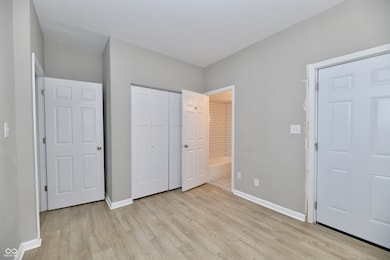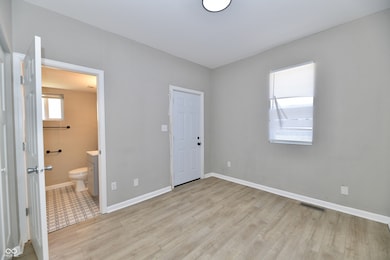1338 Barth Ave Indianapolis, IN 46203
Fountain Square NeighborhoodHighlights
- No HOA
- Breakfast Bar
- 1-Story Property
- Covered Patio or Porch
- Kitchen Island
- Forced Air Heating and Cooling System
About This Home
Looking for the perfect place to call home in one of Indianapolis' most vibrant neighborhoods? This updated 2-bedroom, 2-bathroom home offers everything a young couple could need-conveniently located just minutes from downtown, with all the excitement and energy of the Fountain Square lifestyle right at your doorstep. Step inside to find a modern living space with an open kitchen and sleek finishes throughout. The two bedrooms provide space for rest and relaxation, and the two full bathrooms add extra convenience and privacy. Whether you're hosting friends or enjoying a quiet night in, this home offers the flexibility and comfort you need. Enjoy everything Fountain Square has to offer from trendy restaurants like Magdalena and Rise & Revel to lively bars and music venues, you'll never run out of places to explore. Take in a live concert, grab a craft cocktail, or enjoy a delicious meal-all just a short walk away from your front door. Located just minutes from downtown Indianapolis, this home offers the perfect balance of urban living and neighborhood charm. With easy access to the IndyGo Red Line and the Cultural Trail, commuting around the city is a breeze. If you're looking to experience the best of Indy's nightlife, dining, and entertainment scene while enjoying the comfort of a private home, this is the place for you. Schedule a tour today and make Fountain Square your new home!
Townhouse Details
Home Type
- Townhome
Year Built
- Built in 1880
Home Design
- Block Foundation
- Vinyl Siding
Interior Spaces
- 812 Sq Ft Home
- 1-Story Property
- Combination Kitchen and Dining Room
- Laminate Flooring
- Unfinished Basement
Kitchen
- Breakfast Bar
- Electric Oven
- Built-In Microwave
- Dishwasher
- Kitchen Island
- Disposal
Bedrooms and Bathrooms
- 2 Bedrooms
- 2 Full Bathrooms
Laundry
- Laundry on main level
- Dryer
- Washer
Home Security
Additional Features
- Covered Patio or Porch
- 5,920 Sq Ft Lot
- Forced Air Heating and Cooling System
Listing and Financial Details
- Security Deposit $1,650
- Property Available on 5/14/25
- Tenant pays for all utilities, cable TV, electricity, gas, insurance, sewer, water
- The owner pays for no utilities, taxes
- $50 Application Fee
- Assessor Parcel Number 491113102008000101
Community Details
Overview
- No Home Owners Association
- Barth Subdivision
Pet Policy
- Pets allowed on a case-by-case basis
- Pet Deposit $200
Security
- Fire and Smoke Detector
Map
Source: MIBOR Broker Listing Cooperative®
MLS Number: 22038605
APN: 49-11-13-102-008.000-101
- 1342 Barth Ave
- 1335 Barth Ave
- 1248 Ringgold Ave
- 1305 Hartford St
- 1247 Hartford St
- 1537 Barth Ave
- 1540 Ringgold Ave
- 1544 Ringgold Ave
- 1020 E Palmer St
- 1325 Olive St
- 1419 Wright St
- 910 E Morris St
- 1138 Olive St
- 834 Weghorst St
- 1606 Ringgold Ave
- 1610 Ringgold Ave
- 1221 Cottage Ave
- 1605 Leonard St
- 815 Cottage Ave
- 733 Parkway Ave
- 1301 Ringgold Ave Unit ID1303750P
- 1035 Sanders St
- 1426 Olive St
- 1140 Shelby St
- 1233 Shelby St
- 1249 Wright St
- 1247 Wright St
- 919 E Palmer St
- 734 Parkway Ave
- 1123 Olive St Unit ID1303765P
- 1409 Linden St Unit ID1028898P
- 715 Cottage Ave
- 1224 Prospect St
- 623 Orange St
- 1063 Hosbrook St Unit B
- 515 Orange St
- 823 Iowa St
- 821 Iowa St
- 874 Virginia Ave Unit B
- 1523 S East St Unit ID1338299P
