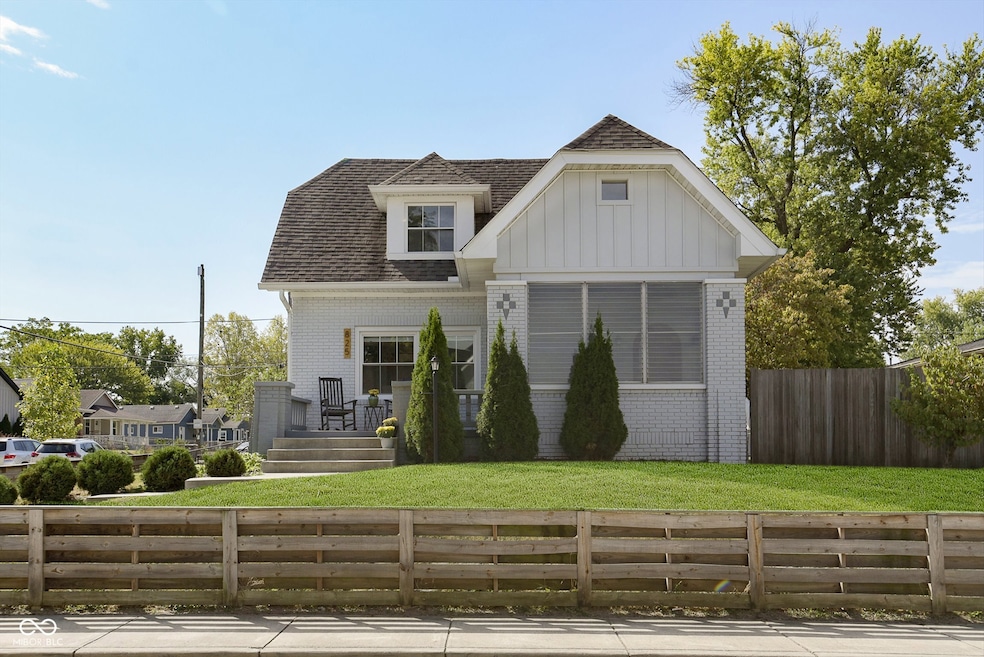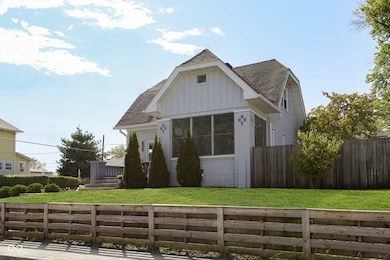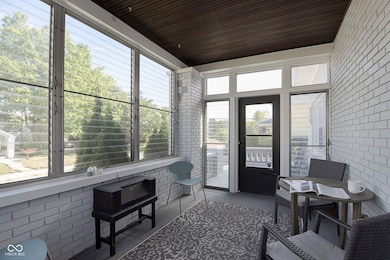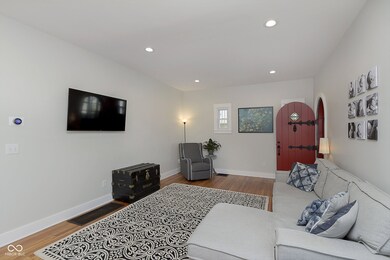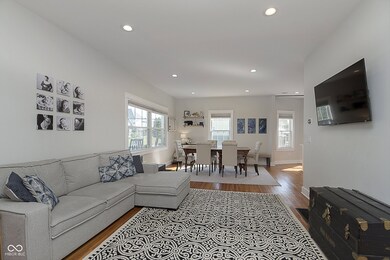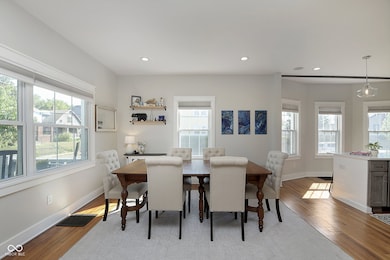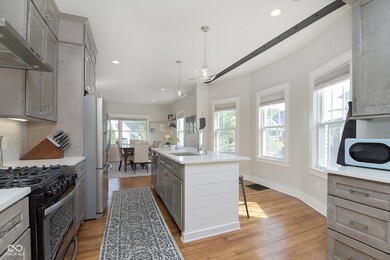825 Iowa St Indianapolis, IN 46203
Bates-Hendricks NeighborhoodHighlights
- Dutch Colonial Architecture
- Corner Lot
- 2 Car Detached Garage
- Wood Flooring
- No HOA
- Walk-In Closet
About This Home
Welcome to this stunning 3-bedroom, 3.5-bathroom home nestled in vibrant Bates Hendricks! Positioned on a spacious corner lot, this home offers both convenience and charm. You'll love the rare 2-car garage and gated driveway, offering ample parking and security-features not often found in the area. Step inside to discover a perfect blend of historic charm and modern elegance. The main-level primary suite is your private retreat, boasting separate vanities, a huge shower, and a spacious walk-in closet. The kitchen is a chef's dream, with stainless steel appliances, including a gas range, granite counters, and a spacious island. Adjacent to the kitchen, a private bar area seamlessly connects to the stamped concrete patio area, making indoor-outdoor entertaining a breeze. Relax in the 7-person hydrotherapy spa while you enjoy the privacy of your fully fenced yard-a serene spot for unwinding or hosting gatherings. The unfinished basement with exterior access adds even more potential, whether you envision additional living space, a workshop, or a studio apartment you could lease out for potential income. Located just 10 minutes from downtown Indianapolis, you're never far from the excitement of the city while enjoying the tranquility of this friendly neighborhood. This home offers the perfect balance of convenience, luxury, and potential-an ideal choice for those looking for a blend of modern living with a historic touch.
Home Details
Home Type
- Single Family
Year Built
- Built in 1928
Lot Details
- 7,231 Sq Ft Lot
- Corner Lot
Parking
- 2 Car Detached Garage
Home Design
- Dutch Colonial Architecture
- Brick Exterior Construction
- Block Foundation
Interior Spaces
- 1.5-Story Property
- Family or Dining Combination
- Laundry on upper level
Kitchen
- Gas Oven
- Microwave
- Dishwasher
- Disposal
Flooring
- Wood
- Carpet
Bedrooms and Bathrooms
- 3 Bedrooms
- Walk-In Closet
Unfinished Basement
- Basement Fills Entire Space Under The House
- Exterior Basement Entry
- Sump Pump
- Laundry in Basement
Home Security
- Smart Locks
- Smart Thermostat
- Fire and Smoke Detector
Outdoor Features
- Enclosed Glass Porch
Utilities
- Forced Air Heating and Cooling System
- Gas Water Heater
Listing and Financial Details
- Security Deposit $4,100
- Property Available on 6/2/25
- Tenant pays for all utilities
- The owner pays for dues mandatory, taxes
- 12-Month Minimum Lease Term
- $35 Application Fee
- Legal Lot and Block 11 / 20
- Assessor Parcel Number 491113179013000101
Community Details
Overview
- No Home Owners Association
- Beatys Subdivision
- Property managed by SHIELD Property Management
Pet Policy
- Pets allowed on a case-by-case basis
- Pet Deposit $250
Map
Source: MIBOR Broker Listing Cooperative®
MLS Number: 22042488
APN: 49-11-13-179-013.000-101
- 1814 New St
- 830 Iowa St
- 1817 Applegate St
- 1821 New St
- 922 Iowa St
- 811 E Minnesota St
- 1867 New St
- 1841 New St
- 1838 Applegate St
- 824 E Minnesota St
- 808 E Minnesota St
- 1861 New St
- 849 Lincoln St
- 728 E Beecher St
- 724 E Beecher St
- 1648 Ringgold Ave
- 701 Lincoln St
- 1702 Barth Ave
- 1852 Singleton St
- 725 Weghorst St
- 701 Lincoln St
- 2011 Applegate St
- 1948 Shelby St
- 1944 Unit D Shelby St
- 2002 Shelby St
- 2133 Napoleon St Unit B
- 315 E Minnesota St
- 2106 Singleton St
- 1338 Barth Ave
- 736 E Orange St E
- 1435 S Alabama St
- 1418 Olive St
- 1035 Sanders St
- 220 Sanders St
- 406 Orange St
- 1409 Linden St Unit ID1028898P
- 1756 S Delaware St
- 1233 Shelby St
- 1140 Shelby St
- 1430 Madison Ave
