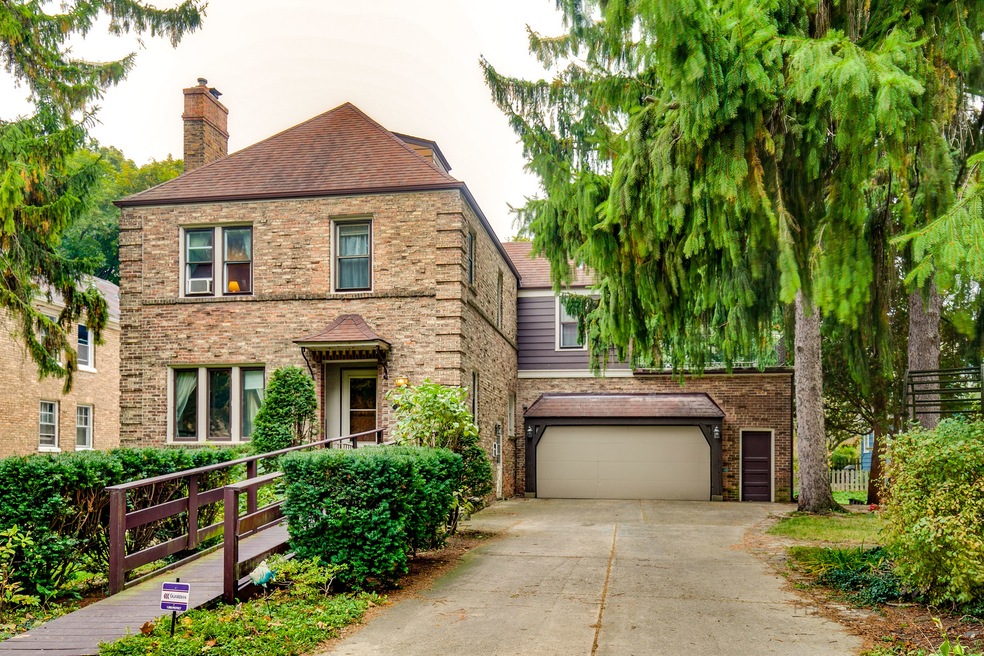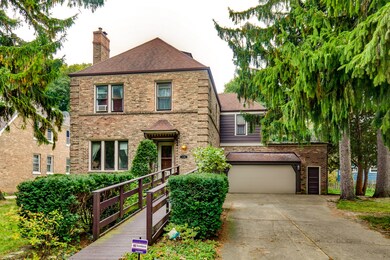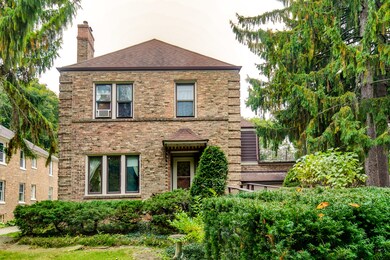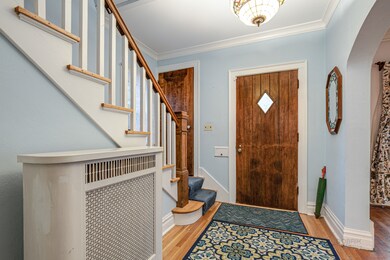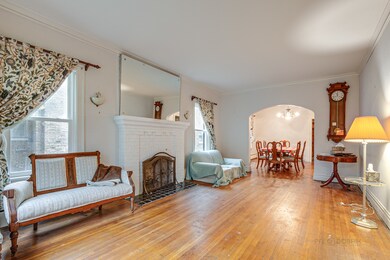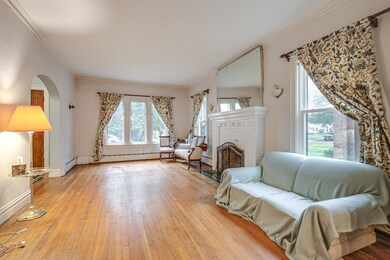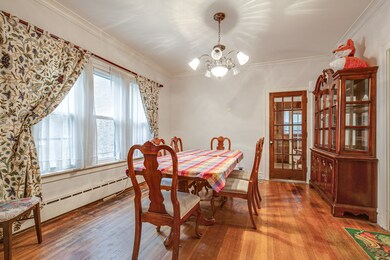
1338 Chestnut St Waukegan, IL 60085
Estimated Value: $301,000 - $359,000
Highlights
- Updated Kitchen
- Landscaped Professionally
- Wood Flooring
- Colonial Architecture
- Recreation Room
- Screened Porch
About This Home
As of November 2020It's a grand home on a one way tree lined street. Tall ceilings and hardwood floors welcome you to this brick beauty! The living room opens to the dining room for easy entertaining. The kitchen has a spacious eat in area and has been updated. There's a main floor office to work from home and a screen porch off the kitchen! Enjoy spacious bedrooms featuring hardwood floors and two upstairs baths. Bedroom 4 walks out to a second floor balcony. Finished basement recreation room is a great family room for game night. Lots of room here to work from home or study from home! There's an oversized two car garage and its a large 100x120 lot. Many updates over the years to include windows, kitchen, appliances, mechanicals. It's an ESTATE SALE. please allow time for acceptance. Home is sold "as is" Fireplace is decorative .
Last Agent to Sell the Property
RE/MAX Suburban License #471002589 Listed on: 10/13/2020

Home Details
Home Type
- Single Family
Est. Annual Taxes
- $7,145
Year Built
- 1930
Lot Details
- East or West Exposure
- Landscaped Professionally
Parking
- Attached Garage
- Driveway
- Parking Included in Price
- Garage Is Owned
Home Design
- Colonial Architecture
- Brick Exterior Construction
- Block Foundation
- Slab Foundation
- Asphalt Rolled Roof
Interior Spaces
- Ceiling height of 10 feet or more
- Wood Burning Fireplace
- Decorative Fireplace
- Dining Area
- Den
- Recreation Room
- Screened Porch
- Wood Flooring
Kitchen
- Updated Kitchen
- Breakfast Bar
- Oven or Range
- Dishwasher
Laundry
- Dryer
- Washer
Partially Finished Basement
- Basement Fills Entire Space Under The House
- Basement Storage
Utilities
- Two Cooling Systems Mounted To A Wall/Window
- Hot Water Heating System
- Heating System Uses Gas
- Lake Michigan Water
Listing and Financial Details
- Senior Tax Exemptions
- Homeowner Tax Exemptions
Ownership History
Purchase Details
Home Financials for this Owner
Home Financials are based on the most recent Mortgage that was taken out on this home.Purchase Details
Similar Homes in Waukegan, IL
Home Values in the Area
Average Home Value in this Area
Purchase History
| Date | Buyer | Sale Price | Title Company |
|---|---|---|---|
| Rochnowski Zdzislaw | $210,000 | Chicago Title | |
| Declarat Buddenhagen Dorothy S | -- | -- |
Mortgage History
| Date | Status | Borrower | Loan Amount |
|---|---|---|---|
| Open | Rochnowski Zdzislaw | $168,000 | |
| Previous Owner | Buddenhagen Dorothy S | $50,100 |
Property History
| Date | Event | Price | Change | Sq Ft Price |
|---|---|---|---|---|
| 11/30/2020 11/30/20 | Sold | $210,000 | +20.0% | $85 / Sq Ft |
| 10/16/2020 10/16/20 | Pending | -- | -- | -- |
| 10/13/2020 10/13/20 | For Sale | $175,000 | -- | $71 / Sq Ft |
Tax History Compared to Growth
Tax History
| Year | Tax Paid | Tax Assessment Tax Assessment Total Assessment is a certain percentage of the fair market value that is determined by local assessors to be the total taxable value of land and additions on the property. | Land | Improvement |
|---|---|---|---|---|
| 2024 | $7,145 | $92,882 | $12,618 | $80,264 |
| 2023 | $7,229 | $83,768 | $11,380 | $72,388 |
| 2022 | $7,229 | $79,944 | $13,445 | $66,499 |
| 2021 | $6,820 | $71,411 | $11,993 | $59,418 |
| 2020 | $6,294 | $66,528 | $11,173 | $55,355 |
| 2019 | $6,238 | $60,962 | $10,238 | $50,724 |
| 2018 | $5,636 | $55,288 | $14,492 | $40,796 |
| 2017 | $5,393 | $48,914 | $12,821 | $36,093 |
| 2016 | $4,868 | $42,504 | $11,141 | $31,363 |
| 2015 | $4,568 | $38,041 | $9,971 | $28,070 |
| 2014 | $4,907 | $39,158 | $9,712 | $29,446 |
| 2012 | $6,375 | $42,423 | $10,521 | $31,902 |
Agents Affiliated with this Home
-
Lynn Fairfield

Seller's Agent in 2020
Lynn Fairfield
RE/MAX Suburban
(847) 373-3311
192 Total Sales
-
Grace Wnuk

Buyer's Agent in 2020
Grace Wnuk
RE/MAX
(773) 383-6029
49 Total Sales
Map
Source: Midwest Real Estate Data (MRED)
MLS Number: MRD10903690
APN: 08-16-121-027
- 1338 Chestnut St
- 1346 Chestnut St
- 1334 Chestnut St
- 811 W Grove Ave
- 1328 Chestnut St
- 819 W Grove Ave
- 1324 Chestnut St
- 1343 Chestnut St
- 725 W Grove Ave
- 1335 Chestnut St
- 1335 N Jackson St
- 1341 N Jackson St
- 1331 Chestnut St
- 1318 Chestnut St
- 823 W Grove Ave
- 1331 N Jackson St
- 1327 Chestnut St
- 1327 N Jackson St
- 717 W Grove Ave
- 808 W Grove Ave
