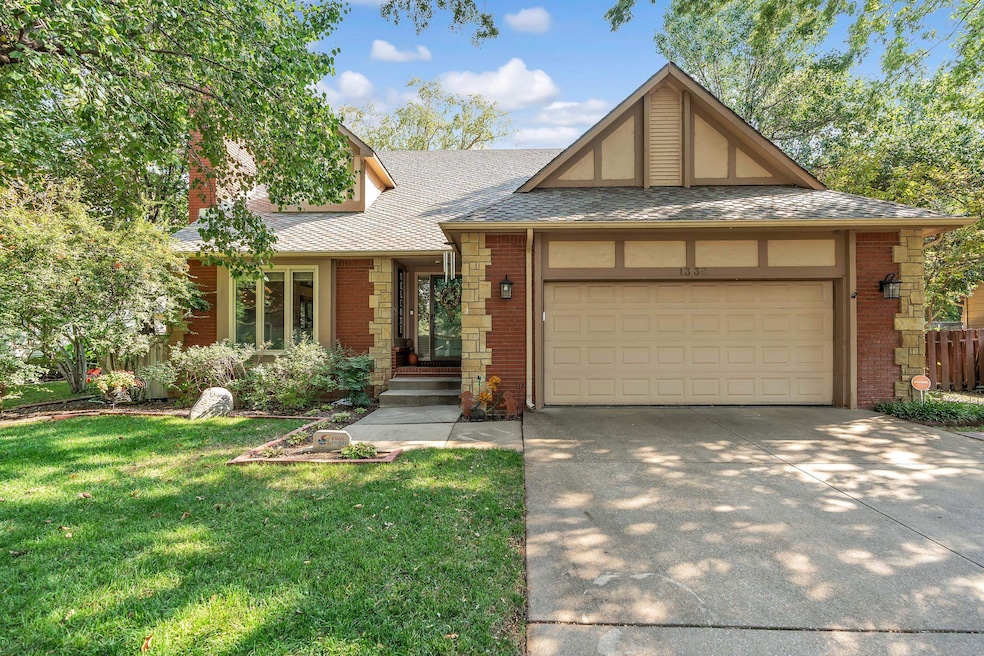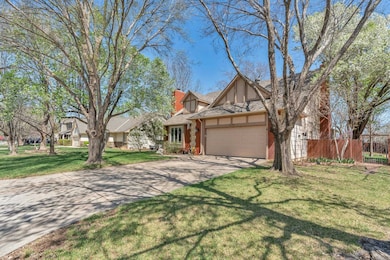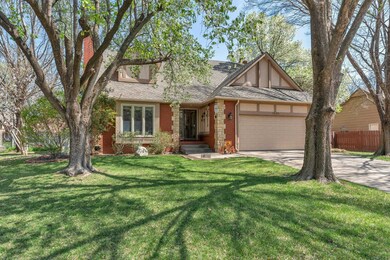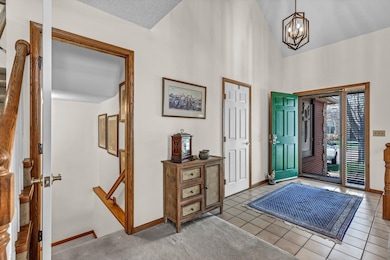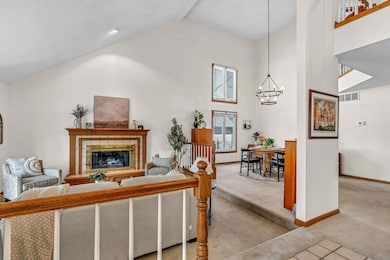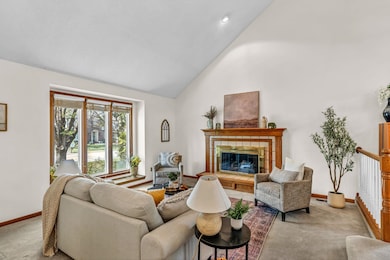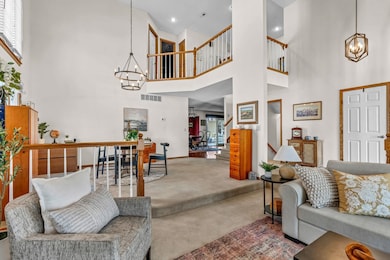
1338 N Shefford St Wichita, KS 67212
Far West Wichita NeighborhoodHighlights
- Deck
- 2 Car Attached Garage
- Forced Air Heating and Cooling System
- Wood Flooring
- Living Room
About This Home
As of May 2025Charming Home in Briarwood! A Perfect Blend of Comfort and Nature Welcome to this beautifully crafted home built in 1986, offering a perfect blend of classic charm and modern convenience. With 3 spacious bedrooms on the upper level and an additional bedroom in the basement, this home offers ample space at nearly 4,000 square feet. Step into the heart of the home, a custom chef’s kitchen that is sure to inspire your culinary creativity. Adjacent to the kitchen is a cozy hearth area with real wood floors, creating a warm and inviting atmosphere perfect for entertaining and gatherings. The open concept living room and dining area provide a seamless flow. Main Floor laundry right off the garage. The fully finished basement offers a large family room, ideal for movie nights, playtime, or additional living space. You’ll also find the fourth bedroom here, providing privacy and versatility. The full finished bathroom in the basement is an added bonus. One of the standout features of this home is the all seasons sunroom, where you can relax and enjoy the beautiful views of the east facing backyard. The space offers plenty of privacy, allowing you to unwind in a peaceful setting, whether it's enjoying morning coffee or evening sunsets. Living in Briarwood means more than just a beautiful home, it’s a lifestyle. Enjoy a wide range of outdoor activities with pickleball and tennis courts, basketball courts, a soccer field, and a baseball diamond right down the street. Take a stroll or jog along the scenic path that winds around the lake, where picturesque bridges and abundant wildlife create a tranquil, natural backdrop. In the evenings, you may even catch a glimpse of deer playing in the field. For added convenience, the neighborhood also features a refreshing pool and a playground. Though you’ll feel like you’re living in the country with the lake and nature at so close, this home is conveniently located near shopping, dining, and all the amenities you need. It’s the best of both worlds, serenity and convenience. Come see why this charming home in Briarwood is the perfect place to live, relax, and make memories. Your dream home awaits!
Last Agent to Sell the Property
Berkshire Hathaway PenFed Realty License #SP00236866 Listed on: 04/04/2025

Home Details
Home Type
- Single Family
Est. Annual Taxes
- $4,122
Year Built
- Built in 1986
Lot Details
- 0.29 Acre Lot
- Sprinkler System
HOA Fees
- $38 Monthly HOA Fees
Parking
- 2 Car Attached Garage
Home Design
- Composition Roof
Interior Spaces
- Living Room
- Natural lighting in basement
Kitchen
- Microwave
- Dishwasher
- Disposal
Flooring
- Wood
- Carpet
Bedrooms and Bathrooms
- 4 Bedrooms
Outdoor Features
- Deck
Schools
- Mccollom Elementary School
- Northwest High School
Utilities
- Forced Air Heating and Cooling System
- Heat Pump System
- Heating System Uses Natural Gas
- Irrigation Well
Community Details
- Association fees include gen. upkeep for common ar
- Briarwood Estates Subdivision
Listing and Financial Details
- Assessor Parcel Number 134-18-0-21-01-003.00
Ownership History
Purchase Details
Home Financials for this Owner
Home Financials are based on the most recent Mortgage that was taken out on this home.Purchase Details
Purchase Details
Similar Homes in Wichita, KS
Home Values in the Area
Average Home Value in this Area
Purchase History
| Date | Type | Sale Price | Title Company |
|---|---|---|---|
| Deed | -- | Security 1St Title | |
| Interfamily Deed Transfer | -- | None Available | |
| Interfamily Deed Transfer | -- | -- | |
| Interfamily Deed Transfer | -- | -- |
Mortgage History
| Date | Status | Loan Amount | Loan Type |
|---|---|---|---|
| Open | $369,550 | New Conventional |
Property History
| Date | Event | Price | Change | Sq Ft Price |
|---|---|---|---|---|
| 05/27/2025 05/27/25 | Sold | -- | -- | -- |
| 04/09/2025 04/09/25 | Pending | -- | -- | -- |
| 04/04/2025 04/04/25 | For Sale | $389,000 | -- | $104 / Sq Ft |
Tax History Compared to Growth
Tax History
| Year | Tax Paid | Tax Assessment Tax Assessment Total Assessment is a certain percentage of the fair market value that is determined by local assessors to be the total taxable value of land and additions on the property. | Land | Improvement |
|---|---|---|---|---|
| 2023 | $4,127 | $37,536 | $7,360 | $30,176 |
| 2022 | $3,746 | $33,270 | $6,946 | $26,324 |
| 2021 | $3,573 | $31,096 | $4,646 | $26,450 |
| 2020 | $3,588 | $31,096 | $4,646 | $26,450 |
| 2019 | $3,454 | $29,900 | $4,646 | $25,254 |
| 2018 | $3,560 | $30,717 | $4,301 | $26,416 |
| 2017 | $3,327 | $0 | $0 | $0 |
| 2016 | $3,323 | $0 | $0 | $0 |
| 2015 | $3,298 | $0 | $0 | $0 |
| 2014 | $3,128 | $0 | $0 | $0 |
Agents Affiliated with this Home
-
Kara Winter

Seller's Agent in 2025
Kara Winter
Berkshire Hathaway PenFed Realty
(316) 461-9819
15 in this area
74 Total Sales
Map
Source: South Central Kansas MLS
MLS Number: 653245
APN: 134-18-0-21-01-003.00
- 1315 N Shefford St
- 1355 N Cardington St
- 10911 W 11th St N
- 1450 N Judith St
- 1103 N Manchester Ct
- 1627 N Chambers St
- 1629 N Parkridge St
- 1117 N Lark Ln
- 1714 N Shefford St
- 1106 N Lark Ln
- 1505 N Mesa St
- 1630 N Pine Grove St
- 1833 N Shefford Cir
- 10330 W Alamo Ct
- 12206 W Hunters View St
- 11706 W 18th St N
- 11822 W Westport St
- 1134 N Denene St
- 1061 N 119th St W
- 1829 N Pine Grove St
