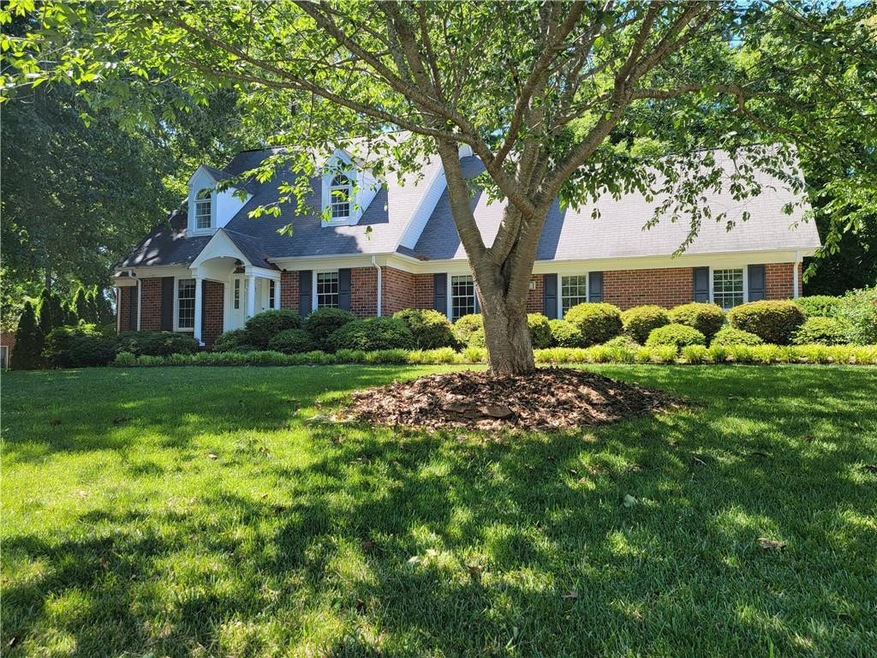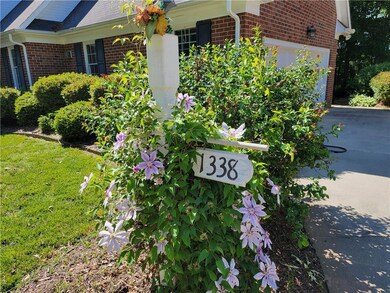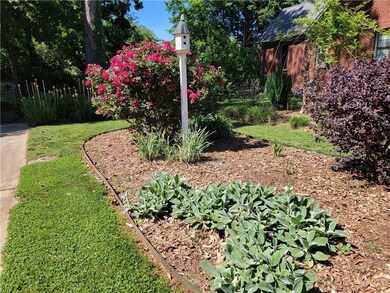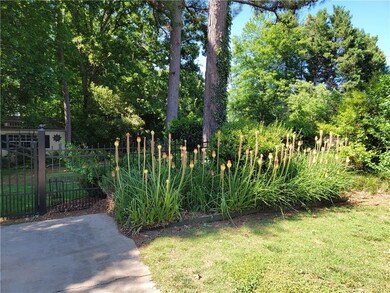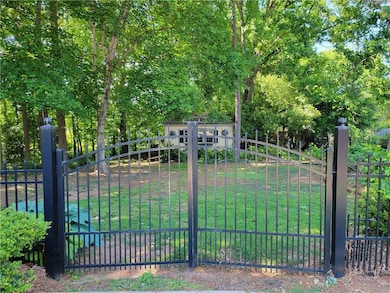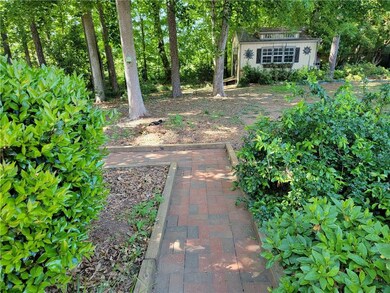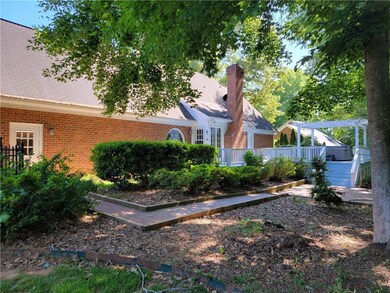
1338 Pebble Dr Graham, NC 27253
Swepsonville NeighborhoodHighlights
- Cape Cod Architecture
- Wood Flooring
- Attic
- Deck
- Hydromassage or Jetted Bathtub
- 1 Fireplace
About This Home
As of July 2022For the buyer who desires superior custom quality within a tranquil established subdivision (Stonehaven). All brick exterior nestled within extensive lush landscaping. Ornamental fenced rear yard with large deck (trellis/hot tub included). Separate large brick patio with brick-paved walkways. Higher-end 12x16 storage included. Quality continues into the interior of the home. Real refinished hardwood floors on majority of first floor. Moldings, smooth ceilings, brick fireplace with gas logs. Kit with solid tops, extensive built-ins and newer higher-end appliances. Enormous laundry room with cabinets and sink. 1st floor master w/ jetted tub and sep shower. Two separate stairways to upper level. Two large bedrooms on second, both with additional rooms off each to fulfill many possibilities. Jack and Jill bath. Additional large bonus room over garage. Oversized garage. First floor repainted (including garage). Plentiful storage everywhere. Easy access to Graham downtown or Chapel Hill.
Last Agent to Sell the Property
Keep The Green Realty License #194795 Listed on: 05/10/2022
Last Buyer's Agent
ALAMANCE APPRAISALS-BLACK DIAMOND REAL ESTATE LLC License #277653
Home Details
Home Type
- Single Family
Est. Annual Taxes
- $2,437
Year Built
- 1990
Lot Details
- 0.55 Acre Lot
- Lot Dimensions are 135'x170'
- Fenced Yard
- Fenced
- Landscaped
- Rectangular Lot
HOA Fees
- $15 Monthly HOA Fees
Home Design
- Cape Cod Architecture
- Brick Exterior Construction
Interior Spaces
- 1.5-Story Property
- 1 Fireplace
- Insulated Windows
- Pull Down Stairs to Attic
- Storm Doors
- Washer Hookup
Kitchen
- Oven
- Electric Range
- Microwave
- Dishwasher
- Trash Compactor
- Disposal
Flooring
- Wood
- Carpet
- Vinyl
Bedrooms and Bathrooms
- 3 Bedrooms
- Hydromassage or Jetted Bathtub
Parking
- Attached Garage
- Parking Pad
Outdoor Features
- Deck
- Patio
- Outdoor Storage
Utilities
- Cooling Available
- Forced Air Heating System
- Heating System Uses Gas
- Underground Utilities
Listing and Financial Details
- Assessor Parcel Number 8892494828
Ownership History
Purchase Details
Home Financials for this Owner
Home Financials are based on the most recent Mortgage that was taken out on this home.Purchase Details
Home Financials for this Owner
Home Financials are based on the most recent Mortgage that was taken out on this home.Similar Homes in Graham, NC
Home Values in the Area
Average Home Value in this Area
Purchase History
| Date | Type | Sale Price | Title Company |
|---|---|---|---|
| Warranty Deed | $475,000 | Oertel Koonts And Oertel Pllc | |
| Warranty Deed | $269,000 | -- |
Mortgage History
| Date | Status | Loan Amount | Loan Type |
|---|---|---|---|
| Previous Owner | $215,300 | New Conventional | |
| Previous Owner | $214,800 | New Conventional | |
| Previous Owner | $189,000 | Adjustable Rate Mortgage/ARM |
Property History
| Date | Event | Price | Change | Sq Ft Price |
|---|---|---|---|---|
| 07/01/2022 07/01/22 | Sold | $475,000 | 0.0% | $184 / Sq Ft |
| 05/15/2022 05/15/22 | Pending | -- | -- | -- |
| 05/10/2022 05/10/22 | For Sale | $475,000 | +76.9% | $184 / Sq Ft |
| 05/29/2014 05/29/14 | Sold | $268,500 | -9.0% | $104 / Sq Ft |
| 04/29/2014 04/29/14 | Pending | -- | -- | -- |
| 01/31/2013 01/31/13 | For Sale | $295,000 | -- | $114 / Sq Ft |
Tax History Compared to Growth
Tax History
| Year | Tax Paid | Tax Assessment Tax Assessment Total Assessment is a certain percentage of the fair market value that is determined by local assessors to be the total taxable value of land and additions on the property. | Land | Improvement |
|---|---|---|---|---|
| 2024 | $2,437 | $460,595 | $43,995 | $416,600 |
| 2023 | $2,266 | $460,595 | $43,995 | $416,600 |
| 2022 | $1,969 | $267,435 | $46,380 | $221,055 |
| 2021 | $1,996 | $267,435 | $46,380 | $221,055 |
| 2020 | $2,022 | $267,435 | $46,380 | $221,055 |
| 2019 | $2,033 | $267,435 | $46,380 | $221,055 |
| 2018 | $0 | $267,435 | $46,380 | $221,055 |
| 2017 | $1,792 | $267,435 | $46,380 | $221,055 |
| 2016 | $1,902 | $283,849 | $46,380 | $237,469 |
| 2015 | $1,892 | $283,849 | $46,380 | $237,469 |
| 2014 | $1,751 | $283,849 | $46,380 | $237,469 |
Agents Affiliated with this Home
-
Kurt Pearson

Seller's Agent in 2022
Kurt Pearson
Keep The Green Realty
(336) 214-3427
1 in this area
56 Total Sales
-
Mary Staton Ward
M
Buyer's Agent in 2022
Mary Staton Ward
ALAMANCE APPRAISALS-BLACK DIAMOND REAL ESTATE LLC
(336) 213-1769
1 in this area
29 Total Sales
-
Sandy Ellington-Graves

Seller's Agent in 2014
Sandy Ellington-Graves
Allen Tate/Burlington
(336) 516-2348
6 in this area
199 Total Sales
-
T
Buyer's Agent in 2014
Tammy Fox
RE/MAX
Map
Source: Alamance Multiple Listing Service
MLS Number: 123204
APN: 151688
- 1542 Highfields Rd
- 2509 Trevana Way
- 2513 Trevana Way
- 2524 Trevana Way
- 1200 Carolina St
- 2528 Trevana Way
- 2549 Pinetop Ave
- 940 Rivers Edge Dr
- 1677 Abberly Place
- 1054 George Bason Rd
- 701 Starfall Rd
- 681 Starfall Rd
- 705 Starfall Rd
- 616 Starfall Rd
- 649 Starfall Rd
- 1910 Malvina Ct
- 1914 Malvina Ct
- 1918 Malvina Ct
- 1922 Malvina Ct
- 1926 Malvina Ct
