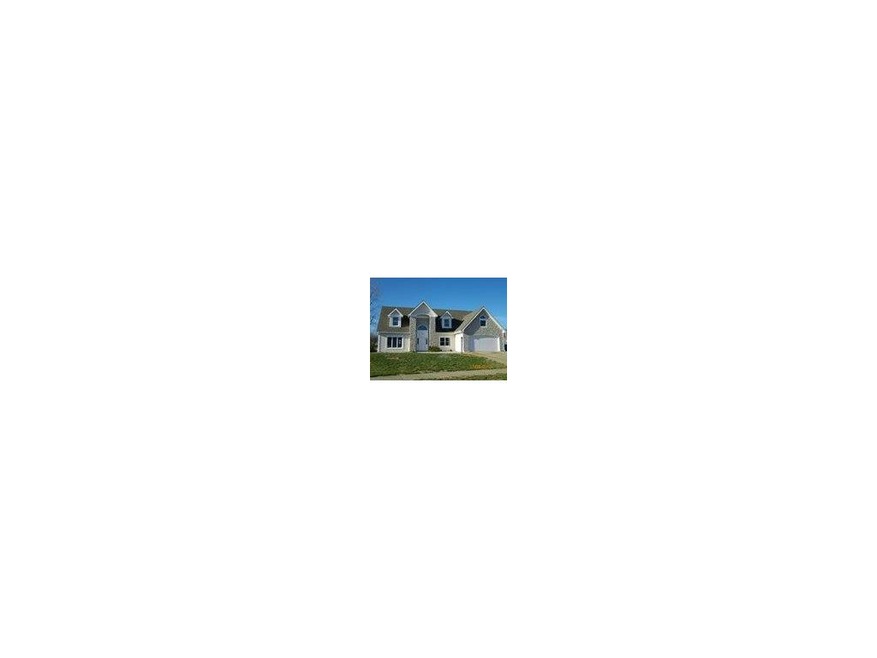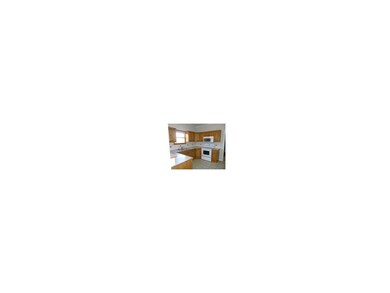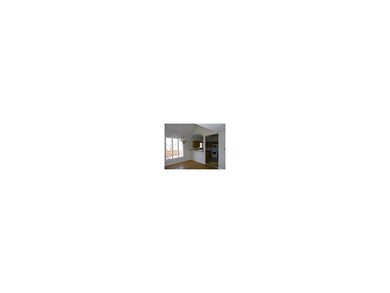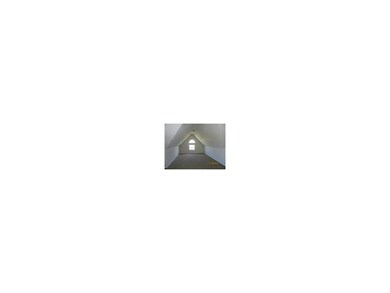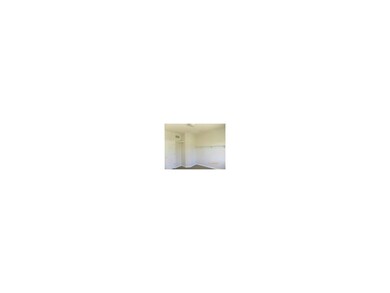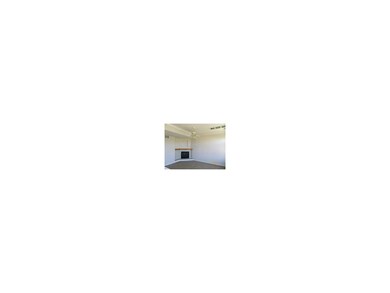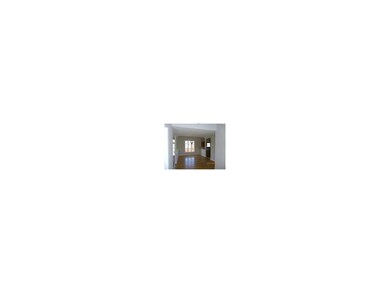
1338 Pin Oak Cir Ottawa, KS 66067
Highlights
- Traditional Architecture
- 2 Car Attached Garage
- Forced Air Heating and Cooling System
- Den
- Laundry Room
- Combination Kitchen and Dining Room
About This Home
As of April 2024New carpet and Int & Ext Paint. Extra room could be a guest bedroom or den.One of the bedrooms have a loft room. Cat Walk above the 2 story entryway. Large master suite with office. Lots of extras. Buyer will need preapproval letter or proof of funds. Earnest money to be certified funds. SOLD " AS IS"
Last Agent to Sell the Property
Sharon Jones
RE/MAX Connections License #SP00047791 Listed on: 12/13/2012
Last Buyer's Agent
Barry Kendall
Crown Realty License #SP00041012
Home Details
Home Type
- Single Family
Est. Annual Taxes
- $3,730
Year Built
- Built in 2000
Parking
- 2 Car Attached Garage
Home Design
- Traditional Architecture
- Composition Roof
- Wood Siding
- Stone Trim
Interior Spaces
- 2,488 Sq Ft Home
- Living Room with Fireplace
- Combination Kitchen and Dining Room
- Den
- Laundry Room
Bedrooms and Bathrooms
- 5 Bedrooms
- 3 Full Bathrooms
Additional Features
- City Lot
- Forced Air Heating and Cooling System
Community Details
- Pin Oak Estates Subdivision
Listing and Financial Details
- Assessor Parcel Number OTC5019
Ownership History
Purchase Details
Similar Homes in Ottawa, KS
Home Values in the Area
Average Home Value in this Area
Purchase History
| Date | Type | Sale Price | Title Company |
|---|---|---|---|
| Deed | $179,900 | -- |
Property History
| Date | Event | Price | Change | Sq Ft Price |
|---|---|---|---|---|
| 04/17/2024 04/17/24 | Sold | -- | -- | -- |
| 03/14/2024 03/14/24 | Pending | -- | -- | -- |
| 03/11/2024 03/11/24 | Price Changed | $310,000 | -4.6% | $125 / Sq Ft |
| 03/01/2024 03/01/24 | For Sale | $325,000 | +85.8% | $131 / Sq Ft |
| 03/22/2013 03/22/13 | Sold | -- | -- | -- |
| 02/13/2013 02/13/13 | Pending | -- | -- | -- |
| 12/16/2012 12/16/12 | For Sale | $174,900 | -- | $70 / Sq Ft |
Tax History Compared to Growth
Tax History
| Year | Tax Paid | Tax Assessment Tax Assessment Total Assessment is a certain percentage of the fair market value that is determined by local assessors to be the total taxable value of land and additions on the property. | Land | Improvement |
|---|---|---|---|---|
| 2024 | $5,723 | $36,720 | $7,098 | $29,622 |
| 2023 | $5,833 | $36,394 | $7,569 | $28,825 |
| 2022 | $5,142 | $31,016 | $5,004 | $26,012 |
| 2021 | $4,648 | $26,975 | $4,809 | $22,166 |
| 2020 | $4,616 | $26,186 | $4,653 | $21,533 |
| 2019 | $4,403 | $24,512 | $4,556 | $19,956 |
| 2018 | $4,282 | $23,632 | $4,556 | $19,076 |
| 2017 | $4,142 | $22,712 | $4,556 | $18,156 |
| 2016 | $4,032 | $22,425 | $4,556 | $17,869 |
| 2015 | $3,766 | $22,379 | $4,556 | $17,823 |
| 2014 | $3,766 | $22,011 | $4,556 | $17,455 |
Agents Affiliated with this Home
-
Tanya Turner

Seller's Agent in 2024
Tanya Turner
Red Door Home Group
(785) 418-7212
85 Total Sales
-
Mary Ann Pearson

Buyer's Agent in 2024
Mary Ann Pearson
KW Diamond Partners
(785) 418-4402
110 Total Sales
-
S
Seller's Agent in 2013
Sharon Jones
RE/MAX Connections
-
B
Buyer's Agent in 2013
Barry Kendall
Crown Realty
Map
Source: Heartland MLS
MLS Number: 1808983
APN: 131-02-0-30-02-058.00-0
- 1424 S Olive St
- 1315 S Redbud St
- 1316 S Redbud St
- 1429 S Willow St
- 1336 S Maple St
- 1202 S Willow St
- 1146 S Willow St
- 1138 S Willow St
- 1441 S Maple St
- 1222 S Maple St
- 827 W 17th St
- 823 W 17th St
- 328 W 15th St
- 1701 S Maple St
- 1004 S Willow St
- 1733 S Chestnut St
- 1124 S Locust St
- 1015 S Elm St
- 704 W 19th St
- 823 S Olive St
