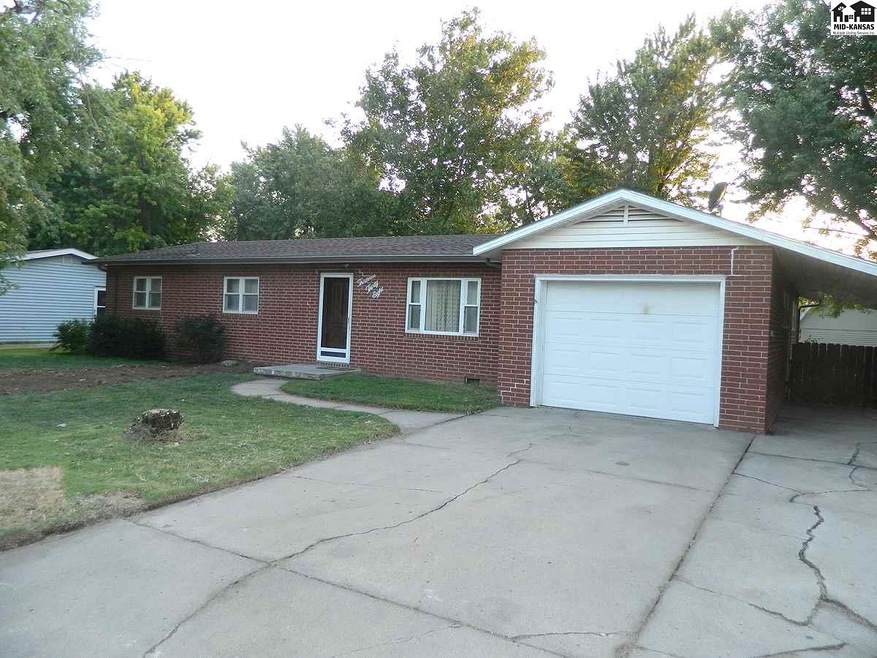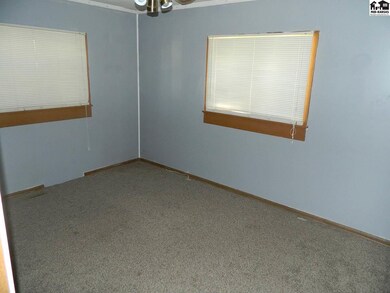
1338 S Chestnut St McPherson, KS 67460
Highlights
- Deck
- Separate Utility Room
- Double Pane Windows
- Ranch Style House
- Formal Dining Room
- Central Heating and Cooling System
About This Home
As of July 2023Priced nearly $13,000 below county appraisal, this brick rancher with hardwood floors features 1,565 square feet all on one level. There are 3 bedrooms, 2 bathrooms, a formal dining room plus a family room. In the large fenced back yard, there's a 17 x 26 shop/storage building with concrete floor and a smaller metal storage shed. With over 3/4 of an acre of land, the back yard extends well beyond the wood privacy fence! A new roof was installed in 2008, new high efficiency HVAC in 2010 and new water line into the house in August 2017.
Last Agent to Sell the Property
Four Seasons Realtors License #SP00232401 Listed on: 08/30/2017
Home Details
Home Type
- Single Family
Est. Annual Taxes
- $1,750
Year Built
- Built in 1957
Lot Details
- 0.8 Acre Lot
- Privacy Fence
- Wood Fence
Home Design
- Ranch Style House
- Brick Exterior Construction
- Frame Construction
Interior Spaces
- 1,565 Sq Ft Home
- Ceiling Fan
- Double Pane Windows
- Vinyl Clad Windows
- Family Room
- Formal Dining Room
- Separate Utility Room
- Crawl Space
Kitchen
- Dishwasher
- Disposal
Bedrooms and Bathrooms
- 3 Main Level Bedrooms
- 2 Full Bathrooms
Laundry
- Laundry on main level
- 220 Volts In Laundry
Parking
- 1 Car Attached Garage
- Garage Door Opener
Outdoor Features
- Deck
- Storage Shed
Schools
- Roosevelt-Mcp Elementary School
- Mcpherson Middle School
- Mcpherson High School
Utilities
- Central Heating and Cooling System
- Gas Water Heater
Listing and Financial Details
- Assessor Parcel Number 059-139-32-0-10-20-008.00-0-01
Ownership History
Purchase Details
Similar Homes in McPherson, KS
Home Values in the Area
Average Home Value in this Area
Purchase History
| Date | Type | Sale Price | Title Company |
|---|---|---|---|
| Deed | $66,500 | -- |
Property History
| Date | Event | Price | Change | Sq Ft Price |
|---|---|---|---|---|
| 07/18/2023 07/18/23 | Sold | -- | -- | -- |
| 06/28/2023 06/28/23 | Pending | -- | -- | -- |
| 06/08/2023 06/08/23 | Price Changed | $99,900 | -4.8% | $64 / Sq Ft |
| 05/05/2023 05/05/23 | For Sale | $104,900 | -1.9% | $67 / Sq Ft |
| 02/19/2019 02/19/19 | Sold | -- | -- | -- |
| 12/14/2018 12/14/18 | Pending | -- | -- | -- |
| 08/30/2017 08/30/17 | For Sale | $106,900 | -- | $68 / Sq Ft |
Tax History Compared to Growth
Tax History
| Year | Tax Paid | Tax Assessment Tax Assessment Total Assessment is a certain percentage of the fair market value that is determined by local assessors to be the total taxable value of land and additions on the property. | Land | Improvement |
|---|---|---|---|---|
| 2024 | $17 | $12,130 | $5,555 | $6,575 |
| 2023 | $1,844 | $12,794 | $5,733 | $7,061 |
| 2022 | $1,710 | $11,829 | $1,695 | $10,134 |
| 2021 | $1,710 | $11,829 | $1,695 | $10,134 |
| 2020 | $1,658 | $11,261 | $1,807 | $9,454 |
| 2019 | $1,710 | $11,603 | $2,394 | $9,209 |
| 2018 | $1,750 | $12,078 | $2,371 | $9,707 |
| 2017 | $1,974 | $13,771 | $2,115 | $11,656 |
| 2016 | $1,915 | $13,501 | $2,115 | $11,386 |
| 2015 | -- | $13,236 | $1,659 | $11,577 |
| 2014 | $1,460 | $13,512 | $3,083 | $10,429 |
Agents Affiliated with this Home
-

Seller's Agent in 2023
Tod Emerson
Heritage 1st Realty, LLC
(620) 245-4237
89 Total Sales
-

Buyer's Agent in 2023
CATHY TURLEY
Collins & Associates Real Estate Professionals
(316) 300-0049
58 Total Sales
-

Seller's Agent in 2019
Jeff Odermann
Four Seasons Realtors
(620) 245-1068
177 Total Sales
-

Buyer's Agent in 2019
Carmela Leach
Diamond Real Estate
(620) 755-3231
242 Total Sales
Map
Source: Mid-Kansas MLS
MLS Number: 35894
APN: 139-32-0-10-20-008.00-0
- 1145 S Central Ave
- 104 W Avenue C
- 0000 S Clark St
- 219 E Avenue D
- 1125 S Elm St
- 614 S Walnut St
- 518 S Gildersleeve St
- 715 S Elm St
- 603 S Main St
- 410 S Walnut St
- 1008 Sycamore Place
- 415 S Main St
- 415 E Skancke St
- 101 N Chestnut St
- 617 E Hancock St
- 700 E Hancock St
- 526 E Euclid St
- 804 S Turkey Creek Dr
- 800 Turkey Creek Dr
- 506 N Walnut St






