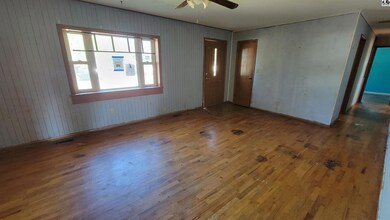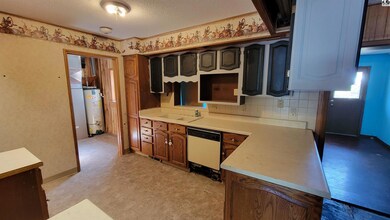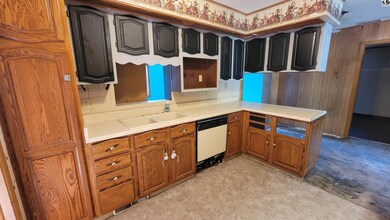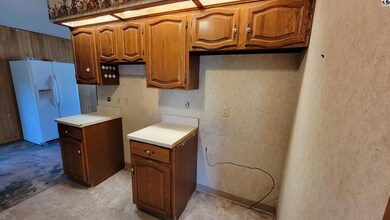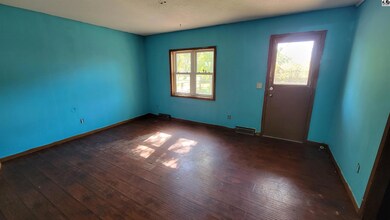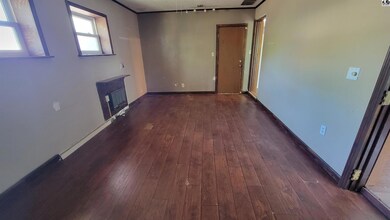
1338 S Chestnut St McPherson, KS 67460
About This Home
As of July 20233 bed 2 bath brick home for sale! Nice sized yard. Bonus building in the back yard. Bigger than it looks. Home needs some TLC. Seller has not occupied the property. Please satisfy yourself with inspections.
Last Agent to Sell the Property
Heritage 1st Realty, LLC License #BR00221509 Listed on: 05/05/2023

Home Details
Home Type
- Single Family
Est. Annual Taxes
- $1,747
Year Built
- Built in 1957
Home Design
- Ranch Style House
- Brick Exterior Construction
Interior Spaces
- 1,565 Sq Ft Home
- Crawl Space
Bedrooms and Bathrooms
- 3 Main Level Bedrooms
- 2 Full Bathrooms
Parking
- 1 Car Attached Garage
- 1 Carport Space
Schools
- Roosevelt-Mcp Elementary School
- Mcpherson Middle School
- Mcpherson High School
Additional Features
- 0.8 Acre Lot
- City Lot
- Central Heating and Cooling System
Listing and Financial Details
- Assessor Parcel Number 059-139-32-0-10-20-008.00-0
Ownership History
Purchase Details
Similar Homes in McPherson, KS
Home Values in the Area
Average Home Value in this Area
Purchase History
| Date | Type | Sale Price | Title Company |
|---|---|---|---|
| Deed | $66,500 | -- |
Property History
| Date | Event | Price | Change | Sq Ft Price |
|---|---|---|---|---|
| 07/18/2023 07/18/23 | Sold | -- | -- | -- |
| 06/28/2023 06/28/23 | Pending | -- | -- | -- |
| 06/08/2023 06/08/23 | Price Changed | $99,900 | -4.8% | $64 / Sq Ft |
| 05/05/2023 05/05/23 | For Sale | $104,900 | -1.9% | $67 / Sq Ft |
| 02/19/2019 02/19/19 | Sold | -- | -- | -- |
| 12/14/2018 12/14/18 | Pending | -- | -- | -- |
| 08/30/2017 08/30/17 | For Sale | $106,900 | -- | $68 / Sq Ft |
Tax History Compared to Growth
Tax History
| Year | Tax Paid | Tax Assessment Tax Assessment Total Assessment is a certain percentage of the fair market value that is determined by local assessors to be the total taxable value of land and additions on the property. | Land | Improvement |
|---|---|---|---|---|
| 2024 | $17 | $12,130 | $5,555 | $6,575 |
| 2023 | $1,844 | $12,794 | $5,733 | $7,061 |
| 2022 | $1,710 | $11,829 | $1,695 | $10,134 |
| 2021 | $1,710 | $11,829 | $1,695 | $10,134 |
| 2020 | $1,658 | $11,261 | $1,807 | $9,454 |
| 2019 | $1,710 | $11,603 | $2,394 | $9,209 |
| 2018 | $1,750 | $12,078 | $2,371 | $9,707 |
| 2017 | $1,974 | $13,771 | $2,115 | $11,656 |
| 2016 | $1,915 | $13,501 | $2,115 | $11,386 |
| 2015 | -- | $13,236 | $1,659 | $11,577 |
| 2014 | $1,460 | $13,512 | $3,083 | $10,429 |
Agents Affiliated with this Home
-

Seller's Agent in 2023
Tod Emerson
Heritage 1st Realty, LLC
(620) 245-4237
89 Total Sales
-

Buyer's Agent in 2023
CATHY TURLEY
Collins & Associates Real Estate Professionals
(316) 300-0049
58 Total Sales
-

Seller's Agent in 2019
Jeff Odermann
Four Seasons Realtors
(620) 245-1068
178 Total Sales
-

Buyer's Agent in 2019
Carmela Leach
Diamond Real Estate
(620) 755-3231
243 Total Sales
Map
Source: Mid-Kansas MLS
MLS Number: 48312
APN: 139-32-0-10-20-008.00-0
- 1145 S Central Ave
- 104 W Avenue C
- 0000 S Clark St
- 219 E Avenue D
- 1125 S Elm St
- 614 S Walnut St
- 518 S Gildersleeve St
- 715 S Elm St
- 603 S Main St
- 410 S Walnut St
- 1008 Sycamore Place
- 415 S Main St
- 415 E Skancke St
- 101 N Chestnut St
- 617 E Hancock St
- 700 E Hancock St
- 526 E Euclid St
- 804 S Turkey Creek Dr
- 800 Turkey Creek Dr
- 506 N Walnut St

