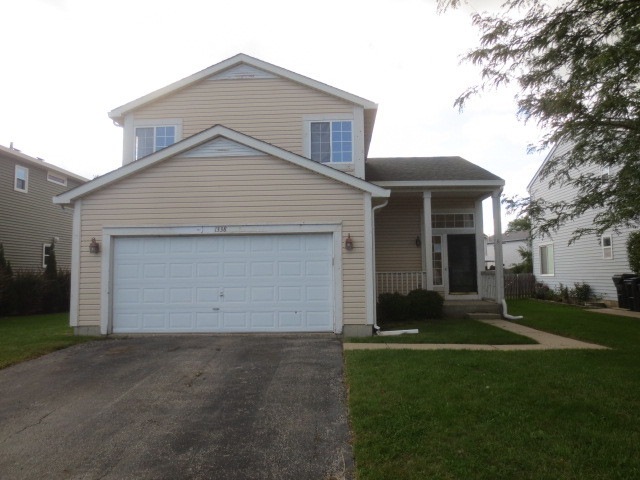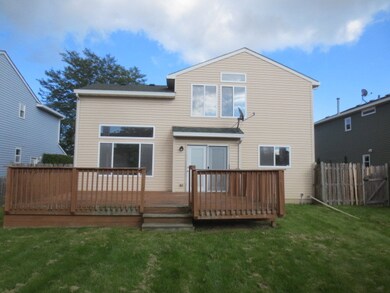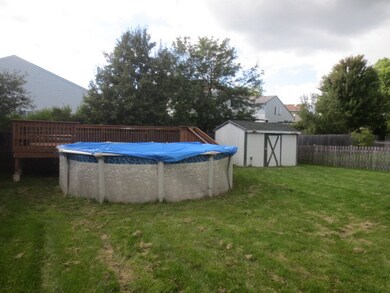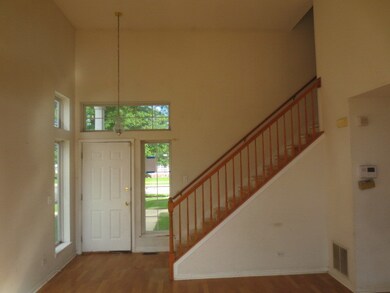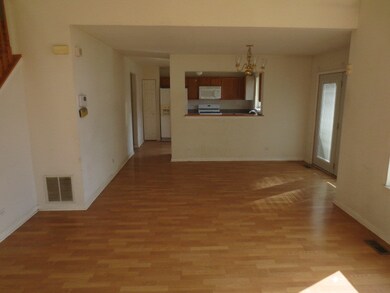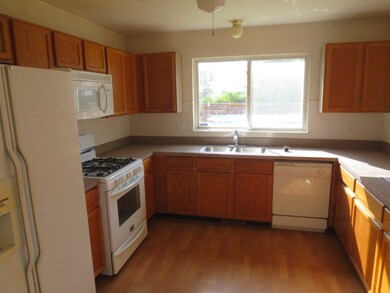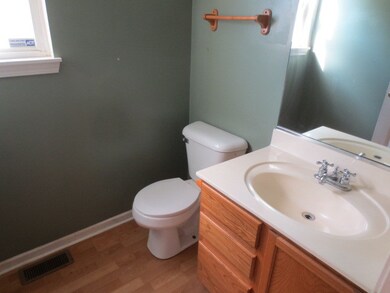
1338 S Elder Ln Unit 2 Waukegan, IL 60085
Southwest Waukegan NeighborhoodHighlights
- Deck
- Vaulted Ceiling
- Porch
- Woodland Elementary School Rated A-
- Fenced Yard
- Attached Garage
About This Home
As of June 2020Welcome Home!! This home has many appealing features!! The Living Room Features Grand Vaulted Ceilings along with a Dramatic Staircase to the Second Floor!! The Master Bedroom Features Vaulted Ceilings along with a Huge Walk In Closet and a Master Bathroom! The Basement is ready for your finishing touches! There is an above Ground Pool with Generous Deck accompanied by a Huge Deck off the Rear off the House that will make for Great Entertaining and Great Memories!! Spacious Rooms and Quality Construction Throughout! Great Location in Woodland School District! Close to Great Shopping and Restaurants and the Expressway! Minutes to Great America! This is an Opportunity that you Do Not Want To Miss!!
Last Agent to Sell the Property
James Ihssen
Prime Time Realty License #471010540 Listed on: 09/18/2018
Last Buyer's Agent
@properties Christie's International Real Estate License #475152225

Home Details
Home Type
- Single Family
Est. Annual Taxes
- $9,755
Year Built
- 1996
Lot Details
- Fenced Yard
HOA Fees
- $15 per month
Parking
- Attached Garage
- Parking Available
- Garage Door Opener
- Driveway
- Parking Included in Price
- Garage Is Owned
Home Design
- Vinyl Siding
Interior Spaces
- Vaulted Ceiling
- Laminate Flooring
- Unfinished Basement
- Basement Fills Entire Space Under The House
- Storm Screens
Kitchen
- Oven or Range
- <<microwave>>
- Dishwasher
Bedrooms and Bathrooms
- Primary Bathroom is a Full Bathroom
- Bathroom on Main Level
Laundry
- Dryer
- Washer
Outdoor Features
- Deck
- Porch
Utilities
- Forced Air Heating and Cooling System
- Heating System Uses Gas
Listing and Financial Details
- $3,000 Seller Concession
Ownership History
Purchase Details
Home Financials for this Owner
Home Financials are based on the most recent Mortgage that was taken out on this home.Purchase Details
Home Financials for this Owner
Home Financials are based on the most recent Mortgage that was taken out on this home.Purchase Details
Purchase Details
Purchase Details
Home Financials for this Owner
Home Financials are based on the most recent Mortgage that was taken out on this home.Purchase Details
Home Financials for this Owner
Home Financials are based on the most recent Mortgage that was taken out on this home.Purchase Details
Home Financials for this Owner
Home Financials are based on the most recent Mortgage that was taken out on this home.Similar Homes in Waukegan, IL
Home Values in the Area
Average Home Value in this Area
Purchase History
| Date | Type | Sale Price | Title Company |
|---|---|---|---|
| Warranty Deed | $238,000 | None Available | |
| Special Warranty Deed | $168,000 | Proper Title Llc | |
| Special Warranty Deed | -- | None Available | |
| Quit Claim Deed | -- | Attorney | |
| Interfamily Deed Transfer | -- | -- | |
| Warranty Deed | $195,000 | -- | |
| Warranty Deed | $151,000 | Chicago Title Insurance Co |
Mortgage History
| Date | Status | Loan Amount | Loan Type |
|---|---|---|---|
| Open | $6,000 | Second Mortgage Made To Cover Down Payment | |
| Previous Owner | $233,689 | FHA | |
| Previous Owner | $174,521 | FHA | |
| Previous Owner | $262,346 | FHA | |
| Previous Owner | $258,469 | FHA | |
| Previous Owner | $251,880 | Unknown | |
| Previous Owner | $40,000 | Credit Line Revolving | |
| Previous Owner | $188,028 | FHA | |
| Previous Owner | $128,050 | No Value Available |
Property History
| Date | Event | Price | Change | Sq Ft Price |
|---|---|---|---|---|
| 06/26/2020 06/26/20 | Sold | $238,000 | -0.6% | $171 / Sq Ft |
| 05/12/2020 05/12/20 | Pending | -- | -- | -- |
| 04/27/2020 04/27/20 | For Sale | $239,500 | +42.6% | $172 / Sq Ft |
| 11/23/2018 11/23/18 | Sold | $168,000 | -13.0% | $121 / Sq Ft |
| 10/12/2018 10/12/18 | Pending | -- | -- | -- |
| 09/18/2018 09/18/18 | For Sale | $193,000 | -- | $139 / Sq Ft |
Tax History Compared to Growth
Tax History
| Year | Tax Paid | Tax Assessment Tax Assessment Total Assessment is a certain percentage of the fair market value that is determined by local assessors to be the total taxable value of land and additions on the property. | Land | Improvement |
|---|---|---|---|---|
| 2024 | $9,755 | $96,511 | $15,288 | $81,223 |
| 2023 | $8,326 | $89,603 | $14,194 | $75,409 |
| 2022 | $8,326 | $75,784 | $14,188 | $61,596 |
| 2021 | $7,737 | $72,744 | $13,619 | $59,125 |
| 2020 | $7,604 | $70,956 | $13,284 | $57,672 |
| 2019 | $7,500 | $66,761 | $12,898 | $53,863 |
| 2018 | $6,918 | $55,492 | $12,693 | $42,799 |
| 2017 | $6,062 | $53,902 | $12,329 | $41,573 |
| 2016 | $5,973 | $51,502 | $11,780 | $39,722 |
| 2015 | $5,890 | $48,845 | $11,172 | $37,673 |
| 2014 | $6,079 | $46,777 | $11,020 | $35,757 |
| 2012 | $5,664 | $51,144 | $11,112 | $40,032 |
Agents Affiliated with this Home
-
Katherine McCraren

Seller's Agent in 2020
Katherine McCraren
@ Properties
(847) 875-4131
8 in this area
50 Total Sales
-
Courtney Caraway

Buyer's Agent in 2020
Courtney Caraway
Gallery Realty Inc.
(773) 502-5374
2 in this area
204 Total Sales
-
J
Seller's Agent in 2018
James Ihssen
Prime Time Realty
Map
Source: Midwest Real Estate Data (MRED)
MLS Number: MRD10087329
APN: 07-35-209-030
- 1334 S Pleasant Hill Gate
- 1250 S Oplaine Rd
- 4390 W Parkway Ave
- 1561 Thorneberry Ct
- 4491 W Westchester Ln
- 936 S Darla Ct
- 928 S Darla Ct
- 4553 W Hill Ave Unit 3
- 1031 S Wellington Rd
- 1820 S Falcon Dr
- 4496 W Hill Ave
- 601 Lakehurst Rd
- 4363 W Kennedy Dr
- 4437-4495 W Kennedy Dr
- 4185 Eastwood Place
- 33564 Greenleaf St
- Lot 2 Greenview Ave
- 530 Sunnyside Ave
- 468 Tanglewood Dr
- 450 Tanglewood Dr
