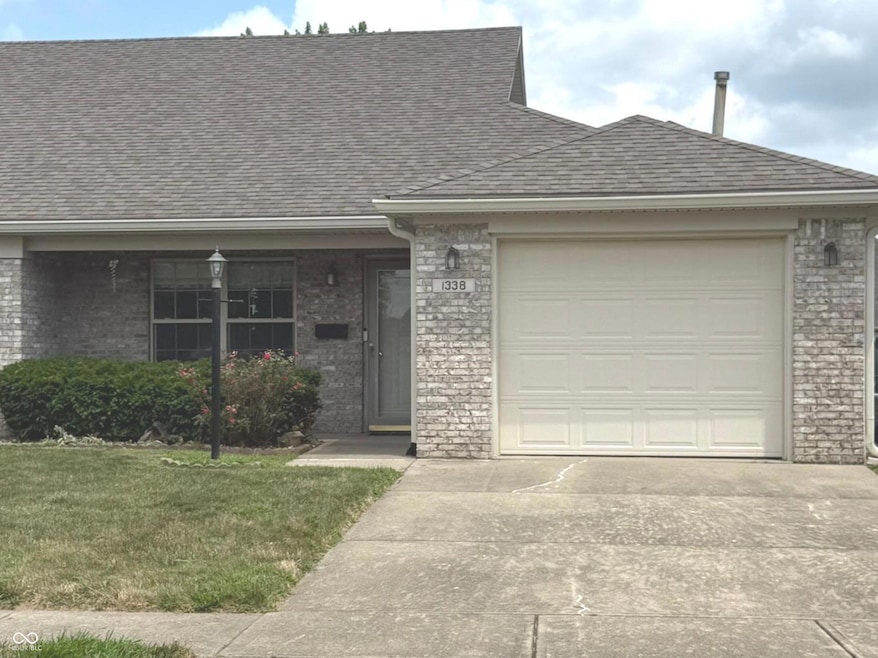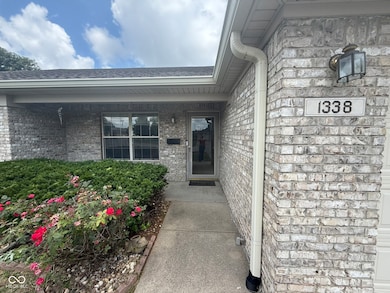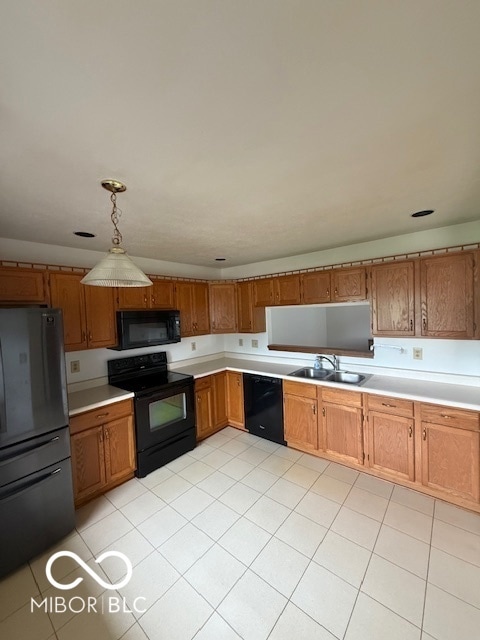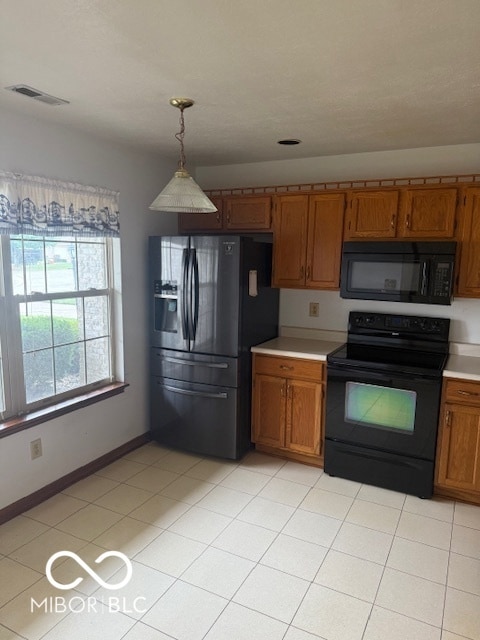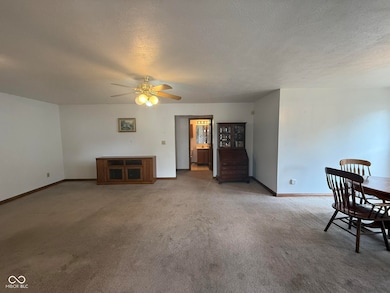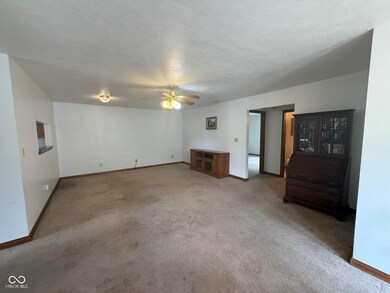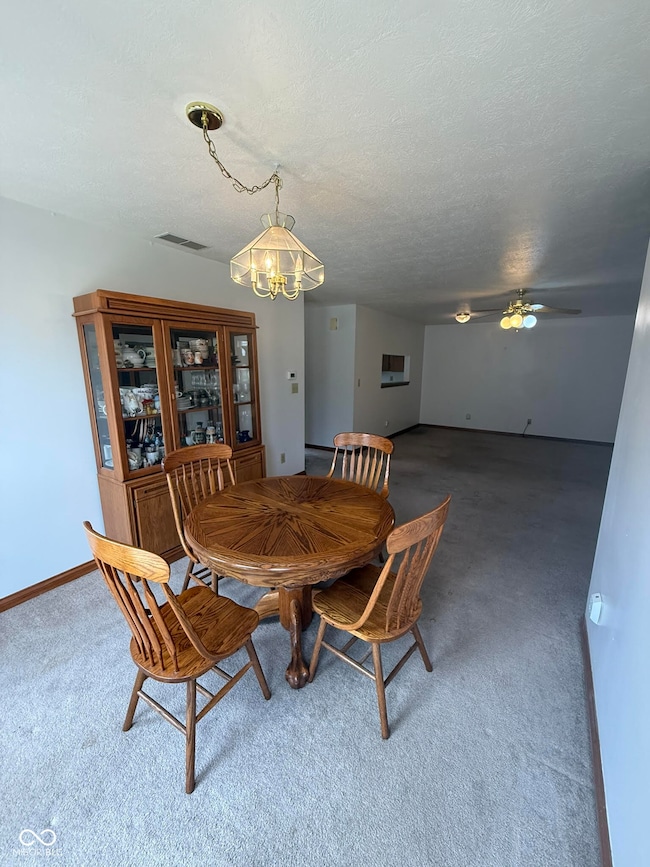1338 Swan Dr Franklin, IN 46131
Estimated payment $1,340/month
Highlights
- Mature Trees
- Ranch Style House
- Eat-In Kitchen
- Clubhouse
- 1 Car Attached Garage
- Walk-In Closet
About This Home
WHISPERING PONDS - This open concept 1,126 square foot duplex gives you plenty of space, with cozy bedrooms and an eat-in kitchen. This home provides a primary bathroom with a walk-in tub. Whether you are socializing with neighbors or just enjoying some quiet time, this community is for you. Enjoy low maintenance living in this 55+ neighborhood with access to the community clubhouse for social events or family gatherings. Schedule your tour today.
Listing Agent
Keller Williams Indy Metro S License #RB25000758 Listed on: 07/15/2025

Home Details
Home Type
- Single Family
Est. Annual Taxes
- $1,894
Year Built
- Built in 1996
Lot Details
- 4,792 Sq Ft Lot
- Mature Trees
HOA Fees
- $75 Monthly HOA Fees
Parking
- 1 Car Attached Garage
Home Design
- Ranch Style House
- Slab Foundation
- Vinyl Construction Material
Interior Spaces
- 1,126 Sq Ft Home
- Paddle Fans
- Entrance Foyer
- Combination Dining and Living Room
- Pull Down Stairs to Attic
- Fire and Smoke Detector
Kitchen
- Eat-In Kitchen
- Electric Oven
- Built-In Microwave
- Dishwasher
- Disposal
Flooring
- Carpet
- Vinyl
Bedrooms and Bathrooms
- 2 Bedrooms
- Walk-In Closet
Laundry
- Laundry in Garage
- Dryer
- Washer
Accessible Home Design
- Handicap Accessible
Utilities
- Forced Air Heating and Cooling System
- Gas Water Heater
Listing and Financial Details
- Tax Lot 17
- Assessor Parcel Number 410815021016001009
Community Details
Overview
- Association fees include clubhouse, lawncare, snow removal
- Association Phone (317) 439-0556
- Whispering Ponds Subdivision
Amenities
- Clubhouse
Map
Home Values in the Area
Average Home Value in this Area
Tax History
| Year | Tax Paid | Tax Assessment Tax Assessment Total Assessment is a certain percentage of the fair market value that is determined by local assessors to be the total taxable value of land and additions on the property. | Land | Improvement |
|---|---|---|---|---|
| 2025 | $1,894 | $203,400 | $40,000 | $163,400 |
| 2024 | $1,894 | $172,800 | $32,500 | $140,300 |
| 2023 | $1,111 | $155,400 | $32,500 | $122,900 |
| 2022 | $1,636 | $148,200 | $32,500 | $115,700 |
| 2021 | $1,418 | $129,200 | $28,300 | $100,900 |
| 2020 | $884 | $120,200 | $15,600 | $104,600 |
| 2019 | $866 | $114,600 | $7,000 | $107,600 |
| 2018 | $869 | $107,900 | $7,000 | $100,900 |
| 2017 | $843 | $98,300 | $7,000 | $91,300 |
| 2016 | $800 | $89,100 | $7,000 | $82,100 |
| 2014 | $852 | $85,200 | $17,500 | $67,700 |
| 2013 | $852 | $88,200 | $17,500 | $70,700 |
Property History
| Date | Event | Price | List to Sale | Price per Sq Ft |
|---|---|---|---|---|
| 08/08/2025 08/08/25 | Price Changed | $210,000 | -4.5% | $187 / Sq Ft |
| 07/15/2025 07/15/25 | For Sale | $220,000 | -- | $195 / Sq Ft |
Purchase History
| Date | Type | Sale Price | Title Company |
|---|---|---|---|
| Personal Reps Deed | -- | None Available | |
| Warranty Deed | -- | None Available | |
| Warranty Deed | -- | First American Title Insuran | |
| Interfamily Deed Transfer | -- | None Available |
Source: MIBOR Broker Listing Cooperative®
MLS Number: 22049053
APN: 41-08-15-021-016.001-009
- 1213 Greenbriar Way
- 2001 Flamingo Way
- 2084 Pelican Dr
- 2090 Pelican Dr
- 2146 Charles Dr
- 1278 Northcraft Ct
- 1397 Greenbriar Way
- 1618 Woodside Cir
- 1664 Woodside Cir
- Norway Plan at Westwind at Cumberland
- Bradford Plan at Westwind at Cumberland
- Juniper Plan at Westwind at Cumberland
- Aspen II Plan at Westwind at Cumberland
- Empress Plan at Westwind at Cumberland
- Cooper Plan at Westwind at Cumberland
- Spruce Plan at Westwind at Cumberland
- Palmetto Plan at Westwind at Cumberland
- Ironwood Plan at Westwind at Cumberland
- Chestnut Plan at Westwind at Cumberland
- 990 Canary Creek Dr
- 1800 Lakeside Dr
- 1159 Fiesta Dr
- 1398 Crabapple Rd
- 1050 Oak Leaf Rd
- 1051 Taurus Ct
- 1049 Taurus Ct
- 1080 Fairlane Ct
- 2156 Turning Leaf Dr
- 1164 Harvest Ridge Cir
- 1177 Sunkiss Ct
- 1153 Sunkiss Ct
- 2154 Meadow Glen Blvd
- 57 Schoolhouse Rd
- 1150 Grassy Creek Cir
- 1586 Younce St
- 1541 Younce St
- 448 W King St
- 1212 N Aberdeen Dr
- 150 S Main St
- 150 S Main St
