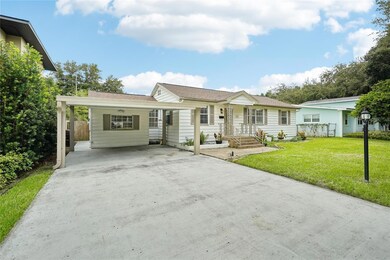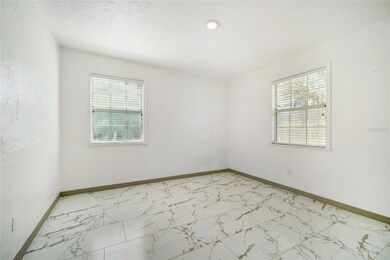
1338 Vassar St Orlando, FL 32804
College Park NeighborhoodEstimated payment $3,255/month
Highlights
- Open Floorplan
- Garden View
- Sun or Florida Room
- Wood Flooring
- Bonus Room
- Granite Countertops
About This Home
Under contract-accepting backup offers. One or more photo(s) has been virtually staged. Short Sale. **Priced Well Below Appraised Value – Motivated Seller, Ready for a Quick Sale!** Welcome to your beautifully renovated mid-century home in the heart of College Park! This move-in ready gem offers 4 spacious bedrooms, 2 stylishly updated bathrooms, and an expansive 651 sq. ft. sunroom, all situated on a large 10,179 sq. ft. lot. Recent upgrades include a new roof, HVAC system, mini-split for the sunroom, electric panel, and water heater, providing peace of mind for years to come.The brand-new kitchen features custom cabinetry, stainless steel appliances, granite countertops, and a charming farmhouse sink. The remodeled bathrooms and luxurious master suite with double vanity add to the home's modern appeal. The front yard has been refreshed with new sod and landscaping, complete with an irrigation system for easy upkeep. This is the perfect home for both relaxing and entertaining. Schedule your showing today and fall in love with this College Park treasure!
Last Listed By
LPT REALTY, LLC Brokerage Phone: 877-366-2213 License #3561570 Listed on: 07/25/2024

Home Details
Home Type
- Single Family
Est. Annual Taxes
- $2,342
Year Built
- Built in 1946
Lot Details
- 10,179 Sq Ft Lot
- Lot Dimensions are 75x136
- North Facing Home
- Vinyl Fence
- Wood Fence
- Chain Link Fence
- Well Sprinkler System
- Property is zoned R-1/T/W/RP
Parking
- 2 Carport Spaces
Home Design
- Block Foundation
- Slab Foundation
- Shingle Roof
- Block Exterior
Interior Spaces
- 2,712 Sq Ft Home
- 1-Story Property
- Open Floorplan
- Ceiling Fan
- Double Pane Windows
- Blinds
- Family Room Off Kitchen
- Combination Dining and Living Room
- Home Office
- Bonus Room
- Sun or Florida Room
- Inside Utility
- Laundry Room
- Garden Views
- Crawl Space
Kitchen
- Range
- Microwave
- Freezer
- Dishwasher
- Granite Countertops
- Disposal
Flooring
- Wood
- Luxury Vinyl Tile
- Vinyl
Bedrooms and Bathrooms
- 4 Bedrooms
- En-Suite Bathroom
- 2 Full Bathrooms
- Bathtub with Shower
Outdoor Features
- Exterior Lighting
- Shed
- Rain Gutters
Schools
- Lake Silver Elementary School
- College Park Middle School
- Edgewater High School
Utilities
- Central Heating and Cooling System
- Electric Water Heater
Community Details
- No Home Owners Association
- College Park Fourth Add Subdivision
Listing and Financial Details
- Visit Down Payment Resource Website
- Legal Lot and Block 10 / A
- Assessor Parcel Number 14-22-29-1470-01-100
Map
Home Values in the Area
Average Home Value in this Area
Tax History
| Year | Tax Paid | Tax Assessment Tax Assessment Total Assessment is a certain percentage of the fair market value that is determined by local assessors to be the total taxable value of land and additions on the property. | Land | Improvement |
|---|---|---|---|---|
| 2025 | $8,149 | $450,680 | $200,000 | $250,680 |
| 2024 | $7,785 | $438,920 | $200,000 | $238,920 |
| 2023 | $7,785 | $423,412 | $200,000 | $223,412 |
| 2022 | $2,342 | $162,712 | $0 | $0 |
| 2021 | $2,295 | $157,973 | $0 | $0 |
| 2020 | $2,180 | $155,792 | $0 | $0 |
| 2019 | $2,240 | $152,289 | $0 | $0 |
| 2018 | $2,211 | $149,449 | $0 | $0 |
| 2017 | $2,175 | $311,645 | $125,000 | $186,645 |
| 2016 | $2,159 | $281,845 | $115,000 | $166,845 |
| 2015 | $2,189 | $270,758 | $115,000 | $155,758 |
| 2014 | $2,197 | $219,565 | $105,000 | $114,565 |
Property History
| Date | Event | Price | Change | Sq Ft Price |
|---|---|---|---|---|
| 05/22/2025 05/22/25 | Pending | -- | -- | -- |
| 02/26/2025 02/26/25 | Off Market | $545,000 | -- | -- |
| 02/26/2025 02/26/25 | Pending | -- | -- | -- |
| 02/17/2025 02/17/25 | For Sale | $545,000 | 0.0% | $201 / Sq Ft |
| 01/19/2025 01/19/25 | Pending | -- | -- | -- |
| 12/20/2024 12/20/24 | Price Changed | $545,000 | +1.2% | $201 / Sq Ft |
| 12/16/2024 12/16/24 | Price Changed | $538,500 | +2.6% | $199 / Sq Ft |
| 11/17/2024 11/17/24 | Price Changed | $525,000 | -4.5% | $194 / Sq Ft |
| 10/30/2024 10/30/24 | Price Changed | $550,000 | -1.8% | $203 / Sq Ft |
| 10/01/2024 10/01/24 | Price Changed | $560,000 | -6.7% | $206 / Sq Ft |
| 09/25/2024 09/25/24 | For Sale | $600,000 | 0.0% | $221 / Sq Ft |
| 09/18/2024 09/18/24 | Pending | -- | -- | -- |
| 07/25/2024 07/25/24 | For Sale | $600,000 | +29.0% | $221 / Sq Ft |
| 10/11/2022 10/11/22 | Sold | $465,000 | 0.0% | $171 / Sq Ft |
| 09/21/2022 09/21/22 | Pending | -- | -- | -- |
| 09/20/2022 09/20/22 | Price Changed | $465,000 | 0.0% | $171 / Sq Ft |
| 09/20/2022 09/20/22 | For Sale | $465,000 | 0.0% | $171 / Sq Ft |
| 08/08/2022 08/08/22 | Off Market | $465,000 | -- | -- |
| 07/03/2022 07/03/22 | For Sale | $495,000 | 0.0% | $182 / Sq Ft |
| 06/26/2022 06/26/22 | Price Changed | $495,000 | +6.5% | $182 / Sq Ft |
| 06/24/2022 06/24/22 | Pending | -- | -- | -- |
| 06/24/2022 06/24/22 | Off Market | $465,000 | -- | -- |
| 05/16/2022 05/16/22 | For Sale | $550,000 | -- | $202 / Sq Ft |
Purchase History
| Date | Type | Sale Price | Title Company |
|---|---|---|---|
| Warranty Deed | $465,000 | Mid Florida Title | |
| Interfamily Deed Transfer | -- | -- | |
| Warranty Deed | -- | -- |
Mortgage History
| Date | Status | Loan Amount | Loan Type |
|---|---|---|---|
| Open | $538,500 | New Conventional | |
| Closed | $507,700 | New Conventional |
Similar Homes in Orlando, FL
Source: Stellar MLS
MLS Number: O6226706
APN: 14-2229-1470-01-100
- 1333 W Smith St
- 1312 Vassar St
- 1225 W Smith St
- 1413 W Harvard St
- 1330 W Harvard St
- 1122 Vassar St
- 1333 W Yale St
- 1127 W Harvard St
- 1136 W Harvard St
- 1432 W Yale St
- 1216 W Yale St
- 2716 Ardsley Dr
- 1402 Stetson St
- 1020 W Princeton St
- 1618 Cumbie Ave
- 1803 Florinda Dr
- 1424 W New Hampshire St
- 1441 Dann St
- 2006 N Westmoreland Dr
- 1623 Cumbie Ave






