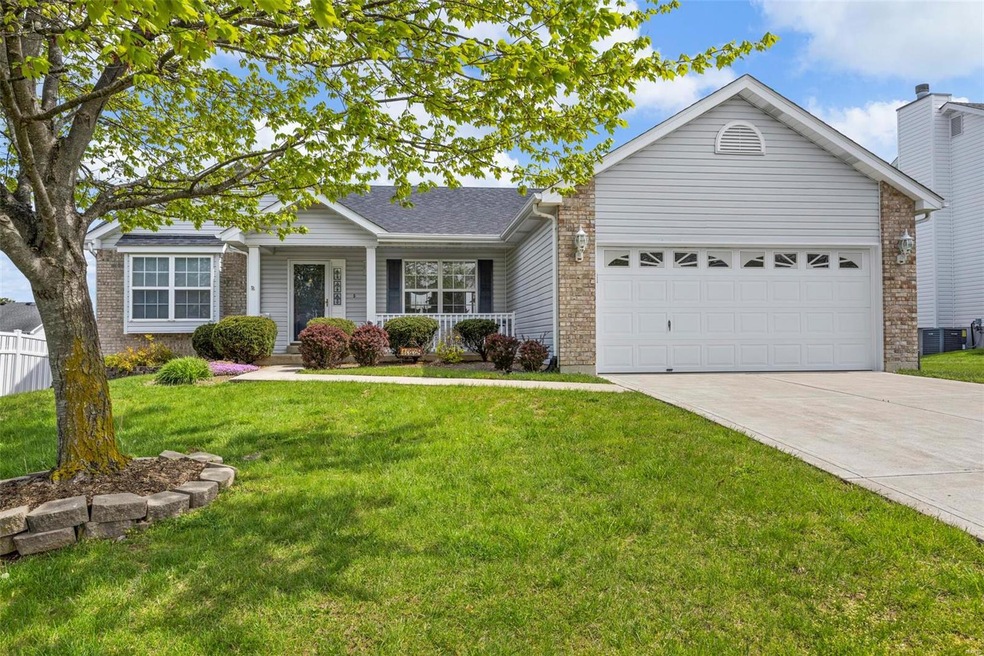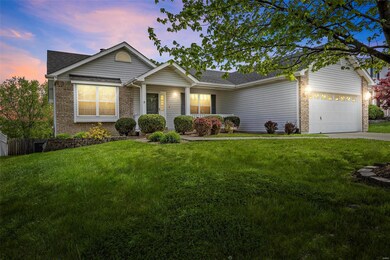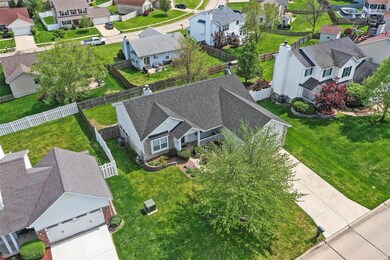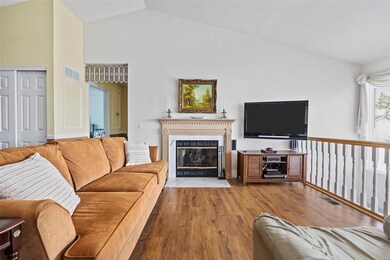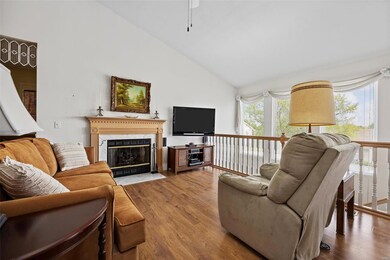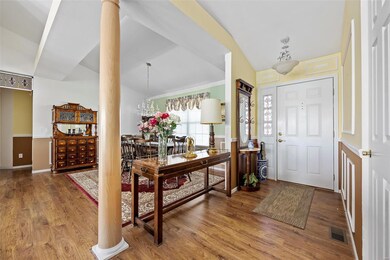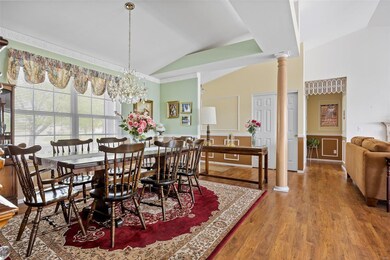
1338 Washingtons Crossing Dr O Fallon, MO 63366
Estimated Value: $372,758 - $394,000
Highlights
- Primary Bedroom Suite
- Atrium Room
- Living Room with Fireplace
- Open Floorplan
- Deck
- Vaulted Ceiling
About This Home
As of June 2023Open House for 4/29 is cancelled. Home is pending.
Don't miss this remarkably maintained ATRIUM RANCH! Located in the sought after Patriots Landing community, this former display home feats. 4beds, 3 full baths w/an open concept, divided floor plan w/a partially finished LL on a walk-out lot. The inviting ML feats. a spacious great room w/vaulted ceilings, a stunning wall of windows, gas FP w/marble surround, Formal DR, MFL, 2 spacious bedrooms, updated baths & LVP throughout the ML. Your kitchen feats stylish white cabinets, granite countertops, SS appliances, breakfast bar & morning room that leads out to your composite deck ('22) overlooking the fully fenced backyard w/freshly laid sod. The primary suite boasts vaulted ceilings, double vanity, separate tub & shower, & WIC. The LL offers a rec room w/wet bar, second FP, large 4th bedroom w/WIC & ample storage & leads to the relaxing 3 seasons room w/laminate floors and ceiling fan. Roof ('20), Furnace ('14), Humdifier ('23).
Last Agent to Sell the Property
Nettwork Global License #2017021375 Listed on: 04/27/2023

Home Details
Home Type
- Single Family
Est. Annual Taxes
- $4,069
Year Built
- Built in 1998
Lot Details
- 8,712 Sq Ft Lot
- Fenced
- Level Lot
HOA Fees
- $9 Monthly HOA Fees
Parking
- 2 Car Attached Garage
- Garage Door Opener
Home Design
- Traditional Architecture
- Brick or Stone Veneer Front Elevation
- Vinyl Siding
Interior Spaces
- 1,694 Sq Ft Home
- 1-Story Property
- Open Floorplan
- Vaulted Ceiling
- Gas Fireplace
- Insulated Windows
- Tilt-In Windows
- Window Treatments
- Stained Glass
- Sliding Doors
- Living Room with Fireplace
- 2 Fireplaces
- Formal Dining Room
- Atrium Room
- Sun or Florida Room
- Lower Floor Utility Room
- Laundry on main level
- Partially Carpeted
- Storm Doors
Kitchen
- Eat-In Kitchen
- Breakfast Bar
- Microwave
- Dishwasher
- Granite Countertops
- Disposal
Bedrooms and Bathrooms
- 4 Bedrooms | 3 Main Level Bedrooms
- Primary Bedroom Suite
- Split Bedroom Floorplan
- Walk-In Closet
- 3 Full Bathrooms
- Dual Vanity Sinks in Primary Bathroom
- Separate Shower in Primary Bathroom
Partially Finished Basement
- Walk-Out Basement
- Basement Fills Entire Space Under The House
- Fireplace in Basement
- Finished Basement Bathroom
Outdoor Features
- Deck
- Enclosed Glass Porch
Schools
- Rock Creek Elem. Elementary School
- Ft. Zumwalt West Middle School
- Ft. Zumwalt West High School
Utilities
- Forced Air Heating and Cooling System
- Heating System Uses Gas
- Underground Utilities
- Gas Water Heater
Listing and Financial Details
- Assessor Parcel Number 2-0060-7211-00-0407.0000000
Community Details
Recreation
- Recreational Area
Ownership History
Purchase Details
Purchase Details
Home Financials for this Owner
Home Financials are based on the most recent Mortgage that was taken out on this home.Purchase Details
Purchase Details
Home Financials for this Owner
Home Financials are based on the most recent Mortgage that was taken out on this home.Similar Homes in the area
Home Values in the Area
Average Home Value in this Area
Purchase History
| Date | Buyer | Sale Price | Title Company |
|---|---|---|---|
| Carver Family Trust | -- | None Listed On Document | |
| Eaton Rodney A | -- | Investors Title | |
| William R & Dolores P Hoffmann Family Tr | $148,000 | -- | |
| Cozy Homes Inc | -- | -- |
Mortgage History
| Date | Status | Borrower | Loan Amount |
|---|---|---|---|
| Previous Owner | Cozy Homes Inc | $78,000 | |
| Closed | Cozy Homes Inc | $26,000 |
Property History
| Date | Event | Price | Change | Sq Ft Price |
|---|---|---|---|---|
| 06/08/2023 06/08/23 | Sold | -- | -- | -- |
| 04/29/2023 04/29/23 | Pending | -- | -- | -- |
| 04/27/2023 04/27/23 | For Sale | $360,000 | -- | $213 / Sq Ft |
Tax History Compared to Growth
Tax History
| Year | Tax Paid | Tax Assessment Tax Assessment Total Assessment is a certain percentage of the fair market value that is determined by local assessors to be the total taxable value of land and additions on the property. | Land | Improvement |
|---|---|---|---|---|
| 2023 | $4,069 | $61,510 | $0 | $0 |
| 2022 | $3,404 | $47,811 | $0 | $0 |
| 2021 | $3,407 | $47,811 | $0 | $0 |
| 2020 | $3,449 | $46,923 | $0 | $0 |
| 2019 | $3,457 | $46,923 | $0 | $0 |
| 2018 | $3,089 | $39,990 | $0 | $0 |
| 2017 | $3,049 | $39,990 | $0 | $0 |
| 2016 | $3,011 | $39,343 | $0 | $0 |
| 2015 | $2,800 | $39,343 | $0 | $0 |
| 2014 | $2,624 | $36,250 | $0 | $0 |
Agents Affiliated with this Home
-
Kasey Jernigan

Seller's Agent in 2023
Kasey Jernigan
Nettwork Global
(314) 610-8351
20 in this area
112 Total Sales
-
Donna Andres

Buyer's Agent in 2023
Donna Andres
EXP Realty, LLC
(636) 459-0963
4 in this area
48 Total Sales
Map
Source: MARIS MLS
MLS Number: MIS23018390
APN: 2-0060-7211-00-0407.0000000
- 6 Spangle Way Dr
- 9 Shelby Crest Ct
- 27 Palace Green Ct
- 1513 Tea Party Ln
- 5 Poor Richard Ct
- 1405 Shelby Point Dr
- 1375 Norwood Hills Dr
- 1575 Tea Party Ln
- 63 Plackemeier Dr
- 1908 Winter Hill Dr
- 1903 Autumn Hill Dr
- 835 Snowberry Ridge Dr
- 927 Annabrook Park Dr
- 2006 Winter Hill Dr
- 147 S Wellington
- 151 N Wellington St
- 304 Magnolia Valley Dr
- 159 N Wellington St
- 2414 Breezy Point Ln
- 2403 Brookfield Ln
- 1338 Washingtons Crossing Dr
- 1344 Washingtons Crossing Dr
- 13 Quakers Place
- 11 Quakers Place
- 1350 Washingtons Crossing Dr
- 1326 Washingtons Crossing Dr
- 9 Quakers Place
- 15 Quakers Place
- 2 Coach Lamp Ct
- 3 Coach Lamp Ct
- 1356 Washingtons Crossing Dr
- 1320 Washingtons Crossing Dr
- 1349 Washingtons Crossing Dr
- 7 Quakers Place
- 17 Quakers Place
- 1323 Washingtons Crossing Dr
- 4 Coach Lamp Ct
- 12 Quakers Place
- 5 Coach Lamp Ct
- 10 Quakers Place
