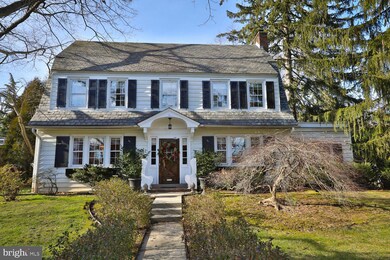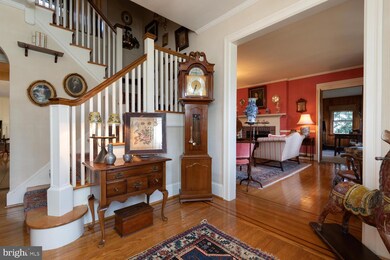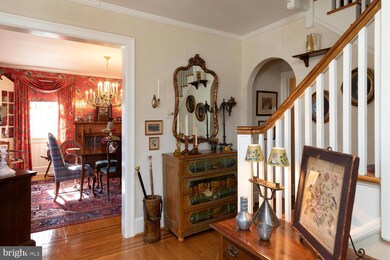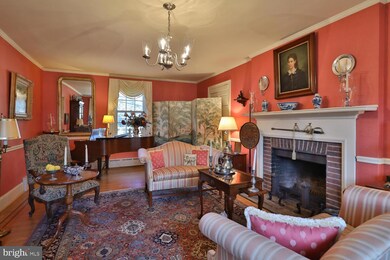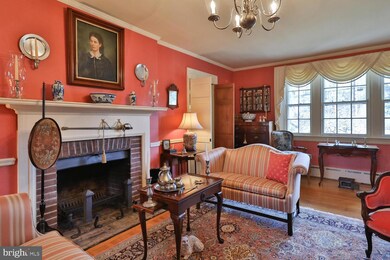
1338 Wheatsheaf Ln Abington, PA 19001
Abington NeighborhoodEstimated Value: $738,000 - $756,000
Highlights
- 0.34 Acre Lot
- Colonial Architecture
- 1 Fireplace
- Highland School Rated A-
- Recreation Room
- No HOA
About This Home
As of April 2024Welcome to this classic three story Highland Farms colonial, beautifully maintained for 50 years by it's proud owners and now ready for a new owner to carry on it's tradition. This home has a lovely center hall with a turned staircase. To the right of this entrance is a large formal dining room with a faux fireplace and swinging door leading to the kitchen. The sunny formal living room offers a wood burning brick fireplace and two doors leading to a side room suitable as a home office or playroom. From the foyer, follow back to the large family room and kitchen to enjoy the abundance of windows and double doors that offer lots of natural light plus views of the patio and yard. The family room features a faux fireplace, large game closet and built-ins all within view of the well appointed kitchen. Also on this level is a powder room and two coat closets. The foyer staircase leads to the second level that hosts the primary bedroom with three closets and a faux fireplace plus a dressing room with large mirrored closet, there are two additional bedrooms and a hall bath on this level. Continuing up to the third floor, there are two bedrooms and a hall bath offering a claw-footed tub. The basement level is partially finished with a whimsical mural and a faux fireplace. The unfinished area offers the laundry and workshop plus exit to the backyard. A detached garage will accommodate one car (sedan sized) and a workshop. Enjoy this popular neighborhood where all the kids walk to Blue Ribbon public school from K-12. Highland Farms is a walkable neighborhood with access to public transportation, Trader Joes, Whole Foods, Target and Abington Jefferson Hospital.
Home Details
Home Type
- Single Family
Est. Annual Taxes
- $10,387
Year Built
- Built in 1917
Lot Details
- 0.34 Acre Lot
- Lot Dimensions are 100.00 x 0.00
Parking
- 2 Car Detached Garage
- 2 Driveway Spaces
- Oversized Parking
- Parking Storage or Cabinetry
- On-Street Parking
Home Design
- Colonial Architecture
- Stone Foundation
- Slab Foundation
- Steel Siding
Interior Spaces
- 3,250 Sq Ft Home
- Property has 3 Levels
- 1 Fireplace
- Awning
- Entrance Foyer
- Family Room
- Sitting Room
- Living Room
- Dining Room
- Den
- Recreation Room
- Workshop
- Laundry Room
Bedrooms and Bathrooms
- 5 Bedrooms
- En-Suite Primary Bedroom
Partially Finished Basement
- Basement Fills Entire Space Under The House
- Exterior Basement Entry
Schools
- Highland Elementary School
Utilities
- Window Unit Cooling System
- Radiator
- Hot Water Baseboard Heater
- Hot Water Heating System
- Natural Gas Water Heater
Community Details
- No Home Owners Association
- Highland Farms Subdivision
Listing and Financial Details
- Tax Lot 10
- Assessor Parcel Number 30-00-72228-003
Ownership History
Purchase Details
Similar Homes in the area
Home Values in the Area
Average Home Value in this Area
Purchase History
| Date | Buyer | Sale Price | Title Company |
|---|---|---|---|
| Bardol William G | $56,000 | -- |
Mortgage History
| Date | Status | Borrower | Loan Amount |
|---|---|---|---|
| Open | Bardol William G | $726,000 | |
| Closed | Bardol William G | $726,000 |
Property History
| Date | Event | Price | Change | Sq Ft Price |
|---|---|---|---|---|
| 04/26/2024 04/26/24 | Sold | $725,000 | -3.3% | $223 / Sq Ft |
| 02/21/2024 02/21/24 | Pending | -- | -- | -- |
| 02/14/2024 02/14/24 | For Sale | $750,000 | -- | $231 / Sq Ft |
Tax History Compared to Growth
Tax History
| Year | Tax Paid | Tax Assessment Tax Assessment Total Assessment is a certain percentage of the fair market value that is determined by local assessors to be the total taxable value of land and additions on the property. | Land | Improvement |
|---|---|---|---|---|
| 2024 | $10,513 | $227,000 | $55,740 | $171,260 |
| 2023 | $10,074 | $227,000 | $55,740 | $171,260 |
| 2022 | $9,751 | $227,000 | $55,740 | $171,260 |
| 2021 | $9,226 | $227,000 | $55,740 | $171,260 |
| 2020 | $9,094 | $227,000 | $55,740 | $171,260 |
| 2019 | $9,094 | $227,000 | $55,740 | $171,260 |
| 2018 | $9,095 | $227,000 | $55,740 | $171,260 |
| 2017 | $8,826 | $227,000 | $55,740 | $171,260 |
| 2016 | $8,737 | $227,000 | $55,740 | $171,260 |
| 2015 | $8,214 | $227,000 | $55,740 | $171,260 |
| 2014 | $8,214 | $227,000 | $55,740 | $171,260 |
Agents Affiliated with this Home
-
Linda Ross

Seller's Agent in 2024
Linda Ross
Quinn & Wilson, Inc.
(215) 870-9697
10 in this area
40 Total Sales
-
Janine McVeigh

Buyer's Agent in 2024
Janine McVeigh
Keller Williams Real Estate -Exton
(610) 608-4452
2 in this area
110 Total Sales
Map
Source: Bright MLS
MLS Number: PAMC2095228
APN: 30-00-72228-003
- 1431 Wheatsheaf Ln
- 2085 Keith Rd
- 2112 Woodland Rd
- 2154 Clearview Ave
- 1855 Horace Ave
- 1123 Cumberland Rd
- 1504 Grovania Ave
- 1843 Horace Ave
- 1566 Rockwell Rd
- 1132 Old York Rd
- 2242 Clearview Ave
- 1933 Susquehanna Rd Unit 12
- 1125 Tyson Ave
- 2179 Susquehanna Rd
- 1837 Watson Rd
- 1717 Woodland Rd
- 2020 Butler Ave
- 1100 Tyson Ave Unit A10
- 1551 Prospect Ave
- 1632 Edge Hill Rd
- 1338 Wheatsheaf Ln
- 1332 Wheatsheaf Ln
- 1341 Jericho Rd
- 1404 Wheatsheaf Ln
- 1335 Jericho Rd
- 1339 Wheatsheaf Ln
- 1405 Jericho Rd
- 1322 Wheatsheaf Ln
- 2019 Keith Rd
- 1325 Jericho Rd
- 1410 Wheatsheaf Ln
- 1411 Jericho Rd
- 1325 Wheatsheaf Ln
- 1314 Wheatsheaf Ln
- 1319 Jericho Rd
- 1413 Wheatsheaf Ln
- 1338 Jericho Rd
- 1415 Jericho Rd
- 1315 Wheatsheaf Ln
- 1332 Jericho Rd

