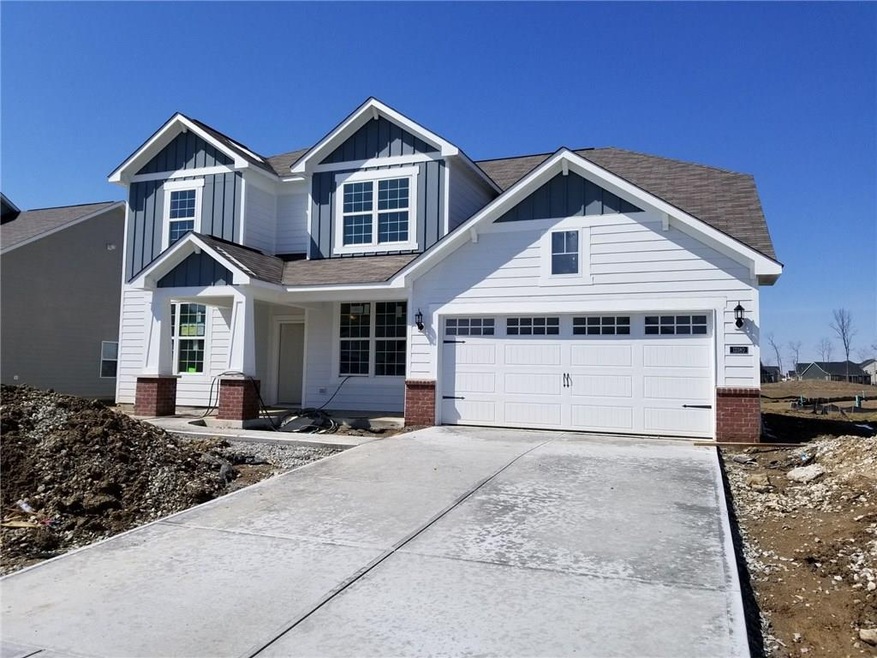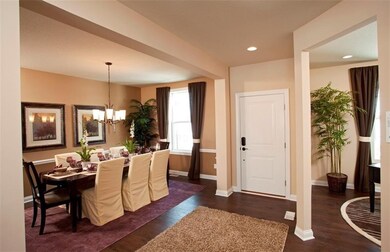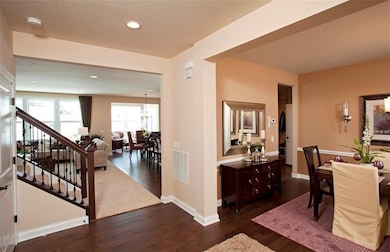
13380 Fielding Way Fishers, IN 46037
Olio NeighborhoodHighlights
- Vaulted Ceiling
- Traditional Architecture
- Formal Dining Room
- Southeastern Elementary School Rated A
- Covered patio or porch
- Tray Ceiling
About This Home
As of October 2024The Hilltop plan offers a spacious 2 car garage plus storage, open living design, dining room, 4 beds plus loft, upgraded White cabinets and quartz countertops in kitchen. The garage will fit 3 cars and the neighborhood offers a pool, basketball and tennis courts, walking trails and plenty of common area. Great Neighborhood and Great Location!
Last Agent to Sell the Property
CENTURY 21 Scheetz License #RB14043396 Listed on: 01/23/2019

Home Details
Home Type
- Single Family
Est. Annual Taxes
- $600
Year Built
- Built in 2018
Parking
- 4 Car Garage
- Driveway
Home Design
- Traditional Architecture
- Brick Exterior Construction
- Slab Foundation
- Cement Siding
Interior Spaces
- 2-Story Property
- Tray Ceiling
- Vaulted Ceiling
- Gas Log Fireplace
- Vinyl Clad Windows
- Window Screens
- Great Room with Fireplace
- Formal Dining Room
- Storage
- Laundry on main level
- Fire and Smoke Detector
Kitchen
- Gas Oven
- Microwave
- Dishwasher
Bedrooms and Bathrooms
- 4 Bedrooms
- Walk-In Closet
Utilities
- Forced Air Heating and Cooling System
- Heating System Uses Gas
Additional Features
- Covered patio or porch
- 9,583 Sq Ft Lot
Community Details
- Association fees include builder controls, maintenance, parkplayground, pool, snow removal, tennis court(s), trash
- Hunters Run Subdivision
- Property managed by Community Management Services
Listing and Financial Details
- Assessor Parcel Number 291230014027000020
Ownership History
Purchase Details
Home Financials for this Owner
Home Financials are based on the most recent Mortgage that was taken out on this home.Purchase Details
Home Financials for this Owner
Home Financials are based on the most recent Mortgage that was taken out on this home.Similar Homes in the area
Home Values in the Area
Average Home Value in this Area
Purchase History
| Date | Type | Sale Price | Title Company |
|---|---|---|---|
| Warranty Deed | $477,000 | Ata National Title Group | |
| Warranty Deed | -- | None Available |
Mortgage History
| Date | Status | Loan Amount | Loan Type |
|---|---|---|---|
| Open | $200,000 | New Conventional | |
| Previous Owner | $325,730 | FHA | |
| Previous Owner | $331,528 | FHA |
Property History
| Date | Event | Price | Change | Sq Ft Price |
|---|---|---|---|---|
| 10/04/2024 10/04/24 | Sold | $477,000 | -2.6% | $162 / Sq Ft |
| 09/09/2024 09/09/24 | Pending | -- | -- | -- |
| 09/03/2024 09/03/24 | For Sale | $489,900 | +45.1% | $166 / Sq Ft |
| 05/30/2019 05/30/19 | Sold | $337,645 | -0.7% | $113 / Sq Ft |
| 04/13/2019 04/13/19 | Pending | -- | -- | -- |
| 02/26/2019 02/26/19 | Price Changed | $340,000 | -0.7% | $114 / Sq Ft |
| 01/23/2019 01/23/19 | For Sale | $342,490 | -- | $115 / Sq Ft |
Tax History Compared to Growth
Tax History
| Year | Tax Paid | Tax Assessment Tax Assessment Total Assessment is a certain percentage of the fair market value that is determined by local assessors to be the total taxable value of land and additions on the property. | Land | Improvement |
|---|---|---|---|---|
| 2024 | $4,608 | $424,800 | $59,800 | $365,000 |
| 2023 | $4,643 | $402,400 | $59,800 | $342,600 |
| 2022 | $4,431 | $369,000 | $59,800 | $309,200 |
| 2021 | $3,991 | $330,800 | $59,800 | $271,000 |
| 2020 | $3,880 | $320,600 | $59,800 | $260,800 |
| 2019 | $324 | $59,800 | $59,800 | $0 |
| 2018 | $49 | $600 | $600 | $0 |
Agents Affiliated with this Home
-
Jada Sparks

Seller's Agent in 2024
Jada Sparks
Carpenter, REALTORS®
(317) 800-1747
4 in this area
227 Total Sales
-
Stephen Green

Seller Co-Listing Agent in 2024
Stephen Green
Carpenter, REALTORS®
(317) 413-2837
2 in this area
161 Total Sales
-
Bart Denning

Buyer's Agent in 2024
Bart Denning
CENTURY 21 Scheetz
2 in this area
28 Total Sales
-
Mike Scheetz

Seller's Agent in 2019
Mike Scheetz
CENTURY 21 Scheetz
(317) 587-8600
52 in this area
760 Total Sales
-
Melanie Scheetz
M
Seller Co-Listing Agent in 2019
Melanie Scheetz
CENTURY 21 Scheetz
(317) 587-8600
29 in this area
225 Total Sales
-
Non-BLC Member
N
Buyer's Agent in 2019
Non-BLC Member
MIBOR REALTOR® Association
(317) 956-1912
Map
Source: MIBOR Broker Listing Cooperative®
MLS Number: MBR21615866
APN: 29-12-30-014-027.000-020
- 15406 Forest Glade Dr
- 13204 Caterwood Cir
- 15413 Staffordshire Way
- 15598 Memorial Way
- 15144 Bentfield Ct
- 13495 Forest Glade Dr
- 13410 Mancroft Dr S
- 15120 Downham Dr
- 0 E 136th St Unit MBR22040185
- 13418 Vickery Ridge Dr
- 15958 Meadow Frost Ct
- 13406 Vickery Ridge Dr
- 16055 Meadow Frost Ct
- 13395 Vickery Ridge Dr
- 15982 Meadow Frost Ct
- 13383 Vickery Ridge Dr
- 15262 Swallow Falls Way
- 15230 Swallow Falls Way
- 13646 Grand Abbey Way
- 15254 Swallow Falls Way






